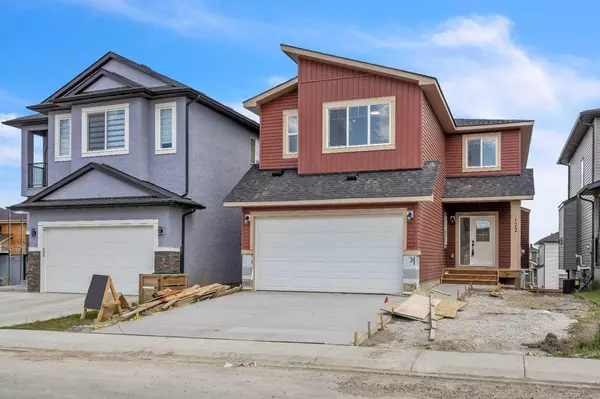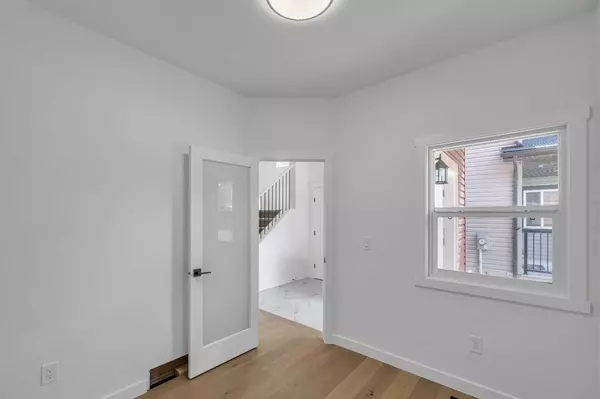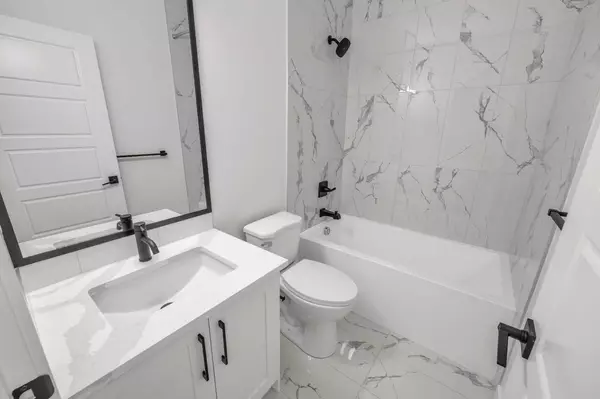$833,000
$849,900
2.0%For more information regarding the value of a property, please contact us for a free consultation.
4 Beds
4 Baths
2,449 SqFt
SOLD DATE : 07/12/2024
Key Details
Sold Price $833,000
Property Type Single Family Home
Sub Type Detached
Listing Status Sold
Purchase Type For Sale
Square Footage 2,449 sqft
Price per Sqft $340
Subdivision Baysprings
MLS® Listing ID A2141736
Sold Date 07/12/24
Style 2 Storey
Bedrooms 4
Full Baths 4
Originating Board Calgary
Year Built 2024
Annual Tax Amount $1,145
Tax Year 2023
Lot Size 4,186 Sqft
Acres 0.1
Property Description
BRAND NEW BUILD Step inside this luxurious, 2 Storey, 4 BED and 4 BATH home that radiates elegance and class. The grand foyer will welcome you with open arms and lead you to the primary bedroom equipped with an en-suite bathroom that boasts a modern vanity, double sinks, and a glass door. The other three bedrooms do not fall short of their grandeur with large windows inviting natural light, ample closet space with MDF shelves, and comfortable carpeted flooring. The living room is perfect for entertaining guests with its cozy fireplace, hardwood flooring, and a Walkout patio with a breathtaking view of the backyard. The sleek breakfast bar, modern cabinetry, and stainless steel appliances in the kitchen make it a perfect space for hosting dinner parties. The bathrooms have modern vanities, adding a touch of sophistication and elegance. A laundry room, mudroom, and home office provide enough space for storage and work needs. The exterior is nothing short of magnificent; with a private walkout patio where you can unwind and enjoy serenity and have a large backyard ideal for outdoor recreation and entertainment. The unfinished basement is a blank canvas for you to unwind all your imaginations. This home is located in a neighbourhood equipped with street parking and near public transportation. Nose Creek Elementary School, WH Croxford High School, and Bayview Park are a few amenities within a 15-minute drive. This stunning house is waiting for you to make it your home. Contact your favourite realtor today to schedule a viewing and experience upscale living at its best.
Location
State AB
County Airdrie
Zoning R1
Direction W
Rooms
Other Rooms 1
Basement Separate/Exterior Entry, Full, Unfinished, Walk-Out To Grade
Interior
Interior Features Chandelier, Open Floorplan, Quartz Counters, Separate Entrance, Walk-In Closet(s)
Heating Forced Air, Natural Gas
Cooling None
Flooring Ceramic Tile, Hardwood
Fireplaces Number 1
Fireplaces Type Gas
Appliance Dishwasher, Gas Range, Microwave, Range Hood
Laundry Upper Level
Exterior
Parking Features Double Garage Attached
Garage Spaces 2.0
Garage Description Double Garage Attached
Fence None
Community Features Playground, Schools Nearby, Shopping Nearby, Walking/Bike Paths
Roof Type Asphalt Shingle
Porch Deck, Patio, Rear Porch
Lot Frontage 36.4
Total Parking Spaces 4
Building
Lot Description Back Yard, Standard Shaped Lot
Foundation Poured Concrete
Architectural Style 2 Storey
Level or Stories Two
Structure Type Vinyl Siding
New Construction 1
Others
Restrictions Building Restriction,Restrictive Covenant-Building Design/Size,Utility Right Of Way
Tax ID 84587259
Ownership Private
Read Less Info
Want to know what your home might be worth? Contact us for a FREE valuation!

Our team is ready to help you sell your home for the highest possible price ASAP

"My job is to find and attract mastery-based agents to the office, protect the culture, and make sure everyone is happy! "







