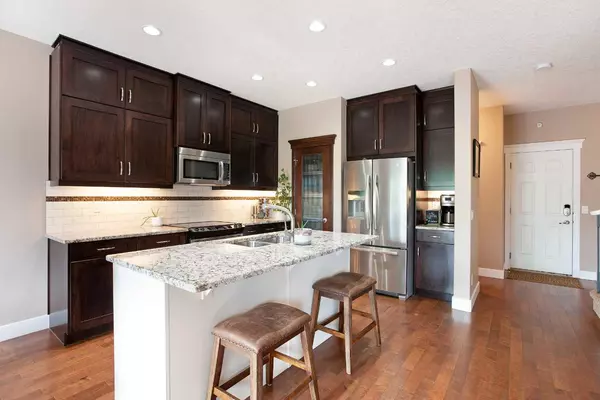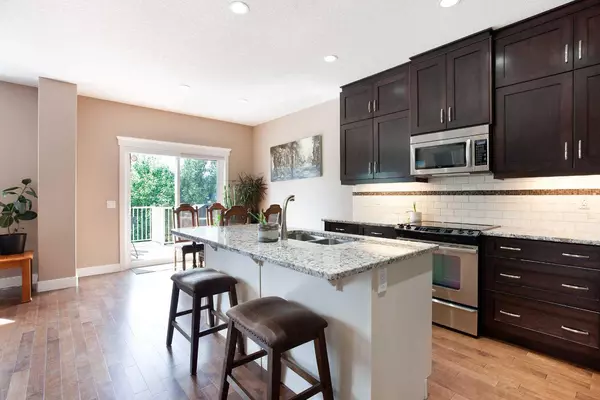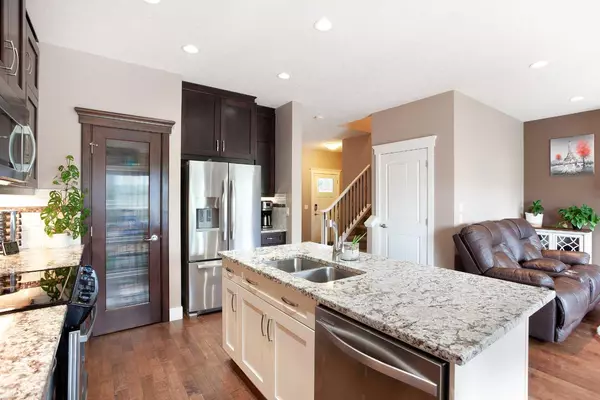$625,000
$625,000
For more information regarding the value of a property, please contact us for a free consultation.
3 Beds
4 Baths
1,594 SqFt
SOLD DATE : 07/12/2024
Key Details
Sold Price $625,000
Property Type Single Family Home
Sub Type Detached
Listing Status Sold
Purchase Type For Sale
Square Footage 1,594 sqft
Price per Sqft $392
Subdivision Kings Heights
MLS® Listing ID A2144902
Sold Date 07/12/24
Style 2 Storey
Bedrooms 3
Full Baths 3
Half Baths 1
HOA Fees $7/ann
HOA Y/N 1
Originating Board Calgary
Year Built 2011
Annual Tax Amount $3,261
Tax Year 2023
Lot Size 3,858 Sqft
Acres 0.09
Property Description
Welcome to your dream home in the heart of Kings Heights! This stunning two storey home boasts almost 2,100 sqft of developed living space, a double attached garage, plenty of upgrades and no neighbors directly behind the property.
Upon walking in, you will be greeted with a bright and open main floor layout that is perfect for entertaining, 9-foot ceilings and hardwood floors. The gourmet kitchen is a chef's delight, offering floor-to-ceiling cabinets, stone countertops, a convenient pantry, stainless steel appliances, and a generous island that’s ideal for meal prep and casual dining.
Upstairs you will find a spacious primary bedroom with a 4-piece ensuite and a generous walk-in closet. Two more bedrooms, a 4-piece common bathroom and a laundry closet with additional storage round off the upper floor.
The fully finished basement provides a large rec room, perfect for family activities or a home theater, as well as a third full bathroom.
Upgraded with air conditioning, this home ensures year-round comfort. The west-facing backyard is a private oasis, complete with several trees, a large deck for outdoor gatherings, and direct access to a green belt, just behind the fence.
Conveniently located close to groceries, restaurants, and beautiful green spaces, this home offers both tranquility and accessibility. A double garage at the front adds to the convenience. Don’t miss this exceptional opportunity to live in one of Kings Heights' most desirable locations!
Location
State AB
County Airdrie
Zoning R1-U
Direction E
Rooms
Other Rooms 1
Basement Finished, Full
Interior
Interior Features Kitchen Island, Open Floorplan, Pantry, See Remarks, Walk-In Closet(s)
Heating Forced Air
Cooling Central Air
Flooring Carpet, Ceramic Tile, Hardwood
Fireplaces Number 1
Fireplaces Type Gas
Appliance Dishwasher, Dryer, Electric Stove, Garage Control(s), Microwave Hood Fan, Refrigerator, Washer, Window Coverings
Laundry Upper Level
Exterior
Parking Features Double Garage Attached, Driveway
Garage Spaces 2.0
Garage Description Double Garage Attached, Driveway
Fence Fenced
Community Features Park, Playground, Schools Nearby, Shopping Nearby
Amenities Available Other
Roof Type Asphalt Shingle
Porch Deck
Lot Frontage 32.65
Total Parking Spaces 4
Building
Lot Description Back Yard, Backs on to Park/Green Space
Foundation Poured Concrete
Architectural Style 2 Storey
Level or Stories Two
Structure Type Vinyl Siding,Wood Frame
Others
Restrictions Airspace Restriction,Easement Registered On Title,Utility Right Of Way
Tax ID 84594597
Ownership Private
Read Less Info
Want to know what your home might be worth? Contact us for a FREE valuation!

Our team is ready to help you sell your home for the highest possible price ASAP

"My job is to find and attract mastery-based agents to the office, protect the culture, and make sure everyone is happy! "







