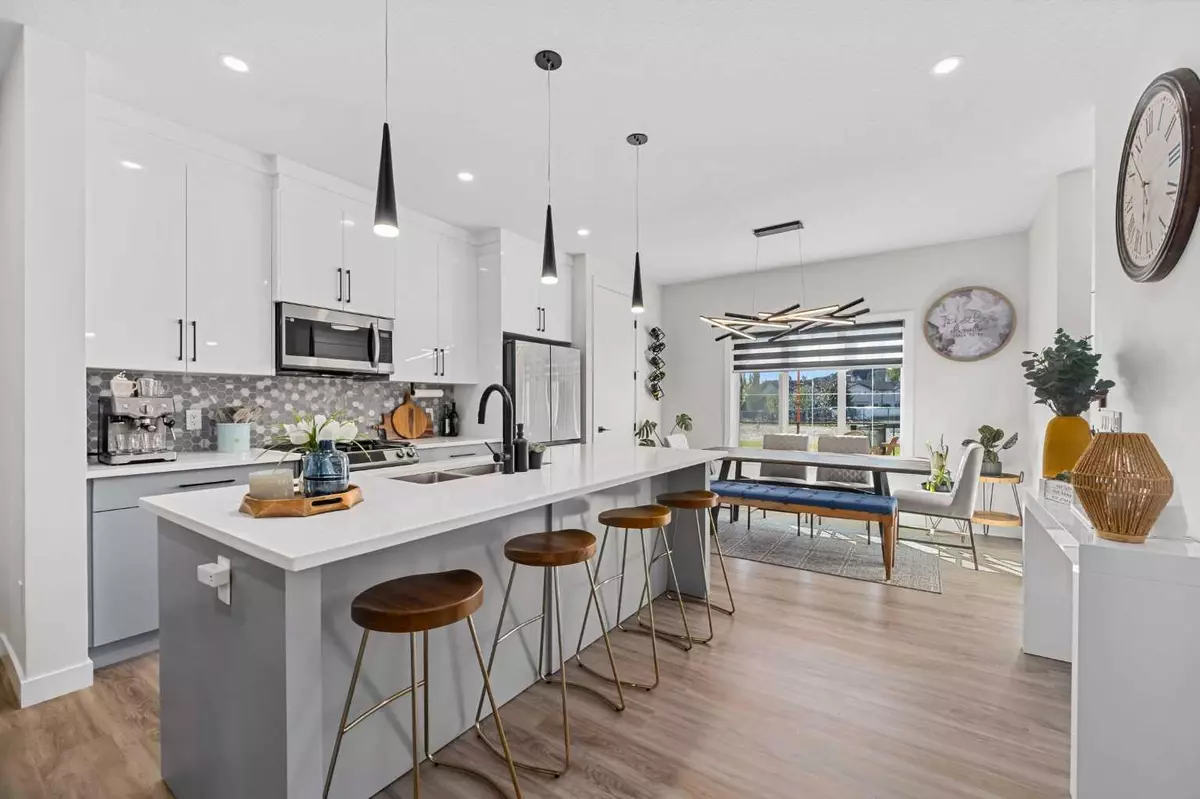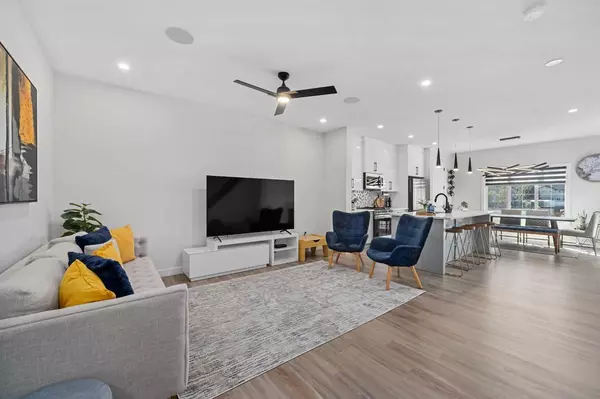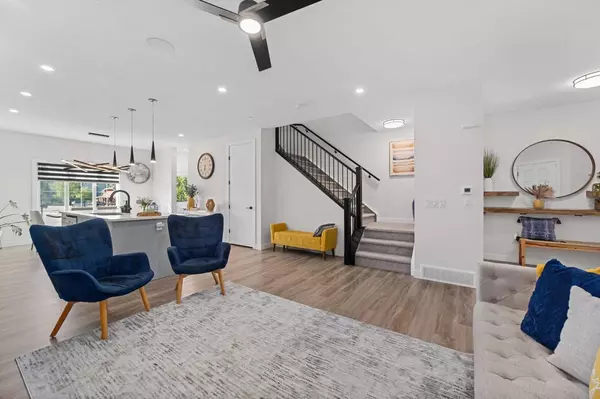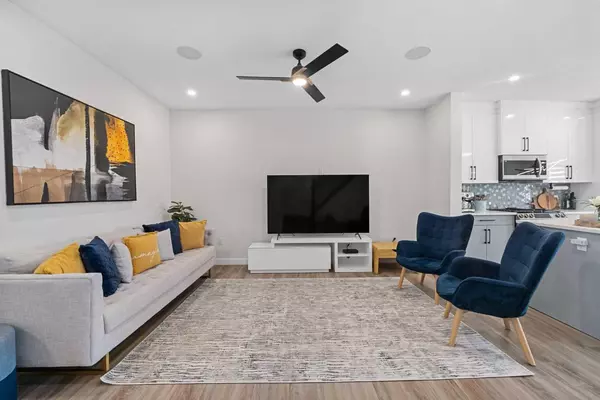$550,000
$560,000
1.8%For more information regarding the value of a property, please contact us for a free consultation.
3 Beds
3 Baths
1,574 SqFt
SOLD DATE : 07/12/2024
Key Details
Sold Price $550,000
Property Type Single Family Home
Sub Type Semi Detached (Half Duplex)
Listing Status Sold
Purchase Type For Sale
Square Footage 1,574 sqft
Price per Sqft $349
Subdivision Midtown
MLS® Listing ID A2137332
Sold Date 07/12/24
Style 2 Storey,Side by Side
Bedrooms 3
Full Baths 2
Half Baths 1
Originating Board Calgary
Year Built 2022
Annual Tax Amount $2,953
Tax Year 2023
Lot Size 3,499 Sqft
Acres 0.08
Property Description
MASSIVE PIE LOT – BACKING ONTO GREEN BELT & TOT LOT – EXTERIOR SIDE ENTRANCE TO BASEMENT – NO NEIGHBORS BEHIND - HIGHLY UPGRADED!! Welcome to this exquisite semi-detached family home nestled in the highly coveted Midtown neighborhood. Situated on a sprawling pie-shaped lot with no neighbors behind you, this property offers a serene backdrop backing onto a lush green belt and Tot Lot, providing both privacy and tranquility.
Step inside to discover 1574 square feet of meticulously designed living space, meticulously updated to showcase a show-home quality finish. From the moment you enter the foyer, you're greeted by an abundance of natural light, thanks to the 9' ceilings and luxurious vinyl plank flooring that flows throughout.
The main level boasts a spacious great room, perfect for unwinding with loved ones, while the chef-inspired kitchen is sure to impress with its Quartz countertops, full-height cabinetry, top-of-the-line stainless steel appliances, including a gas range, with a large center island with undermount sink & pendant lighting. The adjacent dining area offers ample space for hosting family gatherings or game nights with friends.
Retreat to the upper level, where the beautiful primary suite awaits with a large walk-in closet and a luxurious 3-piece ensuite featuring quartz countertops, tile floor and a sizable walk-in shower. Two additional well-appointed bedrooms share another full bath, complete with quartz counters and tile flooring.
Convenience is key with a laundry area conveniently located on the upper floor. The lower level presents endless possibilities for customization, featuring a private side entrance, large window, and rough-in plumbing, ideal for a potential mother-in-law residence or additional living space.
Outside, the massive pie-shaped lot awaits your personal touch, offering ample space for outdoor entertainment and relaxation. Enjoy direct access to the green belt and Tot Lot from your yard, perfect for watching your little ones play. The over-sized single attached garage will keep your vehicle safe & provide additional storage.
Location couldn't be better, with picturesque ponds, walking paths, schools, and amenities just steps away. Don't miss your chance to own this stunning home in one of Midtown's most sought-after neighborhoods. Schedule your viewing today before it's too late!
Location
State AB
County Airdrie
Zoning DC-42
Direction SE
Rooms
Other Rooms 1
Basement Full, Unfinished
Interior
Interior Features Breakfast Bar, High Ceilings, Kitchen Island, No Animal Home, No Smoking Home, Pantry, Quartz Counters, Recessed Lighting, See Remarks, Storage
Heating High Efficiency
Cooling None
Flooring Carpet, Ceramic Tile, Vinyl Plank
Appliance Dishwasher, Dryer, Garage Control(s), Gas Stove, Microwave Hood Fan, Refrigerator, Washer, Window Coverings
Laundry Upper Level
Exterior
Parking Features Single Garage Attached
Garage Spaces 1.0
Garage Description Single Garage Attached
Fence None
Community Features Park, Playground, Schools Nearby, Shopping Nearby, Sidewalks, Street Lights, Walking/Bike Paths
Roof Type Asphalt Shingle
Porch Deck, See Remarks
Lot Frontage 24.28
Total Parking Spaces 2
Building
Lot Description Back Yard, Backs on to Park/Green Space, Greenbelt, No Neighbours Behind, Level, Pie Shaped Lot
Foundation Poured Concrete
Architectural Style 2 Storey, Side by Side
Level or Stories Two
Structure Type Stone,Vinyl Siding,Wood Frame
Others
Restrictions None Known
Tax ID 84582427
Ownership Private
Read Less Info
Want to know what your home might be worth? Contact us for a FREE valuation!

Our team is ready to help you sell your home for the highest possible price ASAP

"My job is to find and attract mastery-based agents to the office, protect the culture, and make sure everyone is happy! "







