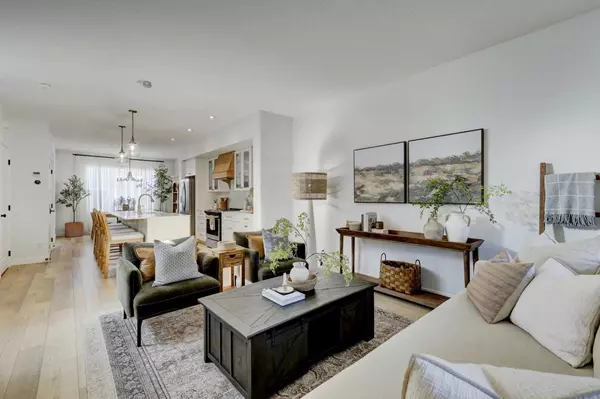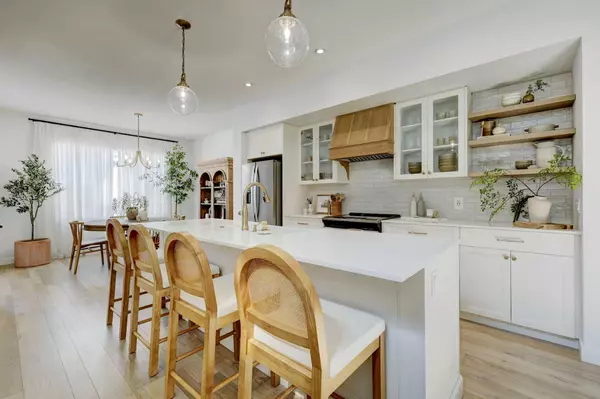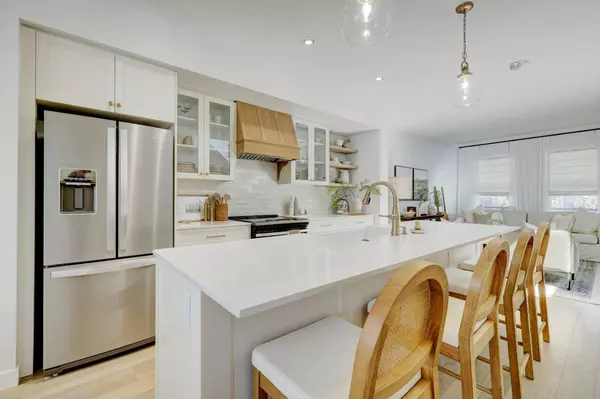$630,000
$605,900
4.0%For more information regarding the value of a property, please contact us for a free consultation.
3 Beds
3 Baths
1,549 SqFt
SOLD DATE : 07/10/2024
Key Details
Sold Price $630,000
Property Type Single Family Home
Sub Type Semi Detached (Half Duplex)
Listing Status Sold
Purchase Type For Sale
Square Footage 1,549 sqft
Price per Sqft $406
Subdivision Hillcrest
MLS® Listing ID A2145515
Sold Date 07/10/24
Style 2 Storey,Side by Side
Bedrooms 3
Full Baths 2
Half Baths 1
Originating Board Calgary
Year Built 2020
Annual Tax Amount $2,625
Tax Year 2023
Lot Size 3,003 Sqft
Acres 0.07
Property Description
Welcome home to your stunning 3-bedroom, 2.5-bath attached home. As you walk in the door, you are greeted by a bright, open floor plan. The kitchen is the heart of this home, featuring an oversized island, quartz counters, a custom locally made white oak hood fan, zellige backsplash tiles made in Spain, a custom pantry system, custom lighting and hardware, white custom cabinets, floating shelves, and stainless steel appliances.
Completing the main level, you have a bright, open living room, a large dining area, and a 2-piece bath. Upstairs, you will find your laundry area with built-in storage, two generously sized bedrooms, and a large master retreat with a beautiful 3-piece ensuite and a large walk-in closet with a custom closet organizer. The basement has been framed and is just waiting for your design ideas. seller has the design renderings and approved electrical plan.
As you walk through this home, you will notice all the stunning and stylish upgrades. The backyard features a deck and stonework, eliminating the need for grass. The double garage has extra-high ceilings and a French sliding door, making it perfect for use as a shop, gym, or extra dwelling area. Everything in this home has been thoughtfully designed and upgraded. There is also an underground conduit leading out to the garage for new owners to easily add electricity for electric vehicles. The home offers smart tech, mini googles, light switches, locks, cameras, and smoke/c02 detectors. This is not a cookie-cutter home and will not last long. Book a showing with your favorite realtor today!
Location
State AB
County Airdrie
Zoning R2
Direction N
Rooms
Other Rooms 1
Basement Partial, Partially Finished
Interior
Interior Features Bathroom Rough-in, Built-in Features, Chandelier, Closet Organizers, High Ceilings, Kitchen Island, Open Floorplan, Pantry, Quartz Counters, Smart Home, Walk-In Closet(s)
Heating Forced Air
Cooling None
Flooring Carpet, Tile, Vinyl Plank
Appliance Dishwasher, Dryer, Electric Stove, Garage Control(s), Garburator, Gas Water Heater, Humidifier, Microwave, Range Hood, Refrigerator, Wall/Window Air Conditioner, Washer, Window Coverings
Laundry Upper Level
Exterior
Parking Features Double Garage Detached
Garage Spaces 2.0
Garage Description Double Garage Detached
Fence Fenced
Community Features Park, Playground, Schools Nearby, Shopping Nearby, Sidewalks, Street Lights, Walking/Bike Paths
Roof Type Asphalt Shingle
Porch Balcony(s), Front Porch, Patio
Lot Frontage 26.12
Exposure N
Total Parking Spaces 4
Building
Lot Description Back Lane, Few Trees, Front Yard, Low Maintenance Landscape, Street Lighting, Rectangular Lot
Foundation Poured Concrete
Architectural Style 2 Storey, Side by Side
Level or Stories Two
Structure Type Vinyl Siding,Wood Frame
Others
Restrictions Utility Right Of Way
Tax ID 84581168
Ownership Private
Read Less Info
Want to know what your home might be worth? Contact us for a FREE valuation!

Our team is ready to help you sell your home for the highest possible price ASAP

"My job is to find and attract mastery-based agents to the office, protect the culture, and make sure everyone is happy! "







