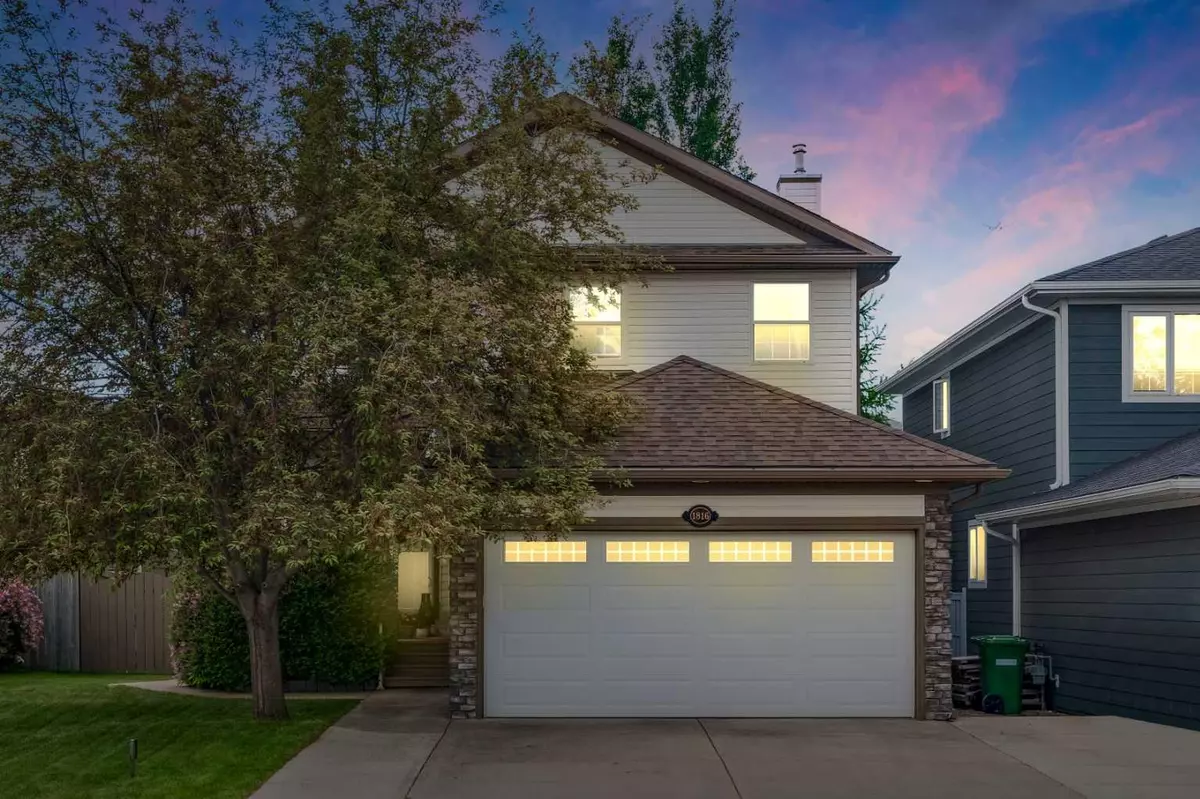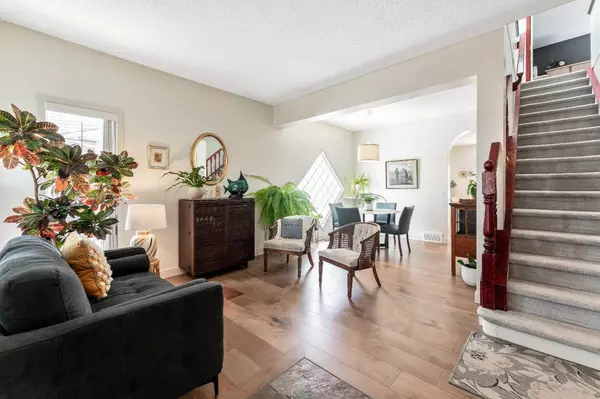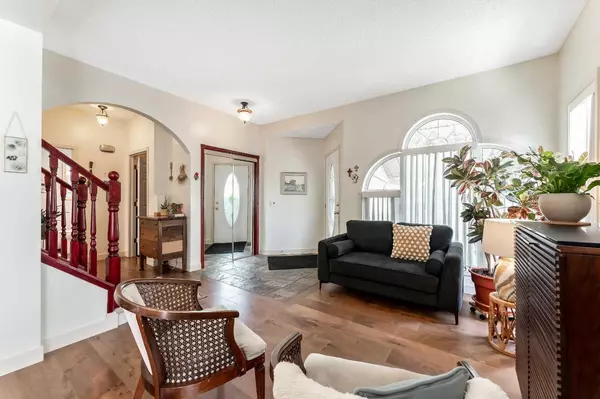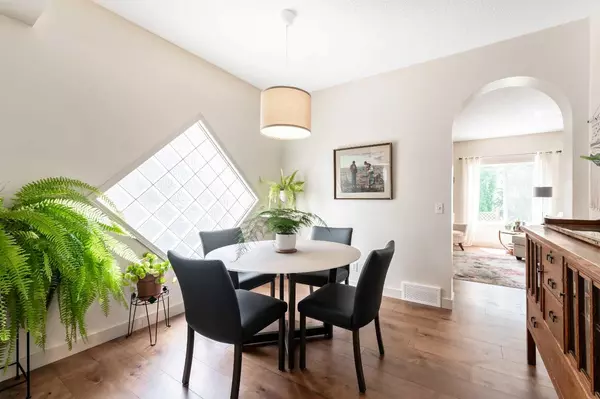$694,000
$700,000
0.9%For more information regarding the value of a property, please contact us for a free consultation.
4 Beds
4 Baths
2,074 SqFt
SOLD DATE : 07/08/2024
Key Details
Sold Price $694,000
Property Type Single Family Home
Sub Type Detached
Listing Status Sold
Purchase Type For Sale
Square Footage 2,074 sqft
Price per Sqft $334
Subdivision Thorburn
MLS® Listing ID A2140835
Sold Date 07/08/24
Style 2 Storey
Bedrooms 4
Full Baths 3
Half Baths 1
Originating Board Calgary
Year Built 1999
Annual Tax Amount $3,529
Tax Year 2023
Lot Size 5,113 Sqft
Acres 0.12
Property Description
**WELCOME HOME!** This Gorgeous FULLY DEVELOPED & Substantially RENOVATED 2 Storey Family Home is nestled in the PERFECT LOCATION in the Highly Coveted & Well Established Neighbourhood of THORBURN, just steps from the Lovely PATHWAYS to East Lake & 3 Doors to the Countryside! Nestled amongst Mature Trees on an OVERSIZED LOT & boasting nearly 3100ft of LIVING SPACE over 3 levels, this Meticulously Maintained Home features 9’ Ceilings & a BRIGHT & Open functional design w/ a Neutral Palette, compliments of the Fresh PAINT & Large VINYL WINDOWS throughout. The main level is the HEART OF THE HOME, showcasing a SPACIOUS Living Room where you can curl up with a good book next to your cozy GAS FIREPLACE, Lovely Front Sitting Room, Large Formal DINING Area & a Beautifully RENOVATED CHEF'S KITCHEN w/ STAINLESS STEEL Appliances, STONE Counters, Plenty of Cabinetry & Counter Space, Corner PANTRY & Eat-In Breakfast Nook overlooking the Extensively LANDSCAPED Backyard! Completing the main floor is a Laundry Room & 2pc Powder Room conveniently tucked away from the main Living areas. Heading upstairs, you are welcomed by Double Doors leading into your Large Master Suite featuring a WALK-IN Closet w/ Custom Shelving & Full Private ENSUITE! Rounding off this level you’ll find 3 more generously sized Bedrooms & another full 4pc Main Bath. Your FULLY DEVELOPED Lower Level features 2 DENS (or 5th & 6th Bedrooms w/ future egress window upgrade), an additional Bathroom w/ Jetted SOAKER TUB & a Large Family/Theatre Room w/ 2nd GAS Fireplace - the perfect spot to host Game night or enjoy Family movie nights! Stay cool & comfortable on hot Summer days w/ the convenience of Central AIR CONDITIONING, or step out back into your Fully FENCED & Private SOUTH Facing Multi-Tiered BACKYARD SANCTUARY including Large GAZEBO w/ retractable roof… THE spot for BBQ's & entertaining Friends & Family, or just sitting back, relaxing & enjoying all the SUNSHINE you can handle! This Beautiful Family Home has seen many recent RENOVATIONS & UPDATES including NEW Roof, Siding, Eaves Troughs, Kitchen, Appliances, Furnace & Hot Water Tank, Hardwood, Paint & MORE!! This is your rare opportunity to live in a Fantastic Neighborhood, just steps to Great SCHOOLS, Playgrounds, Parks, Pathways, Shopping, Transit, & MORE! Simply MOVE IN & start making new memories w/ your Family in this GORGEOUS TURN-KEY Home!
Location
State AB
County Airdrie
Zoning R1
Direction N
Rooms
Other Rooms 1
Basement Finished, Full
Interior
Interior Features High Ceilings, Pantry, See Remarks, Stone Counters
Heating Forced Air
Cooling Central Air
Flooring Carpet, Hardwood, Tile
Fireplaces Number 2
Fireplaces Type Gas
Appliance Dishwasher, Dryer, Garage Control(s), Microwave, Range Hood, Refrigerator, Stove(s), Washer, Window Coverings
Laundry Main Level
Exterior
Parking Features Double Garage Attached
Garage Spaces 2.0
Garage Description Double Garage Attached
Fence Fenced
Community Features Park, Playground, Schools Nearby, Shopping Nearby
Roof Type Asphalt Shingle
Porch Other, Pergola, See Remarks
Lot Frontage 9.18
Total Parking Spaces 4
Building
Lot Description Back Yard, Front Yard, See Remarks
Foundation Poured Concrete
Architectural Style 2 Storey
Level or Stories Two
Structure Type Stone,Vinyl Siding,Wood Frame
Others
Restrictions Utility Right Of Way
Tax ID 84583075
Ownership Private
Read Less Info
Want to know what your home might be worth? Contact us for a FREE valuation!

Our team is ready to help you sell your home for the highest possible price ASAP

"My job is to find and attract mastery-based agents to the office, protect the culture, and make sure everyone is happy! "







