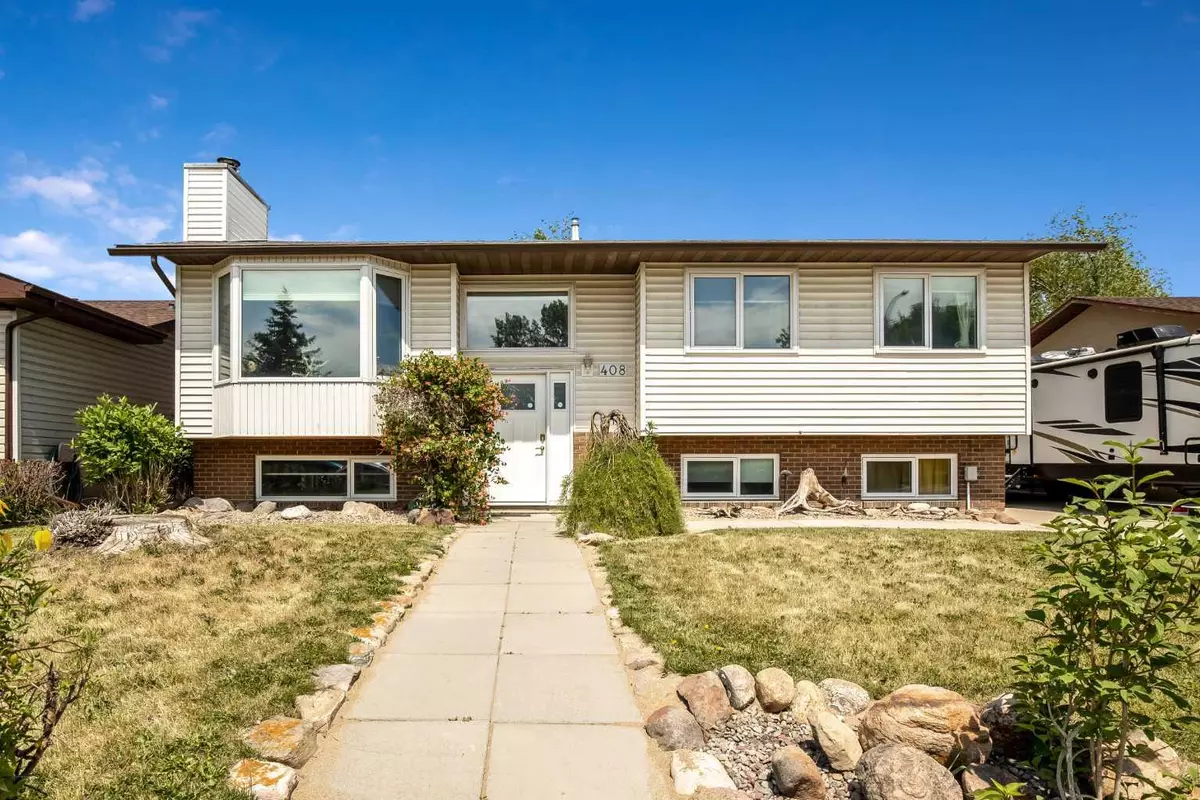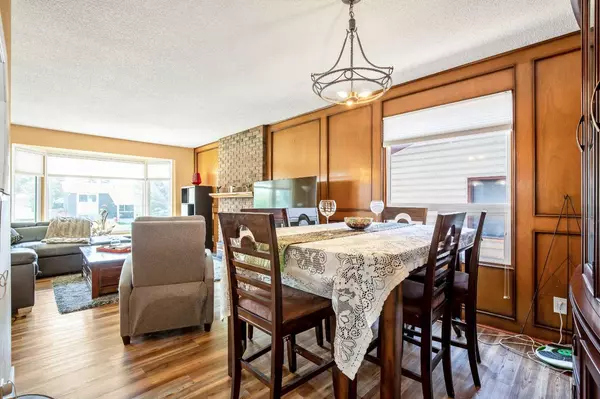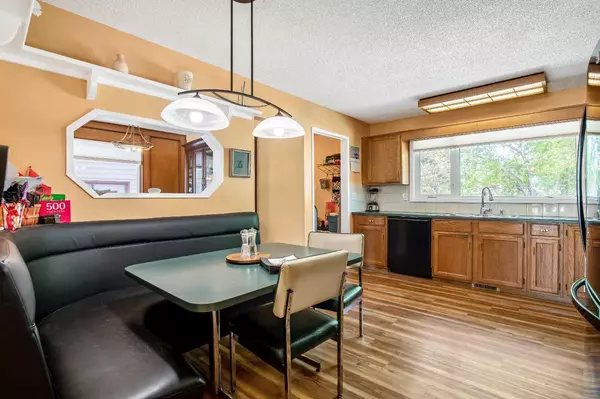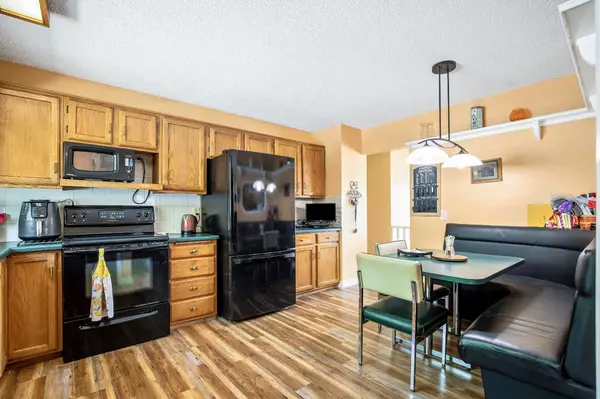$570,000
$550,000
3.6%For more information regarding the value of a property, please contact us for a free consultation.
6 Beds
3 Baths
1,186 SqFt
SOLD DATE : 07/06/2024
Key Details
Sold Price $570,000
Property Type Single Family Home
Sub Type Detached
Listing Status Sold
Purchase Type For Sale
Square Footage 1,186 sqft
Price per Sqft $480
Subdivision Jensen
MLS® Listing ID A2144896
Sold Date 07/06/24
Style Bi-Level
Bedrooms 6
Full Baths 2
Half Baths 1
Originating Board Calgary
Year Built 1979
Annual Tax Amount $2,994
Tax Year 2023
Lot Size 5,500 Sqft
Acres 0.13
Property Description
BEST VALUE UNDER $550,000 l NEW WINDOWS l NEW ROOF l NEW HOT WATER TANK & FURNACE l NEW AC l NEW VINYL FLOORING l HOT TUB l RV PARKING l Introducing this expansive 6-bedroom, 2.5-bathroom detached home boasting over 2250 sq ft of total living space. Meticulously updated, it offers a comfortable layout with 3 bedrooms upstairs and 3 downstairs, ideal for a growing family or hosting guests. Recently renovated, the upstairs showcases a sunlit south-facing bay window, complemented by a charming wood-burning fireplace for cozy evenings, while the basement boasts a large family room and wet bar. The heart of the home is its spacious kitchen, complete with a convenient corner breakfast nook. Adjacent is a practical pantry/mudroom leading to a delightful private back deck, perfect for outdoor dining and relaxation. Step into the low-maintenance backyard featuring a hot tub, pergola, and firepit area perfect for entertaining with family and friends. Parking is a breeze with an oversized double garage and a substantial pad for RV parking, ensuring ample space for vehicles and storage. Located in close proximity to schools, amenities, and major roadways, this home offers both convenience and comfort for modern living. Don't miss out on the opportunity to own this updated, family-friendly property in the sought-after neighbourhood of Jensen. Arrange your private tour today!
Location
State AB
County Airdrie
Zoning R-1
Direction S
Rooms
Other Rooms 1
Basement Finished, Full
Interior
Interior Features No Smoking Home, See Remarks
Heating Forced Air, Natural Gas
Cooling Central Air
Flooring Carpet, Tile, Vinyl Plank
Fireplaces Number 1
Fireplaces Type Wood Burning
Appliance Dishwasher, Dryer, Electric Stove, Freezer, Garage Control(s), Range Hood, Refrigerator, Washer, Window Coverings
Laundry In Basement
Exterior
Parking Features Additional Parking, Double Garage Detached, Driveway, Off Street, Oversized, Parking Pad, Paved, RV Access/Parking
Garage Spaces 2.0
Garage Description Additional Parking, Double Garage Detached, Driveway, Off Street, Oversized, Parking Pad, Paved, RV Access/Parking
Fence Fenced
Community Features Other, Park, Playground, Schools Nearby, Shopping Nearby, Sidewalks, Street Lights, Walking/Bike Paths
Roof Type Asphalt Shingle
Porch Deck, Pergola
Lot Frontage 54.99
Total Parking Spaces 8
Building
Lot Description Back Yard, Lawn, Low Maintenance Landscape, Landscaped, Level
Foundation Poured Concrete
Architectural Style Bi-Level
Level or Stories Bi-Level
Structure Type Brick,Vinyl Siding,Wood Frame
Others
Restrictions None Known
Tax ID 84596446
Ownership Private
Read Less Info
Want to know what your home might be worth? Contact us for a FREE valuation!

Our team is ready to help you sell your home for the highest possible price ASAP

"My job is to find and attract mastery-based agents to the office, protect the culture, and make sure everyone is happy! "







