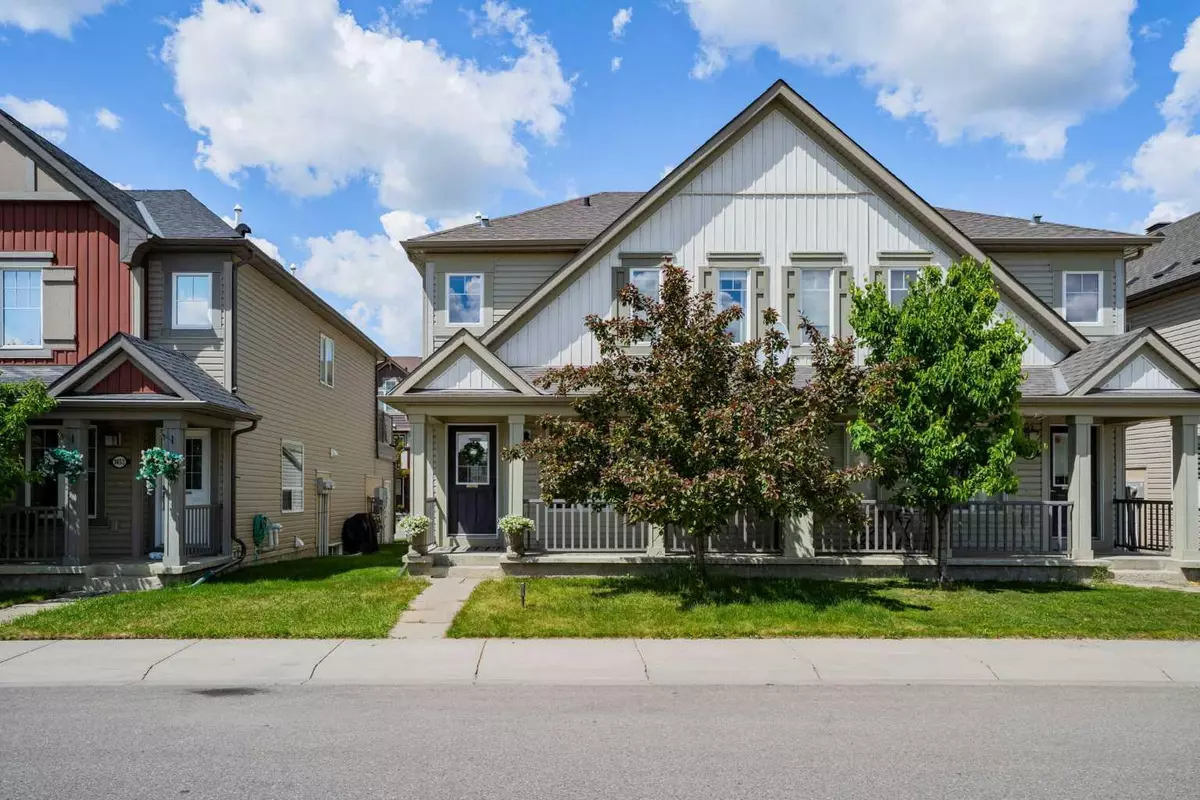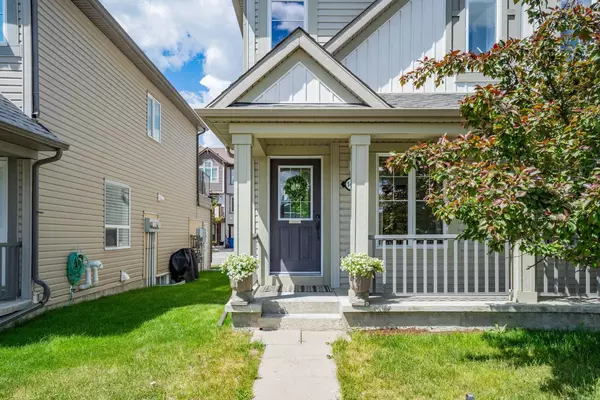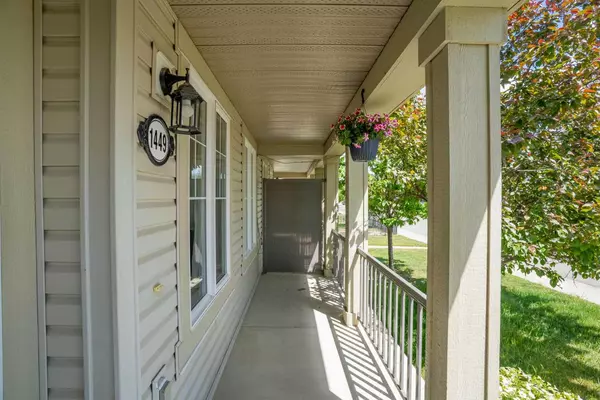$539,000
$530,000
1.7%For more information regarding the value of a property, please contact us for a free consultation.
3 Beds
3 Baths
1,492 SqFt
SOLD DATE : 07/05/2024
Key Details
Sold Price $539,000
Property Type Single Family Home
Sub Type Semi Detached (Half Duplex)
Listing Status Sold
Purchase Type For Sale
Square Footage 1,492 sqft
Price per Sqft $361
Subdivision Windsong
MLS® Listing ID A2143663
Sold Date 07/05/24
Style 2 Storey,Side by Side
Bedrooms 3
Full Baths 2
Half Baths 1
Originating Board Calgary
Year Built 2010
Annual Tax Amount $2,357
Tax Year 2023
Lot Size 1,679 Sqft
Acres 0.04
Property Description
Welcome to this beautiful half duplex with a total of 3 bedroom 2.5 baths that comes with an ATTACHED double garage which provides excellent value at this price point! This property has been renovated and features brand new vinyl plank floors on the main floor and new carpet throughout the second level! The main level features a generously sized living room, kitchen and dining space along with a half bath. Going up to the second level, you are greeted by a spacious bonus room which can also be easily turned into a fourth bedroom by adding a wall should you desire! The primary bedroom is spacious featuring a walk-in closet and ensuite bathroom. Two additional bedrooms and a full bathroom also complete this level. The basement is awaiting your creative touches to bring it to life which could be finished to add an additional bedroom potentially turning this into a five bedroom home. Convenience is excellent with this location being right across the road from groceries, restaurants, gas and more! Come check it out today!
Location
State AB
County Airdrie
Zoning R2-T
Direction E
Rooms
Other Rooms 1
Basement Full, Unfinished
Interior
Interior Features Granite Counters, Walk-In Closet(s)
Heating Forced Air, Natural Gas
Cooling None
Flooring Carpet, Concrete, Tile, Vinyl Plank
Appliance Dishwasher, Dryer, Electric Range, Garage Control(s), Range Hood, Refrigerator, Washer
Laundry In Basement, In Unit
Exterior
Parking Features Concrete Driveway, Double Garage Attached, Garage Door Opener, Garage Faces Rear, Insulated, Side By Side
Garage Spaces 2.0
Garage Description Concrete Driveway, Double Garage Attached, Garage Door Opener, Garage Faces Rear, Insulated, Side By Side
Fence None
Community Features Park, Playground, Schools Nearby, Shopping Nearby, Sidewalks, Street Lights, Walking/Bike Paths
Roof Type Asphalt Shingle
Porch Balcony(s), Front Porch
Lot Frontage 25.65
Exposure E
Total Parking Spaces 2
Building
Lot Description Few Trees, Front Yard, Low Maintenance Landscape, Zero Lot Line
Foundation Poured Concrete
Architectural Style 2 Storey, Side by Side
Level or Stories Two
Structure Type Concrete,Vinyl Siding,Wood Frame
Others
Restrictions Airspace Restriction,Utility Right Of Way
Tax ID 84574707
Ownership Private
Read Less Info
Want to know what your home might be worth? Contact us for a FREE valuation!

Our team is ready to help you sell your home for the highest possible price ASAP

"My job is to find and attract mastery-based agents to the office, protect the culture, and make sure everyone is happy! "







