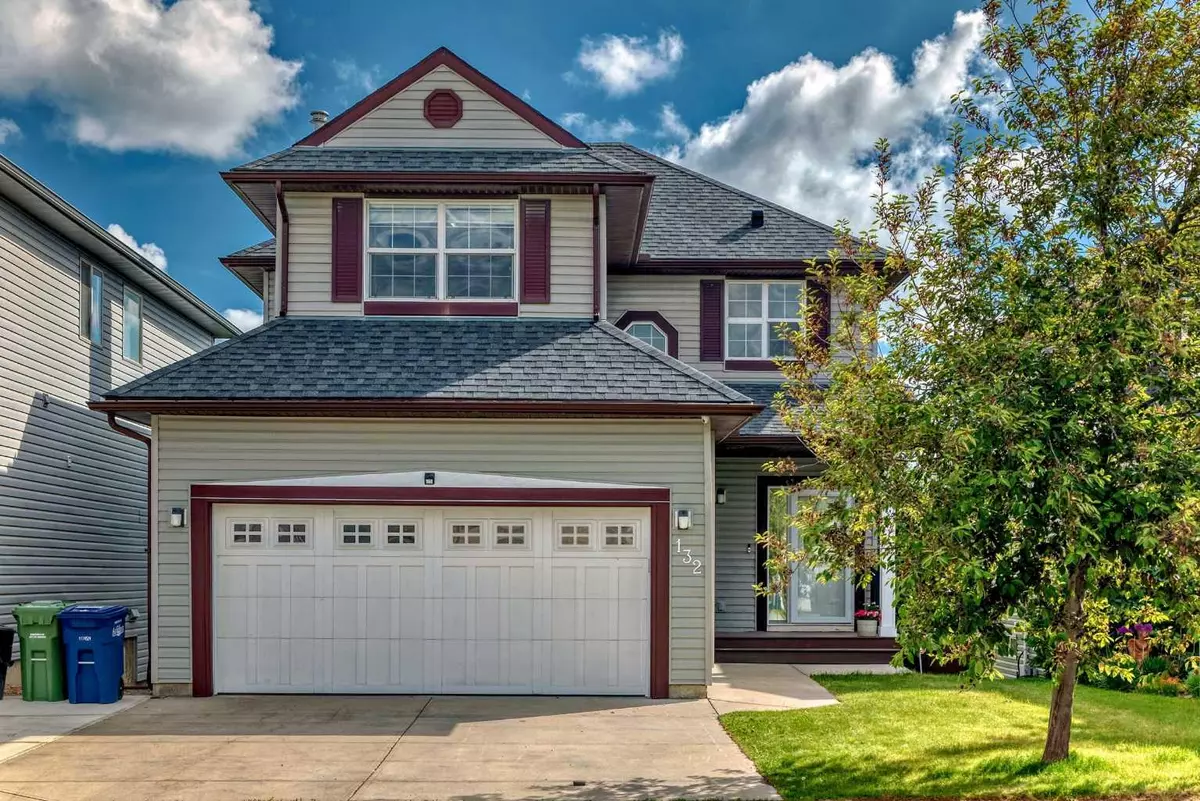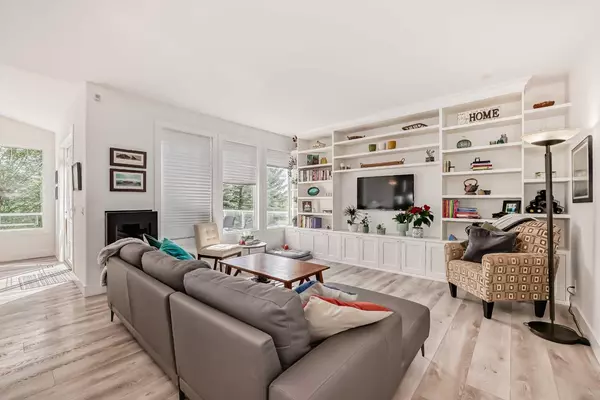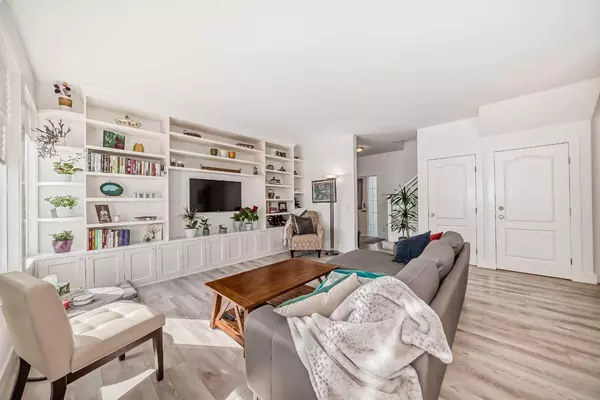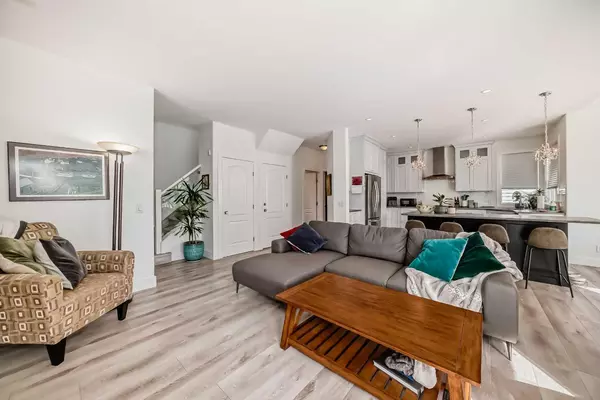$719,900
$719,900
For more information regarding the value of a property, please contact us for a free consultation.
4 Beds
4 Baths
1,809 SqFt
SOLD DATE : 07/05/2024
Key Details
Sold Price $719,900
Property Type Single Family Home
Sub Type Detached
Listing Status Sold
Purchase Type For Sale
Square Footage 1,809 sqft
Price per Sqft $397
Subdivision Bayside
MLS® Listing ID A2139913
Sold Date 07/05/24
Style 2 Storey
Bedrooms 4
Full Baths 3
Half Baths 1
Originating Board Calgary
Year Built 2004
Annual Tax Amount $4,176
Tax Year 2023
Lot Size 4,356 Sqft
Acres 0.1
Property Description
This family home offers an impressive array of features and amenities, making it an excellent choice for those seeking comfort, convenience, and functionality. Here's a detailed overview of what this property has to offer:
Location: Located on a quiet street, close to a kids' tot lot park and a public elementary school, making it ideal for families.
Scenic Views: The property backs onto the Canals and a walk-way, providing beautiful and serene views.
Layout: A two-story walk-out design with 3 bedrooms, 2.5 bathrooms, and a bonus room. The bright and open main floor plan offers great views and is decorated in neutral colors.
Basement: The fully finished walk-out basement includes a full kitchenette, a washer and dryer, 1 bedroom, and 1 bathroom, offering additional living space and functionality.
Garage: Double attached garage with 2 openers, and includes a garage heater for added comfort.
Climate Control: Equipped with air conditioning, a humidifier, and a water softener for optimal indoor comfort.
Security: The home features external wired security cameras and an alarm system, ensuring safety and peace of mind.
Fireplaces: There are two fireplaces – one on the main floor and one in the basement, adding warmth and ambiance.
Laundry: Includes main floor washer and dryer as well as basement washer and dryer, providing convenience for laundry needs.
Outdoor Features:
Extended rear deck with access to the fully fenced backyard, perfect for outdoor entertaining and relaxation.
Concrete steps from the front to the backyard, enhancing accessibility.
An irrigation system to maintain the landscaped areas.
Central Vacuum System: Makes cleaning easier and more efficient.
Recent Upgrades: The home has a newer roof, adding to the property's durability and reducing future maintenance concerns.
This home provides a comprehensive package of features designed for comfortable family living, offering ample space, modern amenities, and thoughtful upgrades. It's a must-see for those looking to move into a ready-to-occupy, well-equipped home in a desirable location.
Location
State AB
County Airdrie
Zoning R-1S
Direction S
Rooms
Other Rooms 1
Basement Finished, Full, Walk-Out To Grade
Interior
Interior Features Ceiling Fan(s), Central Vacuum, Kitchen Island, Pantry
Heating Forced Air
Cooling Full
Flooring Carpet, Vinyl Plank
Fireplaces Number 2
Fireplaces Type Basement, Family Room, Gas
Appliance Central Air Conditioner, Dishwasher, Humidifier, Refrigerator, Stove(s), Washer/Dryer, Water Softener
Laundry In Unit
Exterior
Parking Features Double Garage Attached
Garage Spaces 2.0
Garage Description Double Garage Attached
Fence Fenced
Community Features Playground, Schools Nearby, Shopping Nearby, Walking/Bike Paths
Amenities Available None
Roof Type Asphalt Shingle
Porch Deck
Lot Frontage 12.2
Exposure S
Total Parking Spaces 5
Building
Lot Description Back Yard, Backs on to Park/Green Space, Creek/River/Stream/Pond, Few Trees, Front Yard, Underground Sprinklers
Foundation Poured Concrete
Architectural Style 2 Storey
Level or Stories Two
Structure Type Mixed
Others
Restrictions Utility Right Of Way
Ownership Private
Pets Allowed Yes
Read Less Info
Want to know what your home might be worth? Contact us for a FREE valuation!

Our team is ready to help you sell your home for the highest possible price ASAP
"My job is to find and attract mastery-based agents to the office, protect the culture, and make sure everyone is happy! "







