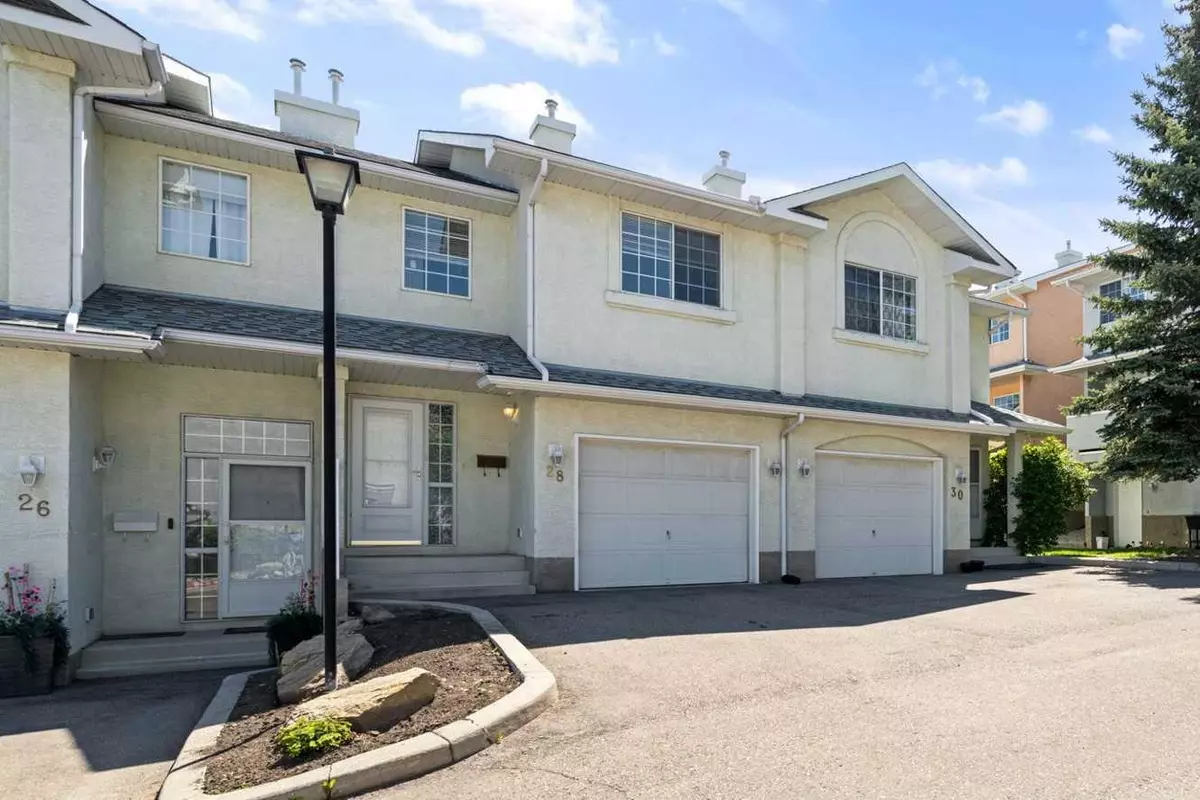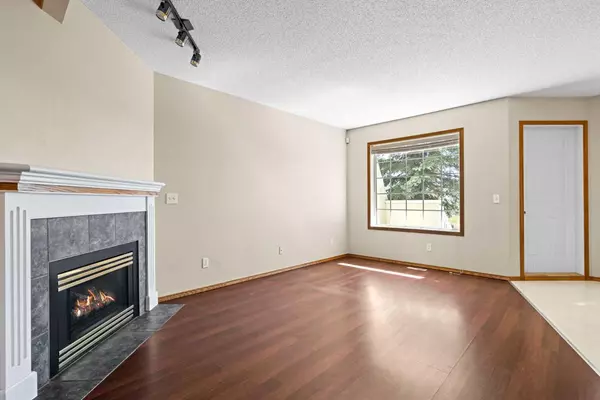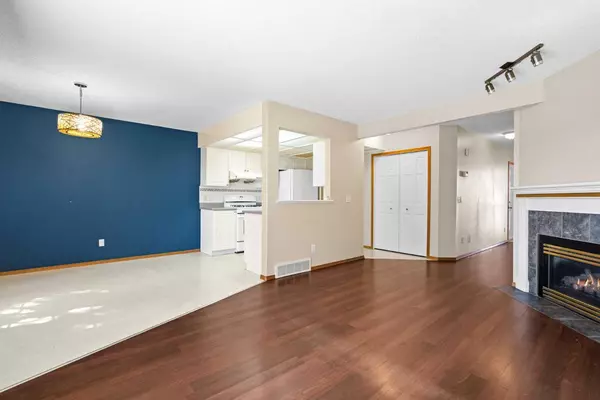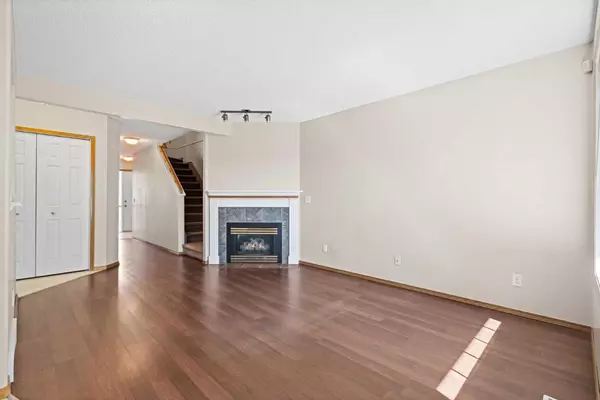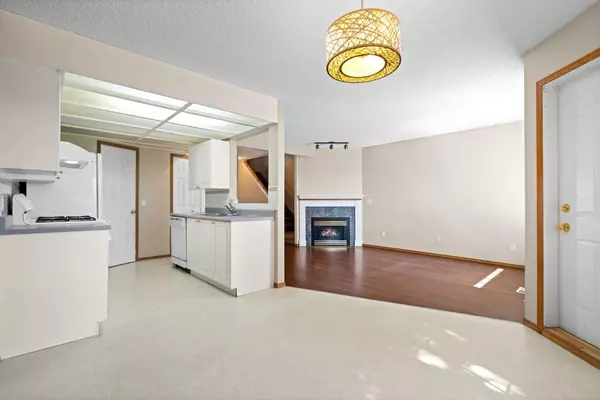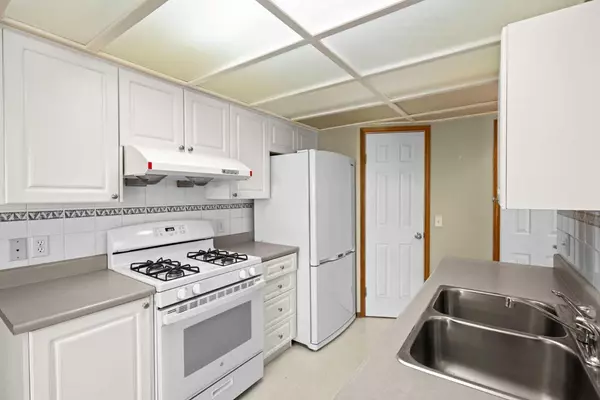$443,000
$449,900
1.5%For more information regarding the value of a property, please contact us for a free consultation.
3 Beds
3 Baths
1,453 SqFt
SOLD DATE : 06/28/2024
Key Details
Sold Price $443,000
Property Type Townhouse
Sub Type Row/Townhouse
Listing Status Sold
Purchase Type For Sale
Square Footage 1,453 sqft
Price per Sqft $304
Subdivision Beddington Heights
MLS® Listing ID A2133162
Sold Date 06/28/24
Style 2 Storey
Bedrooms 3
Full Baths 3
Condo Fees $400
Originating Board Calgary
Year Built 1996
Annual Tax Amount $2,030
Tax Year 2023
Lot Size 1,760 Sqft
Acres 0.04
Property Description
Welcome to convenience and comfort in the heart of Beddington! This delightful townhouse, BACKING ONTO GREEN SPACE, boasts an unbeatable location just minutes' walk from Beddington Towne Centre, with easy access to downtown and major roads. The great single attached garage is large enough to fit a truck and the full driveway in front of the garage offers ample space for extra parking. The main floor features a well-appointed kitchen, a good-sized eating area, and a cozy family room with a view of the green space. Upstairs, you'll discover a HUGE primary bedroom with a full ensuite bath and walk-in closet, an extra large guest bedroom, plus a bonus room illuminated by a skylight that can be used as a third bedroom or office, offering versatility and charm. The developed basement adds extra living space with a bedroom, a full bath and a large recreation area. The east facing backyard is a great place to start a peaceful morning - enjoy a cup of coffee from your deck with open views. Whether you're seeking a starter home or a great rental property with unparalleled convenience, this townhouse is an exceptional opportunity that you won't want to miss. Book your viewing today!
Location
State AB
County Calgary
Area Cal Zone N
Zoning M-C1
Direction W
Rooms
Other Rooms 1
Basement Finished, Full
Interior
Interior Features See Remarks
Heating Forced Air, Natural Gas
Cooling None
Flooring Carpet, Laminate, Linoleum
Fireplaces Number 1
Fireplaces Type Gas, Living Room
Appliance Dishwasher, Gas Stove, Range Hood, Refrigerator, Washer/Dryer
Laundry In Basement
Exterior
Parking Features Single Garage Attached
Garage Spaces 1.0
Garage Description Single Garage Attached
Fence None
Community Features Park, Playground, Schools Nearby, Shopping Nearby, Walking/Bike Paths
Amenities Available None
Roof Type Asphalt Shingle
Porch Deck
Lot Frontage 21.0
Total Parking Spaces 2
Building
Lot Description Views
Foundation Poured Concrete
Architectural Style 2 Storey
Level or Stories Two
Structure Type Stucco
Others
HOA Fee Include Common Area Maintenance,Insurance,Professional Management,Reserve Fund Contributions,Snow Removal,Trash
Restrictions None Known
Tax ID 91177002
Ownership Private
Pets Allowed Restrictions
Read Less Info
Want to know what your home might be worth? Contact us for a FREE valuation!

Our team is ready to help you sell your home for the highest possible price ASAP
"My job is to find and attract mastery-based agents to the office, protect the culture, and make sure everyone is happy! "


