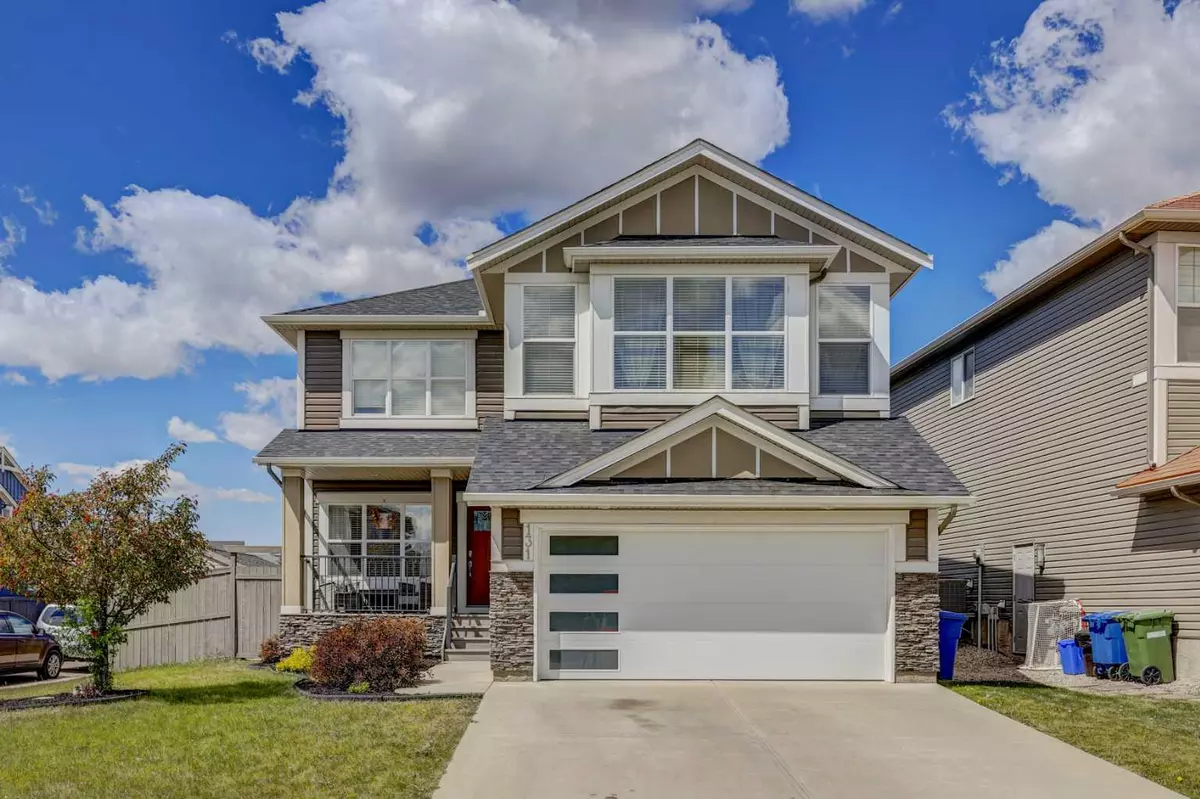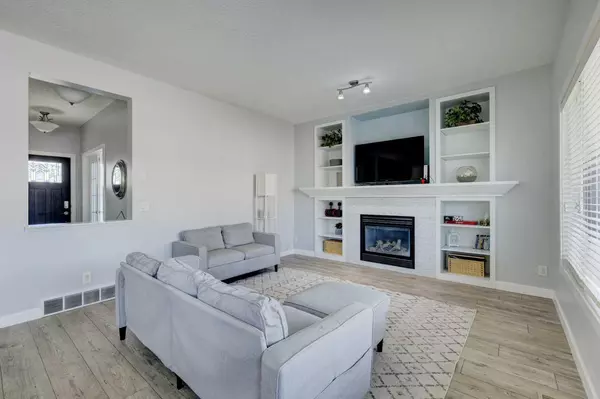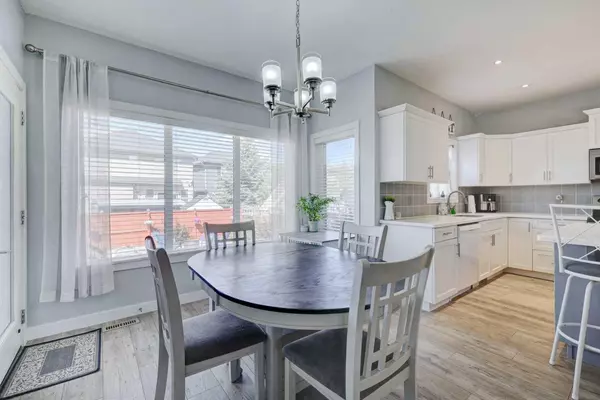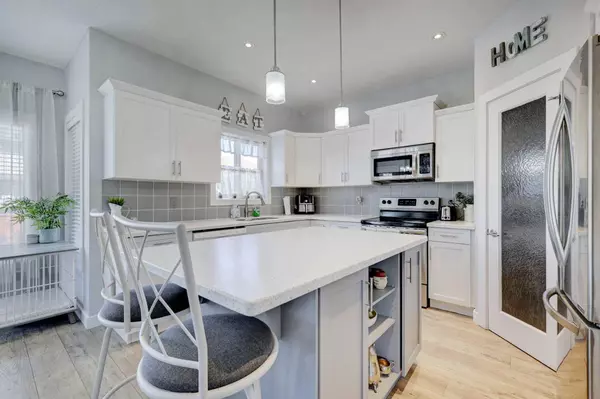$735,000
$699,000
5.2%For more information regarding the value of a property, please contact us for a free consultation.
6 Beds
4 Baths
2,158 SqFt
SOLD DATE : 06/26/2024
Key Details
Sold Price $735,000
Property Type Single Family Home
Sub Type Detached
Listing Status Sold
Purchase Type For Sale
Square Footage 2,158 sqft
Price per Sqft $340
Subdivision Luxstone
MLS® Listing ID A2142126
Sold Date 06/26/24
Style 2 Storey
Bedrooms 6
Full Baths 3
Half Baths 1
Originating Board Calgary
Year Built 2009
Annual Tax Amount $3,643
Tax Year 2023
Lot Size 5,680 Sqft
Acres 0.13
Property Description
This stunning home boasts over 3000 square feet of developed living space, situated on a beautiful, quiet corner lot. The inviting front foyer leads to a bright main floor den. The family room is a standout feature with a gas fireplace flanked by built-in bookshelves on both sides. The spacious, bright, and open kitchen includes a corner pantry, two-tone cabinets, and granite counters with an epoxy finish. On the upper level, you'll find a large bonus room with expansive windows, two generously sized bedrooms, and a four-piece family bath. The primary retreat is a highlight, featuring a gorgeous five-piece ensuite and a massive walk-in closet. The finished basement adds even more living space with three bedrooms, a four-piece bath, and a family/rec room. The backyard is your personal retreat, featuring a cozy fireplace, a private deck, and a poured concrete pad—perfect for outdoor gatherings and relaxation. The location is ideal, with walking distance to local schools, parks, and shopping, and easy access to the highway. Additional features include brand new carpets on the stairway and second level, a newly replaced furnace (February 2024), and a freshly painted basement. This home has it all and will not last long!
Location
State AB
County Airdrie
Zoning R1
Direction E
Rooms
Other Rooms 1
Basement Finished, Full
Interior
Interior Features Bookcases, Double Vanity, French Door, Soaking Tub, Walk-In Closet(s)
Heating Forced Air
Cooling Central Air
Flooring Carpet, Ceramic Tile, Laminate
Fireplaces Number 1
Fireplaces Type Family Room, Gas, Mantle
Appliance Central Air Conditioner, Dishwasher, Dryer, Electric Stove, Garage Control(s), Microwave Hood Fan, Refrigerator, Wall/Window Air Conditioner, Washer
Laundry Laundry Room, Main Level
Exterior
Parking Features Double Garage Attached
Garage Spaces 2.0
Garage Description Double Garage Attached
Fence Fenced
Community Features Park, Playground, Schools Nearby, Shopping Nearby, Sidewalks, Street Lights, Walking/Bike Paths
Roof Type Asphalt Shingle
Porch Deck, Front Porch, Glass Enclosed
Lot Frontage 48.46
Exposure E
Total Parking Spaces 4
Building
Lot Description Back Yard, Corner Lot, Few Trees, Front Yard, Lawn, Garden, Landscaped, Street Lighting
Foundation Poured Concrete
Architectural Style 2 Storey
Level or Stories Two
Structure Type Stone,Vinyl Siding,Wood Frame
Others
Restrictions Utility Right Of Way
Tax ID 84589137
Ownership Private
Read Less Info
Want to know what your home might be worth? Contact us for a FREE valuation!

Our team is ready to help you sell your home for the highest possible price ASAP

"My job is to find and attract mastery-based agents to the office, protect the culture, and make sure everyone is happy! "







