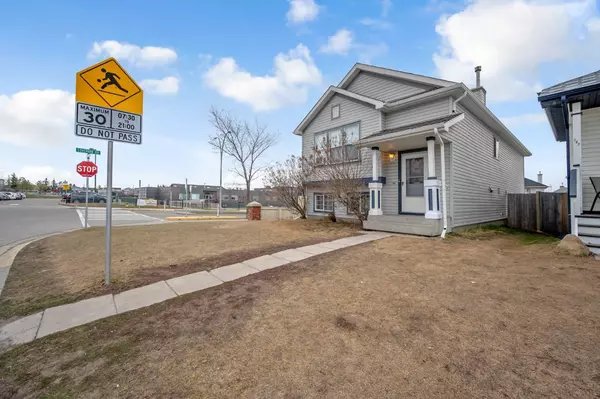$562,000
$564,900
0.5%For more information regarding the value of a property, please contact us for a free consultation.
3 Beds
2 Baths
950 SqFt
SOLD DATE : 06/26/2024
Key Details
Sold Price $562,000
Property Type Single Family Home
Sub Type Detached
Listing Status Sold
Purchase Type For Sale
Square Footage 950 sqft
Price per Sqft $591
Subdivision Coventry Hills
MLS® Listing ID A2123950
Sold Date 06/26/24
Style Bi-Level
Bedrooms 3
Full Baths 2
Originating Board Calgary
Year Built 2003
Annual Tax Amount $2,796
Tax Year 2023
Lot Size 4,736 Sqft
Acres 0.11
Property Description
BACK ON MARKET DUE TO FINANCING. Welcome to this well maintained 3-BEDROOM, 2-BATHROOM Bi-Level home with ILLEGAL BASEMENT SUITE boasting over 1800 SQFT of living space, ideally situated on a GENEROUS 4736 SQFT CORNER LOT. Located in the sought-after community of Coventry Hills, this property offers an exceptional opportunity for both comfortable living and investment potential. Strategically positioned within minutes from schools, parks, a community garden, bus stops, shopping plazas, VIVO Recreation Centre, Stoney Trail, and more, this residence presents convenience and accessibility at its finest. Step into a bright and airy open-concept living space with VAULTED CEILINGS and ample natural light streaming through large windows. Recent upgrades including Luxury Vinyl Plank (LVP) flooring, a modern basement kitchen, fresh paint, and more. The main level seamlessly integrates a spacious living room, a well-appointed kitchen featuring new vinyl plank flooring, abundant cabinetry, and a sizable pantry, ideal for storage enthusiasts. Adjacent, the dining area with expansive windows and a patio door creates a perfect setting for entertaining guests or relaxing weekends. The main level also encompasses two generously sized bedrooms with large windows and a 4-piece bathroom, offering comfort and convenience. Head down to the basement to discover a sizable recreational/living space with well-sized windows, complemented by a full kitchen, an additional spacious bedroom, 4-piece bath, and a shared laundry space. This setup presents an excellent opportunity for rental income or multi-generational living arrangements. Don't miss out on the chance to own this remarkable move-in-ready property with exceptional income-generating potential. Schedule your private showing today and explore the endless possibilities this corner unit home has to offer!
Location
State AB
County Calgary
Area Cal Zone N
Zoning R-1N
Direction N
Rooms
Basement Finished, Full, Suite
Interior
Interior Features High Ceilings, Laminate Counters, No Smoking Home, Open Floorplan, Storage, Vaulted Ceiling(s)
Heating Forced Air
Cooling None
Flooring Carpet, Vinyl Plank
Appliance Dishwasher, Electric Range, Microwave Hood Fan, Range Hood, Refrigerator, Wall/Window Air Conditioner
Laundry In Basement
Exterior
Parking Features Off Street, Parking Pad
Garage Description Off Street, Parking Pad
Fence Fenced
Community Features Other, Playground, Schools Nearby, Shopping Nearby, Walking/Bike Paths
Roof Type Asphalt Shingle
Porch None
Lot Frontage 20.24
Total Parking Spaces 3
Building
Lot Description Back Lane, Back Yard, Corner Lot, Front Yard, Landscaped, Open Lot
Foundation Poured Concrete
Architectural Style Bi-Level
Level or Stories Bi-Level
Structure Type Concrete,Vinyl Siding,Wood Frame
Others
Restrictions Restrictive Covenant
Tax ID 82744344
Ownership Private
Read Less Info
Want to know what your home might be worth? Contact us for a FREE valuation!

Our team is ready to help you sell your home for the highest possible price ASAP
"My job is to find and attract mastery-based agents to the office, protect the culture, and make sure everyone is happy! "







