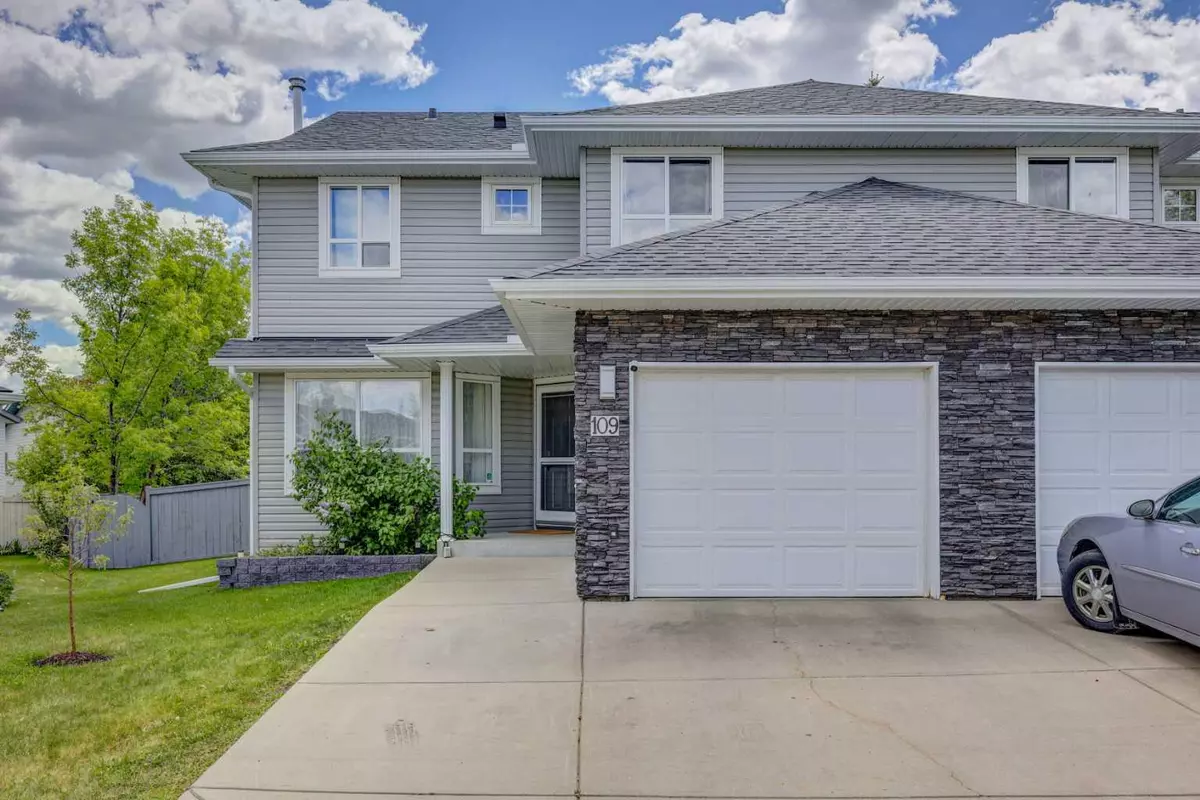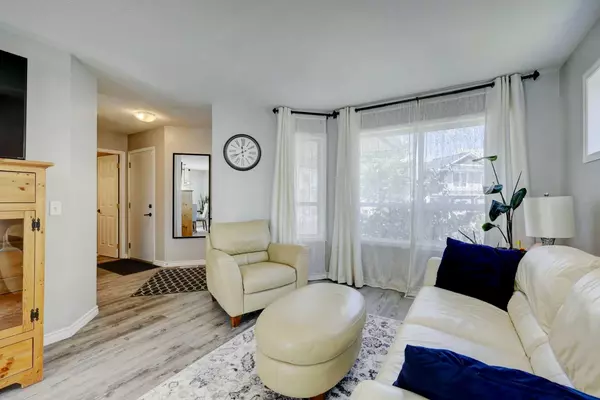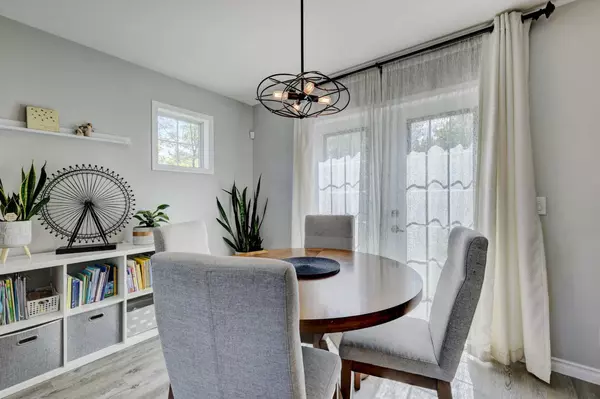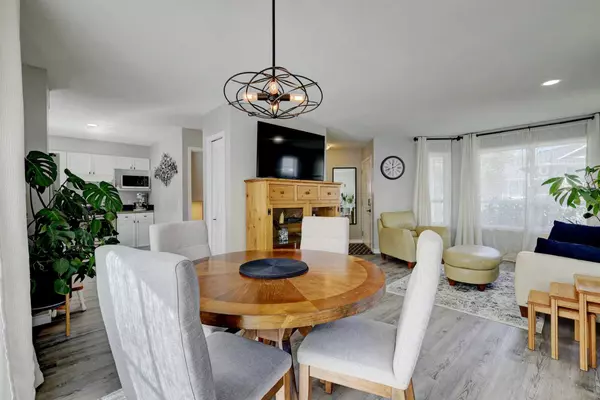$450,000
$449,999
For more information regarding the value of a property, please contact us for a free consultation.
3 Beds
3 Baths
1,127 SqFt
SOLD DATE : 06/26/2024
Key Details
Sold Price $450,000
Property Type Single Family Home
Sub Type Semi Detached (Half Duplex)
Listing Status Sold
Purchase Type For Sale
Square Footage 1,127 sqft
Price per Sqft $399
Subdivision Fairways
MLS® Listing ID A2141245
Sold Date 06/26/24
Style 2 Storey,Side by Side
Bedrooms 3
Full Baths 2
Half Baths 1
Condo Fees $330
Originating Board Calgary
Year Built 1999
Annual Tax Amount $2,251
Tax Year 2024
Lot Size 3,412 Sqft
Acres 0.08
Property Description
Here is a property you won't want to miss out on. This amazing two storey duplex sitting on a large pie shaped lot nestled in the back of the quiet Westpointe estates is a must see. This home has 3 bedrooms up with a shared 5pcs en-suite and a spacious primary bedroom with a large walk-in closet. On the main floor you will find an open kitchen with white cabinetry, 2 pcs bath and a large living room that flows into the dining room which also has access to the big beautiful fully landscaped and fenced backyard. The main floor also has been repainted, new flooring and lighting installed. Downstairs is recently developed with a bedroom/den , large Family room and a 3 pc bath. The home also has an attached garage that is ready for paint and heating. This property is close to parks, schools, walking paths and much more.
Location
State AB
County Airdrie
Zoning R2-T
Direction NW
Rooms
Basement Finished, Full
Interior
Interior Features Ceiling Fan(s), Pantry, See Remarks
Heating Forced Air, Natural Gas
Cooling None
Flooring Carpet, Linoleum, Vinyl Plank
Appliance Dishwasher, Electric Oven, Humidifier, Range Hood, Washer/Dryer, Window Coverings
Laundry In Basement
Exterior
Parking Features Single Garage Attached
Garage Spaces 1.0
Garage Description Single Garage Attached
Fence Fenced
Community Features Schools Nearby
Amenities Available None
Roof Type Asphalt Shingle
Porch Deck
Lot Frontage 27.56
Exposure NW
Total Parking Spaces 3
Building
Lot Description Cul-De-Sac, Pie Shaped Lot, Private
Foundation Poured Concrete
Architectural Style 2 Storey, Side by Side
Level or Stories Two
Structure Type Concrete,Vinyl Siding,Wood Frame
Others
HOA Fee Include Insurance,Maintenance Grounds,Professional Management,Reserve Fund Contributions,Snow Removal
Restrictions Restrictive Covenant-Building Design/Size,Utility Right Of Way
Tax ID 84588733
Ownership Private
Pets Allowed Restrictions
Read Less Info
Want to know what your home might be worth? Contact us for a FREE valuation!

Our team is ready to help you sell your home for the highest possible price ASAP

"My job is to find and attract mastery-based agents to the office, protect the culture, and make sure everyone is happy! "







