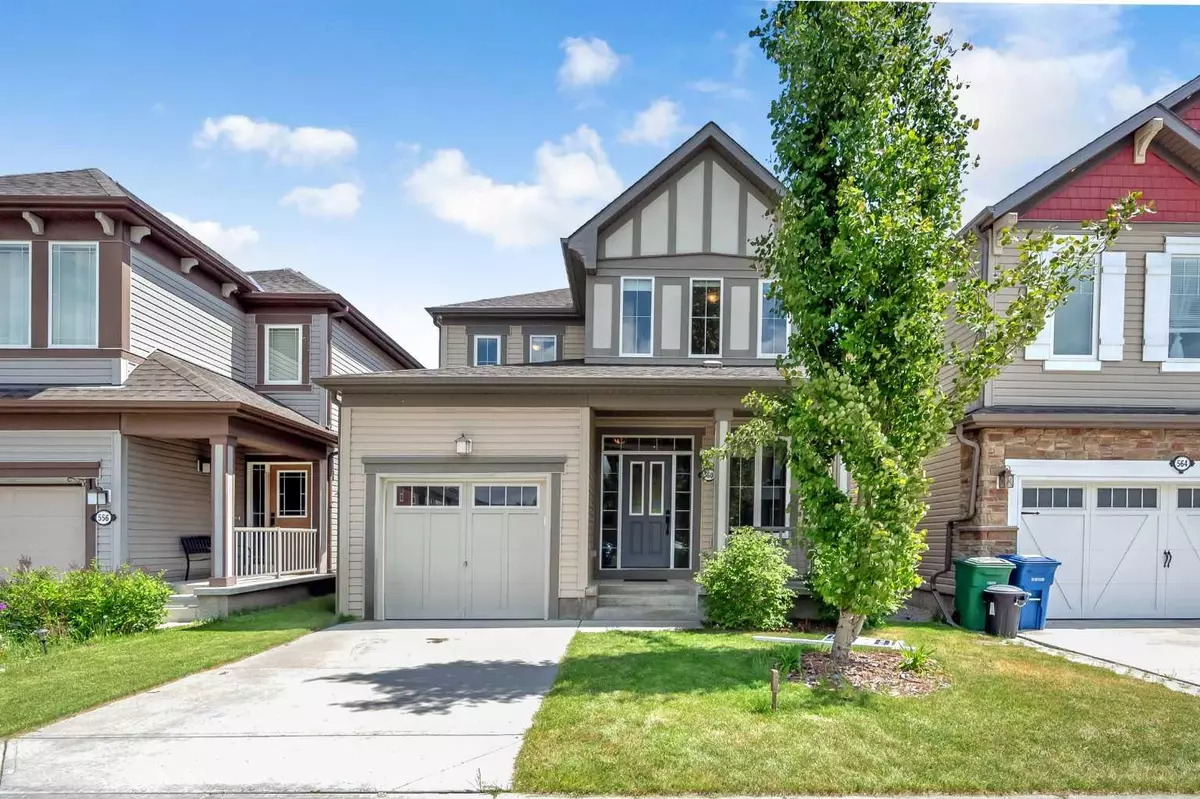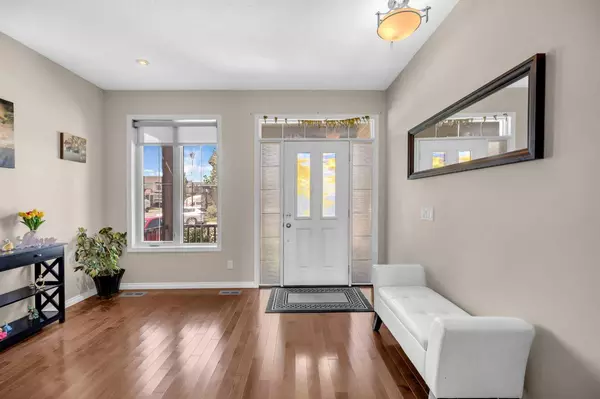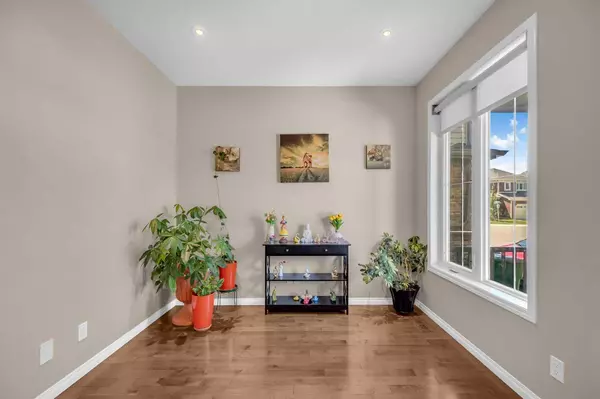$610,000
$599,999
1.7%For more information regarding the value of a property, please contact us for a free consultation.
3 Beds
3 Baths
1,787 SqFt
SOLD DATE : 06/24/2024
Key Details
Sold Price $610,000
Property Type Single Family Home
Sub Type Detached
Listing Status Sold
Purchase Type For Sale
Square Footage 1,787 sqft
Price per Sqft $341
Subdivision Windsong
MLS® Listing ID A2139267
Sold Date 06/24/24
Style 2 Storey
Bedrooms 3
Full Baths 2
Half Baths 1
Originating Board Calgary
Year Built 2014
Annual Tax Amount $2,893
Tax Year 2023
Lot Size 2,753 Sqft
Acres 0.06
Property Description
Huge Price drop off for quick sale!! This gorgeous Front drive house located in the Prime Location of Airdrie just beside of coopers Shopping plaza. The main floor, with its upgraded 9" ceiling, offers a wide warm welcoming entrance with Office space, leading into a spacious living room. The open-concept kitchen includes a bright breakfast nook, a Centre island, SS Appliances, pantry and a mudroom. The fully fenced Huge backyard showcases lush green grass. On the second floor, you'll find a primary bedroom with an en-suite bathroom and walk-in closet, a grand double-door entrance that feels luxurious., two additional bedrooms, a main bathroom, and a stylish laundry room. The basement is unfinished waiting for your own creativity. Walking distance to schools, Parks, restaurants, Shoppers drug mart, save on foods, Shell gas station, Daycare, Medical centre, Eye and dental, Mcdonalds, Extra. Just move in and start enjoying your dream Living home from day one.
Location
State AB
County Airdrie
Zoning R1-U
Direction W
Rooms
Other Rooms 1
Basement Full, Unfinished
Interior
Interior Features Breakfast Bar, Central Vacuum, Closet Organizers, Open Floorplan, Pantry, Recessed Lighting, Storage, Walk-In Closet(s)
Heating Forced Air
Cooling None
Flooring Carpet, Ceramic Tile, Hardwood
Appliance Dishwasher, Dryer, Electric Stove, Microwave Hood Fan, Refrigerator, Washer, Window Coverings
Laundry Upper Level
Exterior
Parking Features Single Garage Attached
Garage Spaces 233.0
Garage Description Single Garage Attached
Fence Fenced
Community Features Other, Park, Playground, Schools Nearby, Shopping Nearby, Sidewalks, Street Lights
Roof Type Asphalt Shingle
Porch Front Porch
Lot Frontage 31.16
Total Parking Spaces 2
Building
Lot Description Back Yard, Front Yard, Rectangular Lot, Treed
Foundation Poured Concrete
Architectural Style 2 Storey
Level or Stories Two
Structure Type Vinyl Siding,Wood Frame
Others
Restrictions None Known
Tax ID 84580918
Ownership Other
Read Less Info
Want to know what your home might be worth? Contact us for a FREE valuation!

Our team is ready to help you sell your home for the highest possible price ASAP

"My job is to find and attract mastery-based agents to the office, protect the culture, and make sure everyone is happy! "







