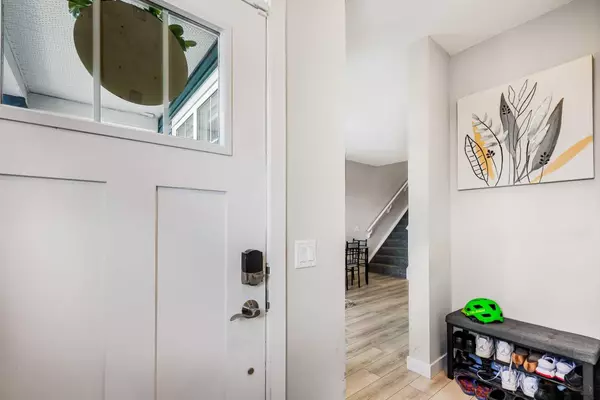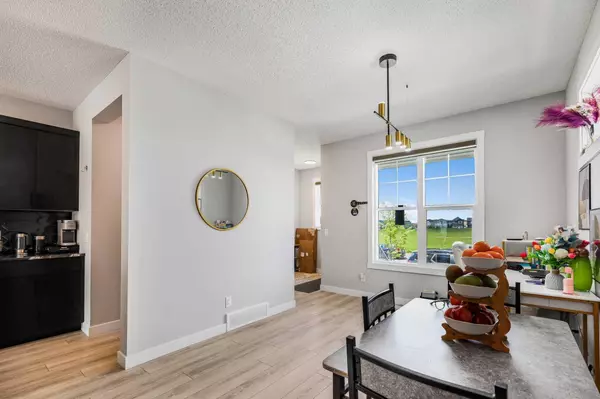$570,000
$549,900
3.7%For more information regarding the value of a property, please contact us for a free consultation.
3 Beds
3 Baths
1,532 SqFt
SOLD DATE : 06/22/2024
Key Details
Sold Price $570,000
Property Type Single Family Home
Sub Type Semi Detached (Half Duplex)
Listing Status Sold
Purchase Type For Sale
Square Footage 1,532 sqft
Price per Sqft $372
Subdivision Chinook Gate
MLS® Listing ID A2139481
Sold Date 06/22/24
Style 2 Storey,Side by Side
Bedrooms 3
Full Baths 2
Half Baths 1
HOA Fees $8/ann
HOA Y/N 1
Originating Board Calgary
Year Built 2023
Annual Tax Amount $642
Tax Year 2023
Lot Size 2,583 Sqft
Acres 0.06
Property Description
Welcome to this beautiful Home built by Brookfield residential! Flexibility, open spaces and strategic functionality are just a few of the in-demand considerations that motivated the floorplan of this house. This design is ideal for accommodating families at various stages of life, thanks to it’s contemporary layout that considers the need for a mix of connectivity and retreat. This home comes complete with professionally selected luxury vinyl plank flooring and quartz countertops. The main entrance features a large front porch that opens into a small foyer, ideal for stunning first impressions or prolonged goodbyes. From here, the open design of the main floor centralizes an open concept kitchen between a spacious dining room in the front of the house, and an impressive great room in the back with large south-facing windows — equally ideal for relaxing with the family or hosting friends for the big game! The modern, inviting kitchen features the hood fan option with stainless steel appliances and a grand island and eating bar that’s perfect for catching up with the family or grabbing a quick bite on the go. At the top of the stairs, two full-sized bedrooms are separated from the master bedroom by a full bathroom and open Entertainment Room. In addition to providing separation, the Entertainment Room acts as both an escape from the main floor and a gathering place for movies, music or games night. The master bedroom boasts an impressive walk-in closet and full-sized upgraded ensuite — while the upstairs laundry room eliminates the need to drag clothes very far for washing. What are you waiting for? Book your showings today!
Location
State AB
County Airdrie
Zoning R2
Direction N
Rooms
Other Rooms 1
Basement Separate/Exterior Entry, Full, Unfinished
Interior
Interior Features Kitchen Island, No Animal Home, No Smoking Home, Walk-In Closet(s)
Heating Forced Air, Natural Gas
Cooling None
Flooring Carpet, Vinyl
Appliance Dishwasher, Electric Range, Microwave Hood Fan, Refrigerator, Washer/Dryer
Laundry Laundry Room, Upper Level
Exterior
Parking Features Parking Pad
Garage Description Parking Pad
Fence None
Community Features Other, Park, Shopping Nearby, Walking/Bike Paths
Amenities Available Other
Roof Type Asphalt Shingle
Porch None
Lot Frontage 22.11
Total Parking Spaces 2
Building
Lot Description Other
Foundation Poured Concrete
Architectural Style 2 Storey, Side by Side
Level or Stories One
Structure Type Concrete,Other,Wood Frame
Others
Restrictions None Known
Tax ID 84587043
Ownership Private
Read Less Info
Want to know what your home might be worth? Contact us for a FREE valuation!

Our team is ready to help you sell your home for the highest possible price ASAP

"My job is to find and attract mastery-based agents to the office, protect the culture, and make sure everyone is happy! "







