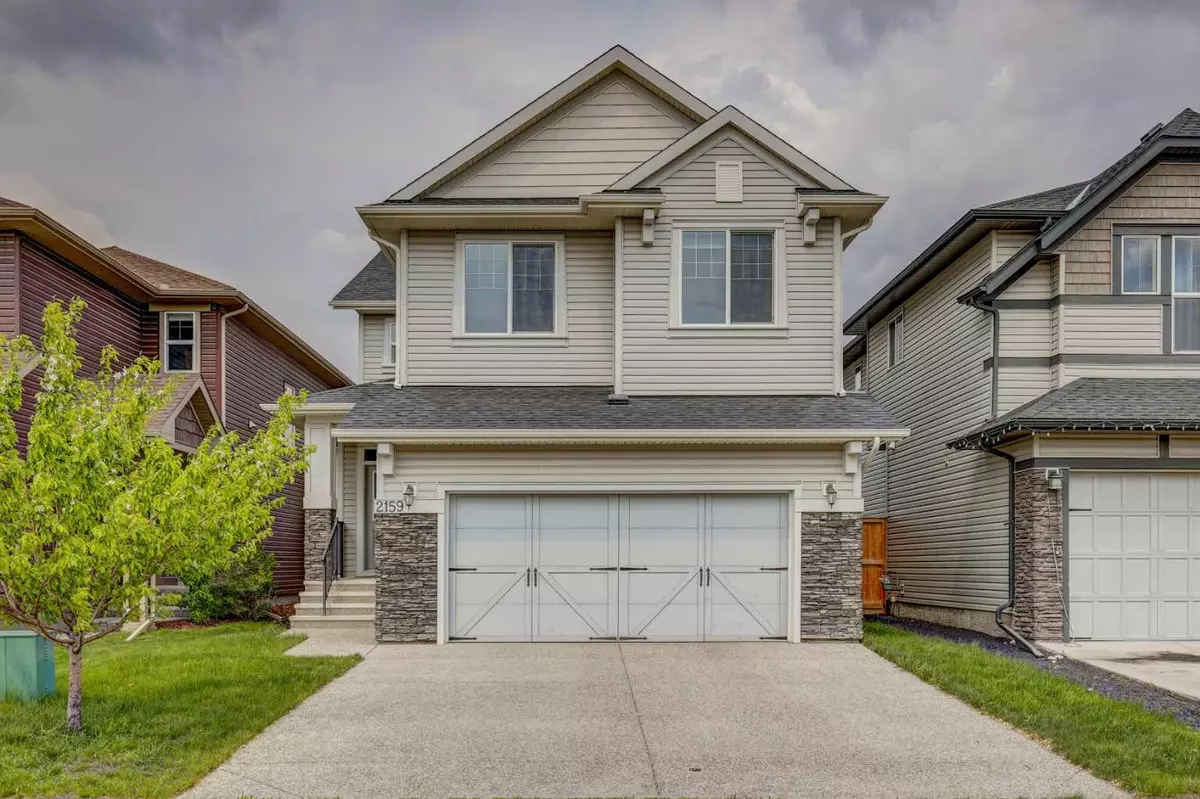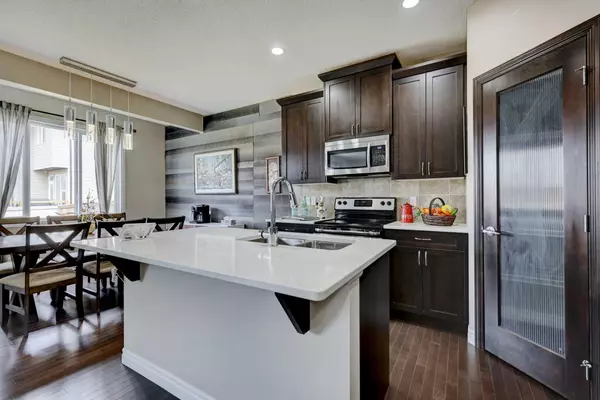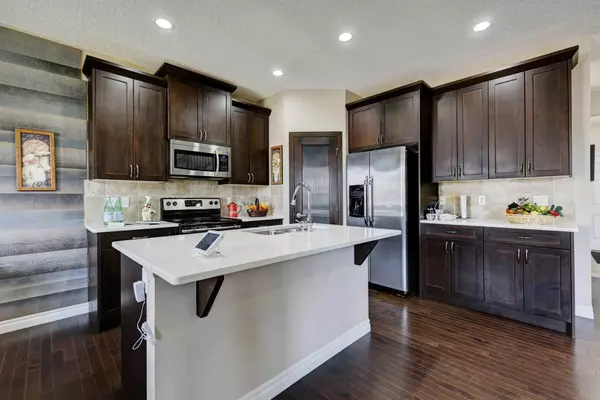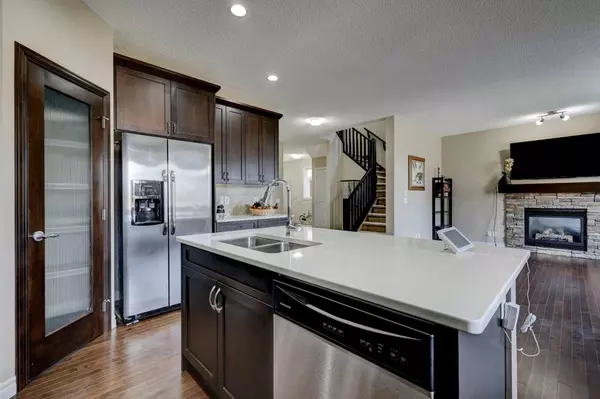$686,500
$699,900
1.9%For more information regarding the value of a property, please contact us for a free consultation.
3 Beds
3 Baths
2,377 SqFt
SOLD DATE : 06/22/2024
Key Details
Sold Price $686,500
Property Type Single Family Home
Sub Type Detached
Listing Status Sold
Purchase Type For Sale
Square Footage 2,377 sqft
Price per Sqft $288
Subdivision Hillcrest
MLS® Listing ID A2137353
Sold Date 06/22/24
Style 2 Storey
Bedrooms 3
Full Baths 2
Half Baths 1
Originating Board Calgary
Year Built 2013
Annual Tax Amount $4,052
Tax Year 2023
Lot Size 4,141 Sqft
Acres 0.1
Property Description
Welcome to 2159 Hillcrest Green S.W., Airdrie! This home sweet home is nestled in one of the most coveted family friendly and quiet cul-de-sac locations in the Hillcrest community.Over 2300 sq. ft of developed space, 3 bedrooms, a den, bonus room, 2.5 baths. Featuring hardwood floors on the main levels, this home exudes elegance and comfort. Stepping into the welcoming foyer you're greeted by a open floor plan, creating an airy and spacious atmosphere with the 9 feet ceiling on the main floor. A cozy living room with a gas fireplace & big windows invites you to unwind and to entertain. The kitchen features contemporary cabinets, quartz countertops, a central island, a walk in pantry offering ample counter and storage space. The comfortable nook area leads you to the low-maintenance 10 x 16.5 ft deck with a nice view of the private back yard. Completing this floor is a half bath, a den perfect for working from home a mud room leading to a 21 x 21.5 ft double attached garage! Upstairs you will find the primary suite with a 5-piece ensuite, with large soaker tub, double vanity, and a walk-in closet. There are two other generous sized bedrooms with a Jack & Jill bathroom, a laundry room to accommodate larger families or visiting guests. A huge bonus/ family room offering endless possibilities for entertainment and relaxation. Hillcrest is a sought after established community, located within a friendly stroll to Northcott Prairie Elementary School and the bustling Coopers Promenade, it is close to shopping, parks, playgrounds and easy access to the rest of the city via major arterials. You’ll find this home that’s crafted not just with fine details but with the grandeur of space, making every moment at home feel like a breath of fresh air in the heart of Airdrie.
Location
State AB
County Airdrie
Zoning R1-U
Direction S
Rooms
Other Rooms 1
Basement Full, Unfinished
Interior
Interior Features High Ceilings, No Animal Home, No Smoking Home, Open Floorplan, Pantry, Quartz Counters, Soaking Tub, Vinyl Windows, Walk-In Closet(s)
Heating Fireplace(s), Forced Air, Natural Gas
Cooling None
Flooring Carpet, Ceramic Tile, Hardwood
Fireplaces Number 1
Fireplaces Type Gas, Glass Doors, Living Room, Mantle, Stone
Appliance Dishwasher, Dryer, Electric Stove, Garage Control(s), Microwave Hood Fan, Refrigerator, Washer, Window Coverings
Laundry Upper Level
Exterior
Parking Features Aggregate, Double Garage Attached, Driveway, Front Drive, Garage Door Opener, Garage Faces Front, Insulated, Side By Side
Garage Spaces 2.0
Garage Description Aggregate, Double Garage Attached, Driveway, Front Drive, Garage Door Opener, Garage Faces Front, Insulated, Side By Side
Fence Fenced
Community Features Park, Playground, Shopping Nearby, Sidewalks, Street Lights
Roof Type Asphalt Shingle
Porch Deck
Lot Frontage 36.09
Exposure S
Total Parking Spaces 4
Building
Lot Description Cul-De-Sac, Landscaped, Level, Street Lighting, Rectangular Lot
Foundation Poured Concrete
Architectural Style 2 Storey
Level or Stories Two
Structure Type Stone,Vinyl Siding,Wood Frame
Others
Restrictions Easement Registered On Title,Restrictive Covenant,Utility Right Of Way
Tax ID 84586334
Ownership Private
Read Less Info
Want to know what your home might be worth? Contact us for a FREE valuation!

Our team is ready to help you sell your home for the highest possible price ASAP

"My job is to find and attract mastery-based agents to the office, protect the culture, and make sure everyone is happy! "







