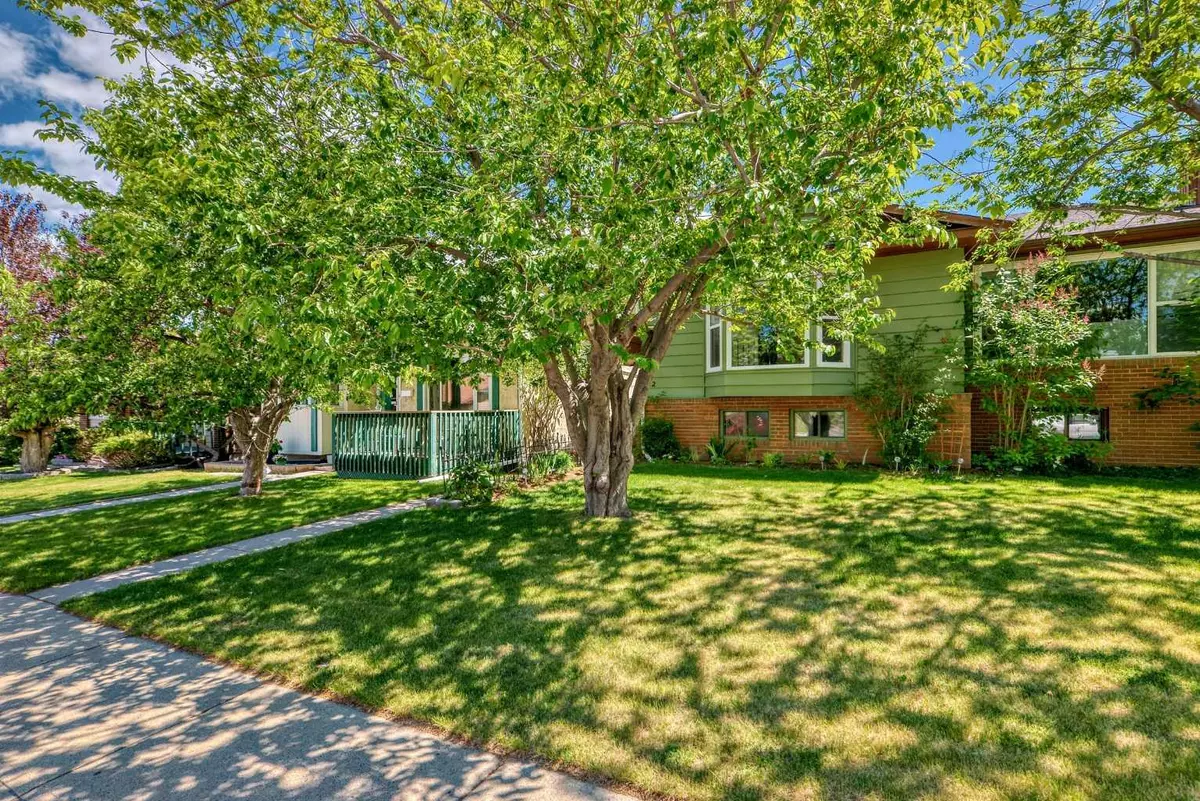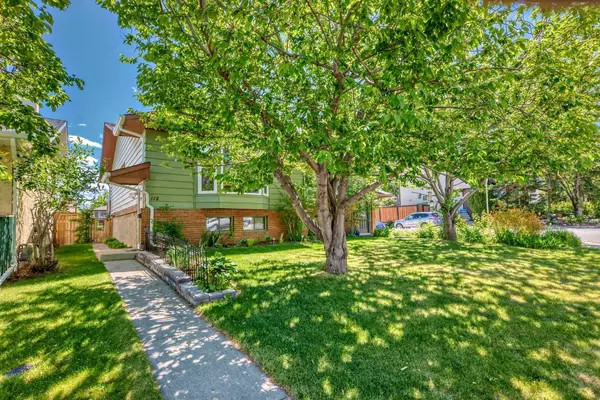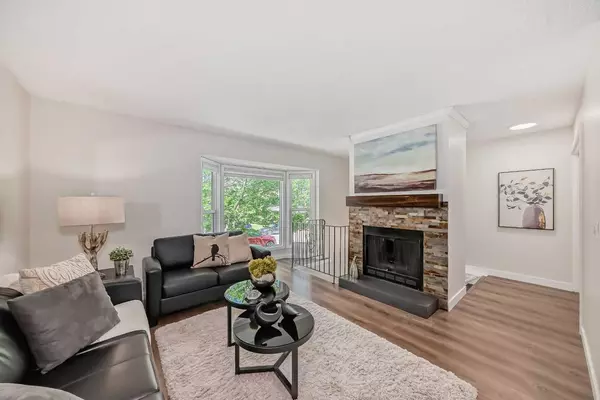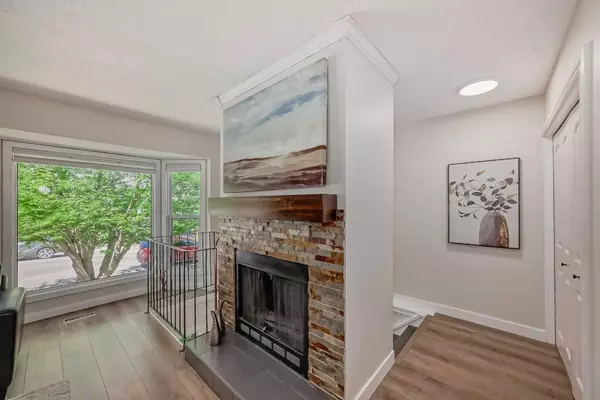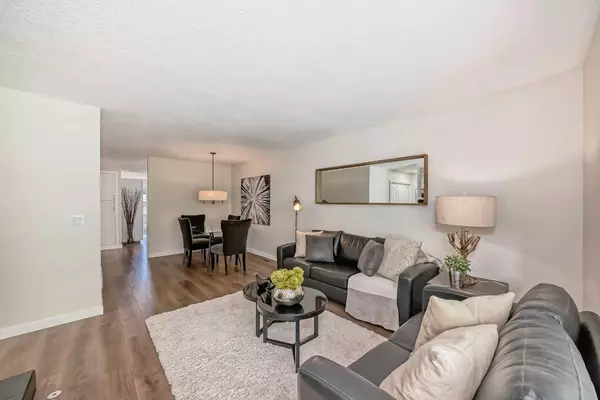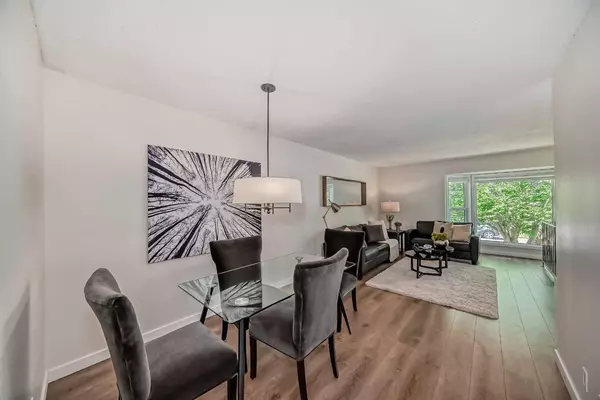$494,000
$475,000
4.0%For more information regarding the value of a property, please contact us for a free consultation.
3 Beds
2 Baths
896 SqFt
SOLD DATE : 06/21/2024
Key Details
Sold Price $494,000
Property Type Single Family Home
Sub Type Semi Detached (Half Duplex)
Listing Status Sold
Purchase Type For Sale
Square Footage 896 sqft
Price per Sqft $551
Subdivision Beddington Heights
MLS® Listing ID A2136740
Sold Date 06/21/24
Style Bi-Level,Side by Side
Bedrooms 3
Full Baths 2
Originating Board Calgary
Year Built 1979
Annual Tax Amount $2,073
Tax Year 2023
Lot Size 2,798 Sqft
Acres 0.06
Property Description
Discover this beautifully updated bi-level duplex, perfectly situated in the sought-after neighbourhood of Beddington Heights. Enjoy the convenience of walking distance to Nose Hill Park, shopping centers, schools, playgrounds, and transit options. Some of the recent upgrades include new flooring, doors, windows, lighting, and fresh paint that enhance the modern appeal of this home. Featuring two spacious bedrooms on the main floor and a four-piece bathroom. The living room boasts a cozy wood-burning fireplace, seamlessly flowing into the adjoining dining room. A large kitchen with sliding doors that open to a large deck, perfect for outdoor dining and relaxation. A beautifully landscaped, fully fenced yard provides a serene space for outdoor activities and entertaining. Partially developed basement with an additional bedroom and a three-piece bathroom. There's ample opportunity to complete the basement to your liking and expand your living space. This duplex is a perfect blend of comfort and convenience, ideal for families, professionals, or investors. Don't miss out on the opportunity to make this delightful property your new home.
Location
State AB
County Calgary
Area Cal Zone N
Zoning R-C2
Direction W
Rooms
Basement Full, Partially Finished
Interior
Interior Features No Smoking Home, Storage, Vinyl Windows
Heating Forced Air, Natural Gas
Cooling None
Flooring Ceramic Tile, Vinyl Plank
Fireplaces Number 1
Fireplaces Type Decorative, Gas Starter, Living Room, Mantle, Wood Burning
Appliance Dishwasher, Electric Oven, Microwave, Range Hood, Refrigerator, Washer/Dryer, Window Coverings
Laundry Laundry Room, Lower Level
Exterior
Parking Features Alley Access, Off Street, On Street
Garage Description Alley Access, Off Street, On Street
Fence Fenced
Community Features Playground, Schools Nearby, Shopping Nearby, Sidewalks, Street Lights, Walking/Bike Paths
Roof Type Asphalt Shingle
Porch Deck
Lot Frontage 24.94
Exposure W
Total Parking Spaces 2
Building
Lot Description Back Lane, Back Yard, Front Yard, Landscaped, Street Lighting
Foundation Poured Concrete
Architectural Style Bi-Level, Side by Side
Level or Stories Bi-Level
Structure Type Aluminum Siding
Others
Restrictions Utility Right Of Way
Tax ID 91541897
Ownership Private
Read Less Info
Want to know what your home might be worth? Contact us for a FREE valuation!

Our team is ready to help you sell your home for the highest possible price ASAP
"My job is to find and attract mastery-based agents to the office, protect the culture, and make sure everyone is happy! "


