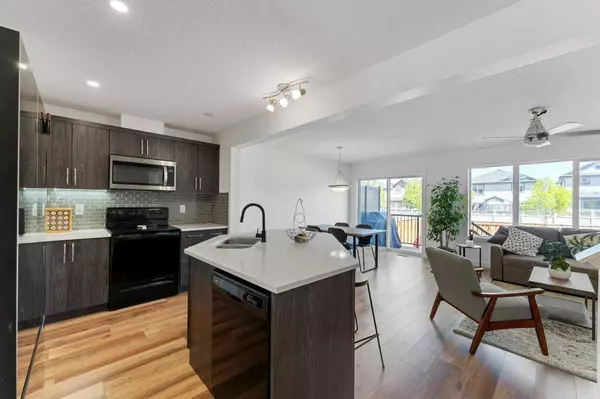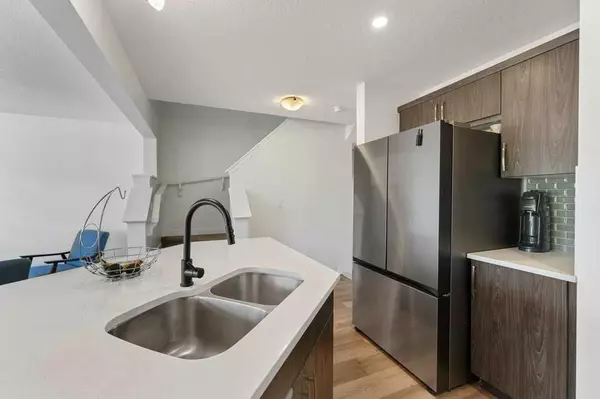$515,000
$510,000
1.0%For more information regarding the value of a property, please contact us for a free consultation.
3 Beds
3 Baths
1,350 SqFt
SOLD DATE : 06/19/2024
Key Details
Sold Price $515,000
Property Type Townhouse
Sub Type Row/Townhouse
Listing Status Sold
Purchase Type For Sale
Square Footage 1,350 sqft
Price per Sqft $381
Subdivision Hillcrest
MLS® Listing ID A2139505
Sold Date 06/19/24
Style 2 Storey
Bedrooms 3
Full Baths 2
Half Baths 1
Originating Board Calgary
Year Built 2018
Annual Tax Amount $2,545
Tax Year 2024
Lot Size 1,695 Sqft
Acres 0.04
Property Description
NO CONDO FEES!! From the moment you enter this beautifully appointed, modern contemporary townhome you’ll be struck by its understated elegance.
Its front foyer is bright and inviting . Just a couple of steps up and you enter a spacious open area that features a kitchen, dining and great room/ living room space. All along the back wall of this space are large windows that let in loads of natural light. The kitchen features mocha colored cabinets, with sleek silver hardware handles , an elegant high gloss subway tile backsplash,white quartz counter tops, a center Island, a brand new stainless steel fridge with water, and a walk-in pantry. The dining area features access out to its south facing deck. Ideal for barbecuing when your home is filled with friends and family !The upper level features 3 generous bedrooms, the convenience of an upper level laundry area that features a new washer, and two full 4 piece bathrooms, one of which is the Primary bedrooms ensuite.
One of this homes , most striking features, are its newly installed rich blonde colored, German made 98% biogradable , waterproof laminate flooring . It’s stunning and is featured in the front foyer, the entire main living and upper living areas. The staircase to the upper level is the only area that is carpeted and even that carpeting is brand new. Adding to these extensive upgrades this home also features new paint, baseboards and casings throughout. The basement is undeveloped, and is ideal for extra storage or an opportunity to express some creative decorative skills for future development. What more could you want, add a garage and a fully fenced backyard to the mix and this home
It is better than brand new. Just move in, and enjoy!!
Location
State AB
County Airdrie
Zoning R2-T
Direction S
Rooms
Other Rooms 1
Basement Full, Unfinished
Interior
Interior Features Closet Organizers, High Ceilings, No Animal Home, No Smoking Home
Heating Forced Air, Natural Gas
Cooling None
Flooring Carpet, Ceramic Tile, Laminate
Appliance Dishwasher, Dryer, Electric Stove, Garage Control(s), Microwave Hood Fan, Refrigerator, Washer, Window Coverings
Laundry Upper Level
Exterior
Parking Features Off Street, Single Garage Attached
Garage Spaces 1.0
Garage Description Off Street, Single Garage Attached
Fence Fenced
Community Features Park, Playground, Schools Nearby, Shopping Nearby, Sidewalks, Street Lights
Amenities Available Park
Roof Type Asphalt Shingle
Porch Deck, Porch
Lot Frontage 19.69
Exposure S
Total Parking Spaces 2
Building
Lot Description Back Yard, Cul-De-Sac, Lawn, Landscaped
Foundation Poured Concrete
Architectural Style 2 Storey
Level or Stories Two
Structure Type Wood Frame
Others
Restrictions None Known
Tax ID 84571943
Ownership Private
Read Less Info
Want to know what your home might be worth? Contact us for a FREE valuation!

Our team is ready to help you sell your home for the highest possible price ASAP

"My job is to find and attract mastery-based agents to the office, protect the culture, and make sure everyone is happy! "







