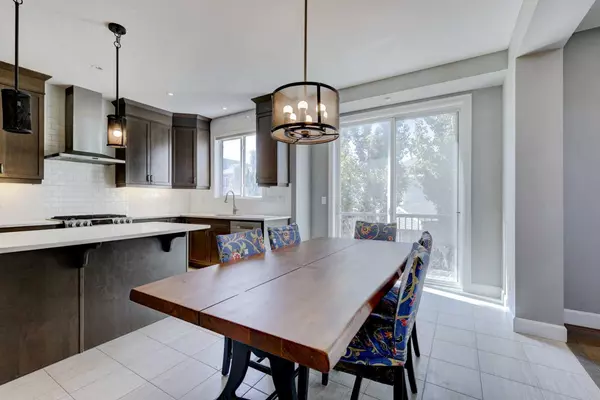$692,000
$680,000
1.8%For more information regarding the value of a property, please contact us for a free consultation.
4 Beds
4 Baths
2,273 SqFt
SOLD DATE : 06/21/2024
Key Details
Sold Price $692,000
Property Type Single Family Home
Sub Type Detached
Listing Status Sold
Purchase Type For Sale
Square Footage 2,273 sqft
Price per Sqft $304
Subdivision South Windsong
MLS® Listing ID A2139722
Sold Date 06/21/24
Style 2 Storey
Bedrooms 4
Full Baths 3
Half Baths 1
Originating Board Calgary
Year Built 2016
Annual Tax Amount $3,931
Tax Year 2023
Lot Size 3,495 Sqft
Acres 0.08
Property Description
Welcome to this exquisite, fully developed 4-bedroom home, boasting over 3000 square feet of luxurious living space. This stunning residence features high-end upgrades throughout, including beautiful quartz countertops, a gas cooktop with a convection oven, and a convenient corner pantry. The open floorplan creates a spacious and inviting atmosphere, perfect for both everyday living and entertaining.
The upper level is home to a breathtaking primary retreat, complete with a large ensuite featuring a deep soaker tub and a spacious walk-in shower. Additionally, this floor includes two generously sized bedrooms and a four-piece family bathroom, offering ample space for family or guests.
The lower level is entirely developed, providing a large recreation room with built-in bookcases and storage units. A substantial lower bedroom, accompanied by its own four-piece ensuite, offers a private and comfortable living space. With 9 ft ceilings, this level is bright and welcoming.
Conveniently located within walking distance to local schools and shopping, this home also offers easy access to 8th Street and Yankee Valley Boulevard, ensuring seamless connectivity to the highway. This home combines luxury, convenience, and comfort, making it the perfect place to call your own. This property will not last long, be sure to book a showing with your favorite realtor today. Please check out the VIRTUAL TOUR LINK for hi-tech interactive floor plans/hi-def photos/virtual tours where you can take a "walk" throughout all rooms of the property.
Location
State AB
County Airdrie
Zoning R1-U
Direction N
Rooms
Other Rooms 1
Basement Finished, Full
Interior
Interior Features Ceiling Fan(s), Double Vanity, Granite Counters, High Ceilings, Kitchen Island, Open Floorplan, Pantry, Soaking Tub, Walk-In Closet(s)
Heating Forced Air
Cooling Central Air
Flooring Carpet, Ceramic Tile, Vinyl Plank
Fireplaces Number 1
Fireplaces Type Gas
Appliance Convection Oven, Dishwasher, Electric Water Heater, Garage Control(s), Gas Range, Humidifier, Microwave, Range, Refrigerator, Window Coverings
Laundry Laundry Room, Main Level
Exterior
Parking Features Double Garage Attached
Garage Spaces 2.0
Garage Description Double Garage Attached
Fence Fenced
Community Features Park, Playground, Schools Nearby, Shopping Nearby, Sidewalks, Street Lights, Walking/Bike Paths
Roof Type Asphalt Shingle
Porch Balcony(s), Patio
Lot Frontage 40.03
Exposure N
Total Parking Spaces 4
Building
Lot Description Back Yard, Few Trees, Front Yard, Low Maintenance Landscape, Landscaped, Street Lighting, Rectangular Lot
Foundation Poured Concrete
Architectural Style 2 Storey
Level or Stories Two
Structure Type Vinyl Siding,Wood Frame
Others
Restrictions Airspace Restriction,Utility Right Of Way
Tax ID 84596064
Ownership Private
Read Less Info
Want to know what your home might be worth? Contact us for a FREE valuation!

Our team is ready to help you sell your home for the highest possible price ASAP

"My job is to find and attract mastery-based agents to the office, protect the culture, and make sure everyone is happy! "







