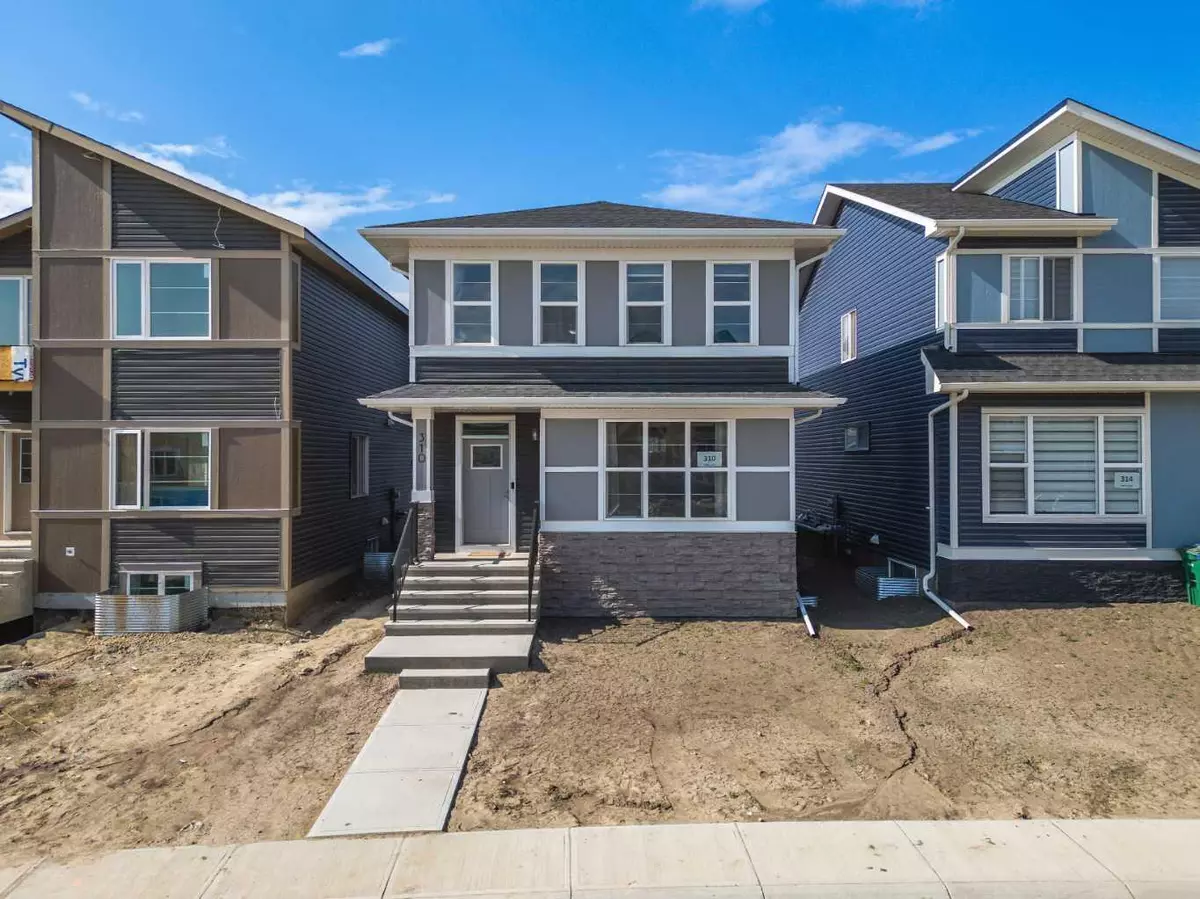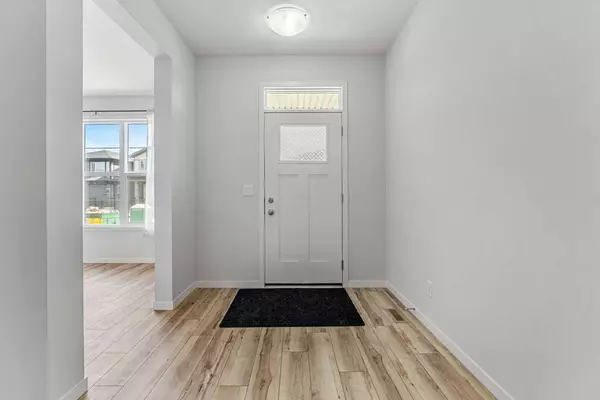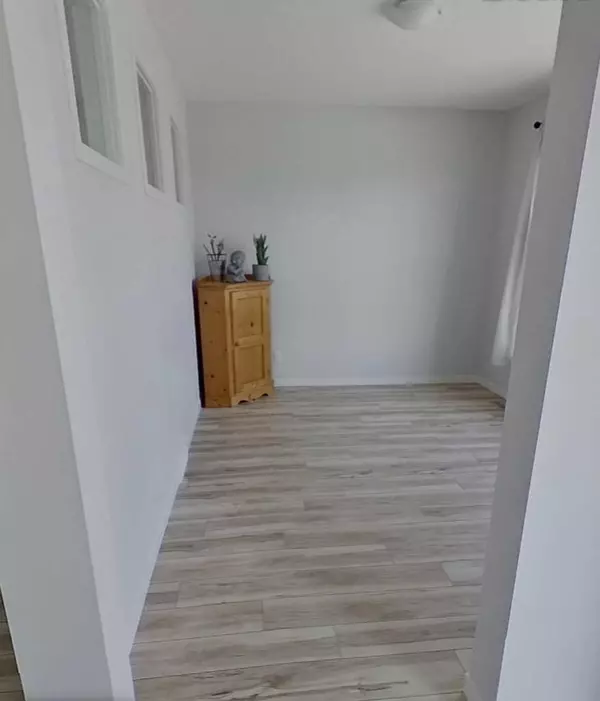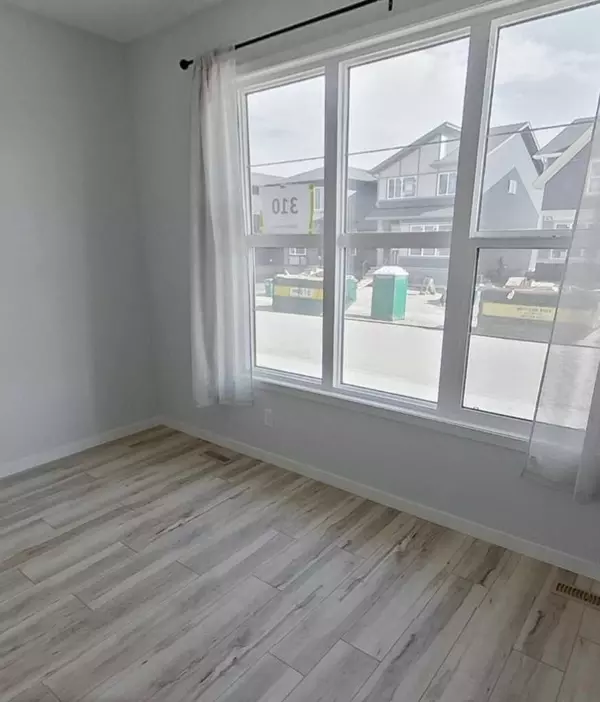$675,000
$680,000
0.7%For more information regarding the value of a property, please contact us for a free consultation.
5 Beds
4 Baths
1,894 SqFt
SOLD DATE : 06/18/2024
Key Details
Sold Price $675,000
Property Type Single Family Home
Sub Type Detached
Listing Status Sold
Purchase Type For Sale
Square Footage 1,894 sqft
Price per Sqft $356
Subdivision Midtown
MLS® Listing ID A2132091
Sold Date 06/18/24
Style 2 Storey
Bedrooms 5
Full Baths 3
Half Baths 1
Originating Board Calgary
Year Built 2022
Annual Tax Amount $917
Tax Year 2023
Lot Size 3,514 Sqft
Acres 0.08
Property Description
Welcome to this stunning Trico Raeya Model, fully developed 5 bedroom, 3.5 bathroom home in the vibrant community of Midtown in Airdrie just steps away from a tranquil pond.
As you step inside, you're greeted by the seamless fusion of style and functionality. With the oversized front entry, large front family room/den, and main floor greatroom, there is plenty of space for the whole family. The kitchen is adorned with sleek quartz countertops, complemented by durable vinyl plank floors. Stainless steel appliances add a modern touch, ensuring both beauty and practicality in this heart of the home. Head upstairs to discover the primary bedroom, a retreat unto itself, featuring a spacious walk-in closet and a private 4-piece ensuite bath, providing peace and privacy. Moving on, the upper level also has three additional generously sized bedrooms, a well-appointed main bathroom, and a convenient laundry room, catering to the needs of a busy household with ease. Venture downstairs to find a FULLY DEVELOPED BASEMENT, designed for entertainment and relaxation. The Rec Room includes FULL KITCHEN CABINET bar allowing future nanny suite potential . Additionally, the basement includes a comfortable bedroom and a modern bathroom, ensuring comfort and convenience for all. With a SEPERATE ENTRANCE to the basement, this home offers flexibility and potential for multi-generational living arrangements or rental income opportunities. Out back, step onto the 10x10 wood deck, complete with aluminum railing, and envision tranquil mornings or lively gatherings in this inviting outdoor space, perfect for soaking up the sunshine or hosting barbecues with loved ones. You'll also find the convenience of a double detached garage nestled behind the deck. Fully drywalled with 9-foot ceilings, it provides space for parking and storage, catering to all of your practical needs. This meticulously crafted home offers a blend of elegance, comfort, and functionality, providing a retreat for modern living in the heart of Midtown with golf courses, shopping, schools and walking paths nearby, you don't want to miss your chance to make this property your own.
Location
State AB
County Airdrie
Zoning R1-L
Direction S
Rooms
Other Rooms 1
Basement Separate/Exterior Entry, Finished, Full
Interior
Interior Features Kitchen Island, Quartz Counters, See Remarks, Separate Entrance, Walk-In Closet(s)
Heating Forced Air
Cooling None
Flooring Carpet, Tile, Vinyl Plank
Appliance Dishwasher, Gas Stove, Microwave Hood Fan, Refrigerator, Washer/Dryer, Window Coverings
Laundry Laundry Room
Exterior
Parking Features Double Garage Detached
Garage Spaces 2.0
Garage Description Double Garage Detached
Fence None
Community Features Golf, Park, Playground, Schools Nearby, Shopping Nearby, Sidewalks, Street Lights, Walking/Bike Paths
Roof Type Asphalt Shingle
Porch Deck
Total Parking Spaces 2
Building
Lot Description See Remarks
Foundation Poured Concrete
Architectural Style 2 Storey
Level or Stories Two
Structure Type Stone,Vinyl Siding
Others
Restrictions None Known
Tax ID 84582446
Ownership Private
Read Less Info
Want to know what your home might be worth? Contact us for a FREE valuation!

Our team is ready to help you sell your home for the highest possible price ASAP

"My job is to find and attract mastery-based agents to the office, protect the culture, and make sure everyone is happy! "







