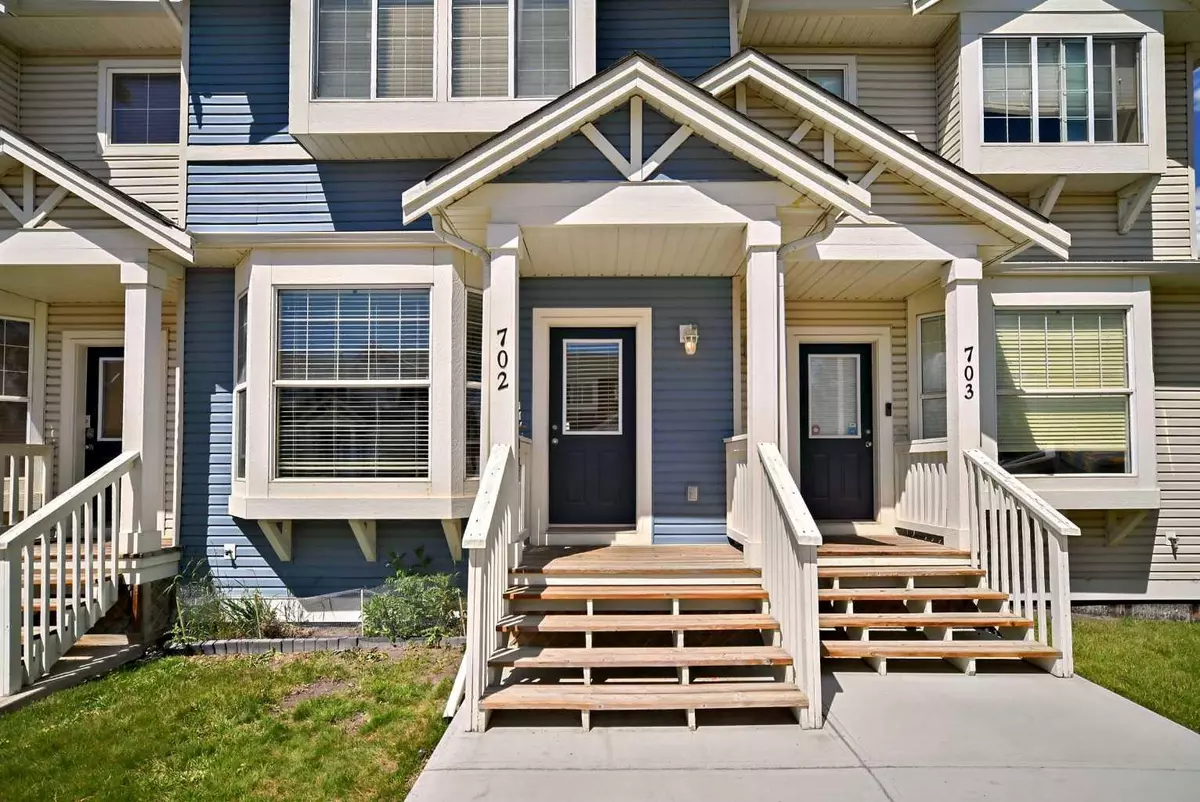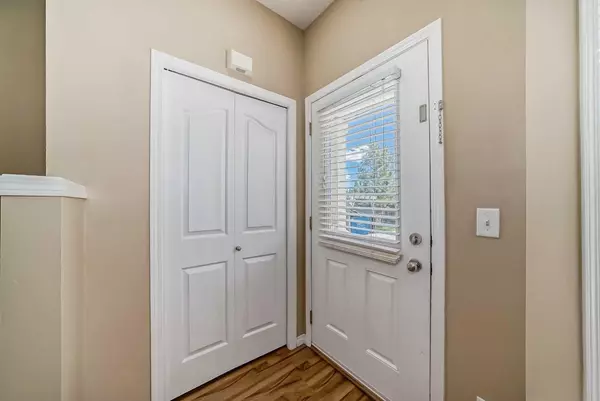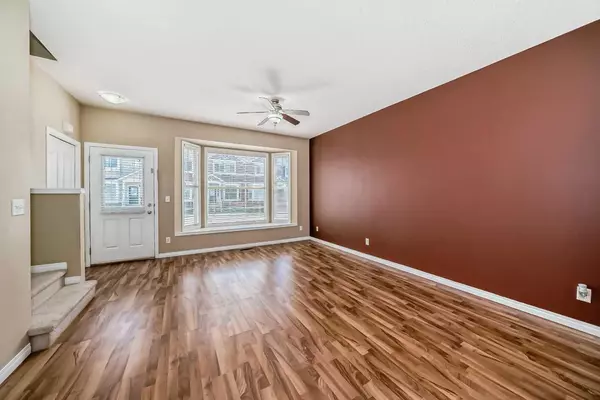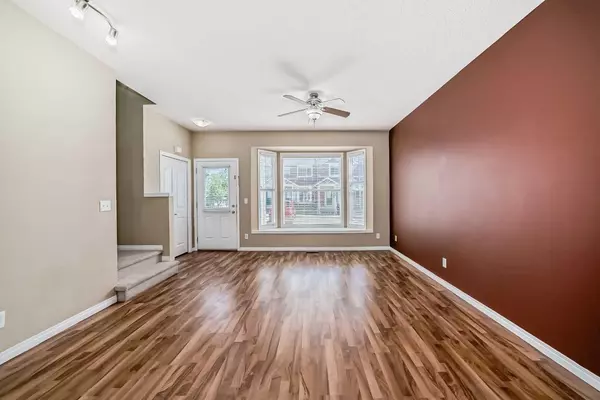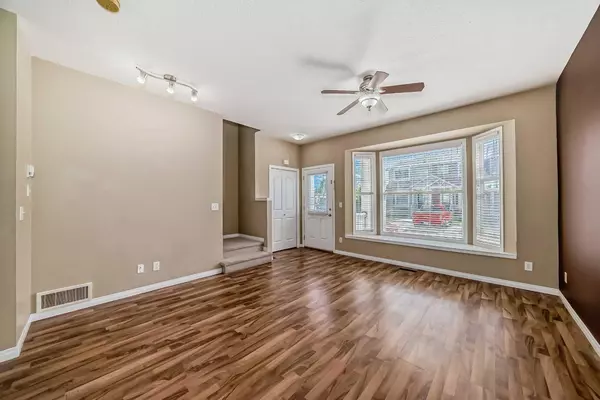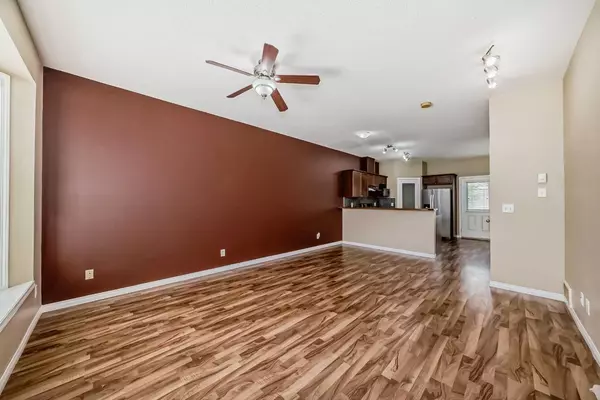$410,500
$399,900
2.7%For more information regarding the value of a property, please contact us for a free consultation.
3 Beds
3 Baths
1,191 SqFt
SOLD DATE : 06/17/2024
Key Details
Sold Price $410,500
Property Type Townhouse
Sub Type Row/Townhouse
Listing Status Sold
Purchase Type For Sale
Square Footage 1,191 sqft
Price per Sqft $344
Subdivision Luxstone
MLS® Listing ID A2138981
Sold Date 06/17/24
Style 2 Storey
Bedrooms 3
Full Baths 2
Half Baths 1
Condo Fees $266
Originating Board Calgary
Year Built 2005
Annual Tax Amount $1,634
Tax Year 2023
Lot Size 1,617 Sqft
Acres 0.04
Property Description
Welcome to this sparkling upgraded 3 bedroom/3 bathroom rowhouse condo that's move-in ready! Open concept main floor plan with 9 foot ceiling has an abundance of NATURAL LIGHT pouring in thanks to the front SOUTH exposure. Spacious living room/dining combo that's adjacent to the wonderfully designed kitchen with a raised eating bar, newer refrigerator and dishwasher, corner pantry, and cozy breakfast nook. Upstairs are 3 bedrooms...the primary bedroom has a walk in closet and a cheater door to the 4-Pc bathroom. 546 Sqft of PROFESSIONALLY developed basement with a huge family room, 3-Pc bathroom, laundry and storage. There are 2 assigned parking stalls, low condo contributions, healthy reserve fund is over $371,000.00, and very well managed and fiscally responsible complex. Close proximity to schools, playgrounds, and local amenities. Many fond memories were made in this home, now it's your turn to create your very own!
Location
State AB
County Airdrie
Zoning R2-T
Direction S
Rooms
Basement Finished, Full
Interior
Interior Features Breakfast Bar, Ceiling Fan(s), Crown Molding, High Ceilings, No Animal Home, No Smoking Home, Open Floorplan, Pantry, Vinyl Windows, Walk-In Closet(s)
Heating Forced Air, Natural Gas
Cooling None
Flooring Carpet, Laminate
Appliance Dishwasher, Dryer, Electric Range, Microwave, Range Hood, Refrigerator, Washer, Window Coverings
Laundry Laundry Room, Lower Level
Exterior
Parking Features Assigned, Stall
Garage Description Assigned, Stall
Fence Partial
Community Features Park, Playground, Schools Nearby, Shopping Nearby
Amenities Available Playground, Snow Removal, Trash
Roof Type Asphalt Shingle
Porch Deck
Exposure S
Total Parking Spaces 2
Building
Lot Description Few Trees, Low Maintenance Landscape, Landscaped, Level
Foundation Poured Concrete
Architectural Style 2 Storey
Level or Stories Two
Structure Type Vinyl Siding,Wood Frame
Others
HOA Fee Include Common Area Maintenance,Insurance,Maintenance Grounds,Parking,Professional Management,Reserve Fund Contributions,Snow Removal,Trash
Restrictions Pet Restrictions or Board approval Required,Utility Right Of Way
Tax ID 84569105
Ownership Private
Pets Allowed Restrictions
Read Less Info
Want to know what your home might be worth? Contact us for a FREE valuation!

Our team is ready to help you sell your home for the highest possible price ASAP

"My job is to find and attract mastery-based agents to the office, protect the culture, and make sure everyone is happy! "


