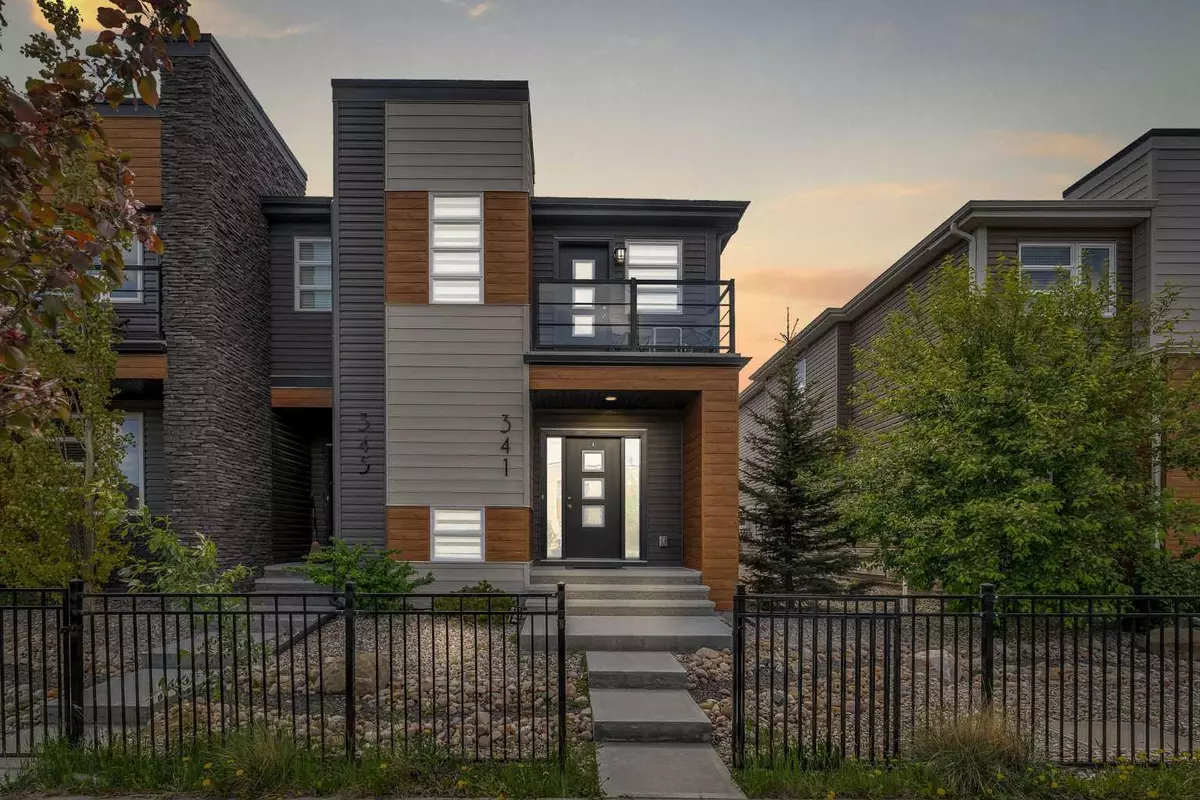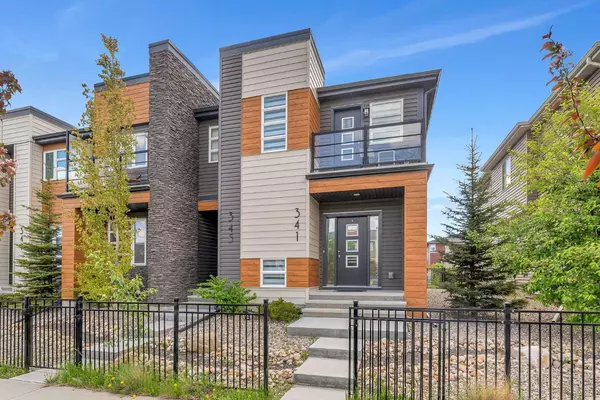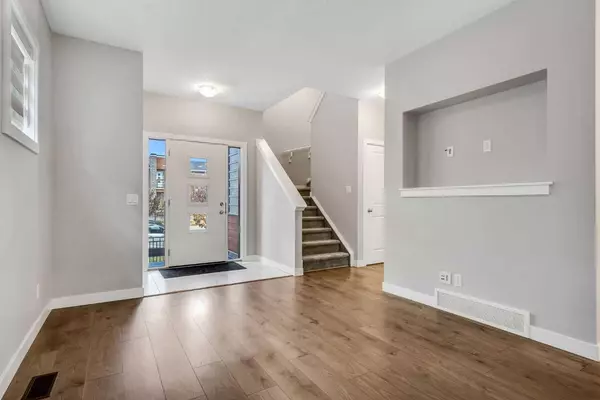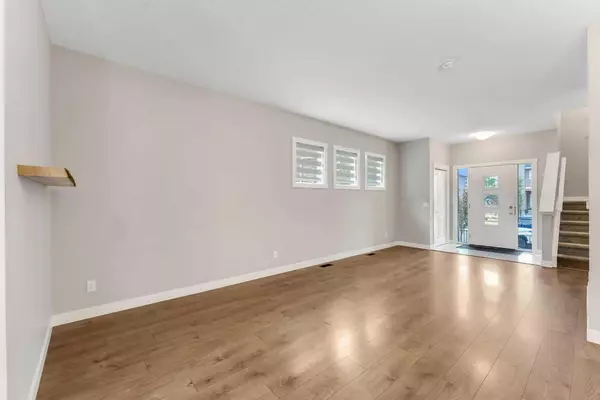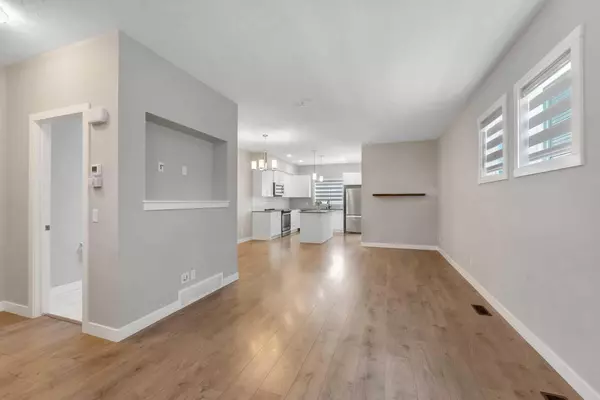$530,000
$499,000
6.2%For more information regarding the value of a property, please contact us for a free consultation.
3 Beds
3 Baths
1,449 SqFt
SOLD DATE : 06/17/2024
Key Details
Sold Price $530,000
Property Type Townhouse
Sub Type Row/Townhouse
Listing Status Sold
Purchase Type For Sale
Square Footage 1,449 sqft
Price per Sqft $365
Subdivision Midtown
MLS® Listing ID A2138938
Sold Date 06/17/24
Style 2 Storey
Bedrooms 3
Full Baths 2
Half Baths 1
Originating Board Calgary
Year Built 2016
Annual Tax Amount $2,929
Tax Year 2024
Lot Size 2,485 Sqft
Acres 0.06
Property Description
Welcome to this stunning IMMACULATE CONDITION townhouse feel like Semi-Detached, an END UNIT with NO CONDO FEE in the vibrant community of Airdrie. This is a two levels home with 3 bedroom and 2 and a half bathrooms. The main floor boasts a bright living area, where you can relax and unwind after a long day. The dining room is adjacent to the kitchen which features stainless steel appliances, stone countertops, ample cabinetry and a convenient kitchen island. The main floor has a 9-foot ceiling, large windows and sleek finishes. Upstairs you will find a master bedroom with a 3pc ensuite bathroom and a walkin closet, another two good size bedrooms, a full bathroom and the laundry area. Outside of the house is a backyard, perfect for enjoying the summer. The detached double garage with back lane access and lot of free parking on street ensures enough parking for you and your guests. New Blind Covering Windows have been installed. Concrete Patio at the back with Fence provides a private and comfortable BBQ or morning coffee time ! Located in the heart of Airdrie, Midtown offers a variety of amenities right at your doorstep. From shopping and dining to parks and recreation, everything you need is just minutes away. Don't miss your chance to own this exceptional townhouse in one of Airdrie's most desirable neighborhoods. Schedule your showing today and experience the best of modern living at 341 Midtown Gate SW.
Location
State AB
County Airdrie
Zoning DC-41
Direction N
Rooms
Other Rooms 1
Basement Full, Unfinished
Interior
Interior Features High Ceilings, Kitchen Island, Stone Counters, Vinyl Windows, Walk-In Closet(s)
Heating Forced Air
Cooling None
Flooring Carpet, Ceramic Tile, Vinyl
Appliance Dishwasher, Electric Stove, Microwave Hood Fan, Refrigerator, Washer/Dryer Stacked
Laundry In Hall
Exterior
Parking Features Double Garage Detached
Garage Spaces 2.0
Garage Description Double Garage Detached
Fence Fenced
Community Features Lake, Playground, Schools Nearby, Shopping Nearby, Sidewalks, Street Lights
Roof Type Asphalt Shingle
Porch Patio
Lot Frontage 24.8
Total Parking Spaces 2
Building
Lot Description Back Lane, Back Yard, Landscaped
Foundation Poured Concrete
Architectural Style 2 Storey
Level or Stories Two
Structure Type Wood Frame
Others
Restrictions None Known
Tax ID 84595714
Ownership Private
Read Less Info
Want to know what your home might be worth? Contact us for a FREE valuation!

Our team is ready to help you sell your home for the highest possible price ASAP

"My job is to find and attract mastery-based agents to the office, protect the culture, and make sure everyone is happy! "


