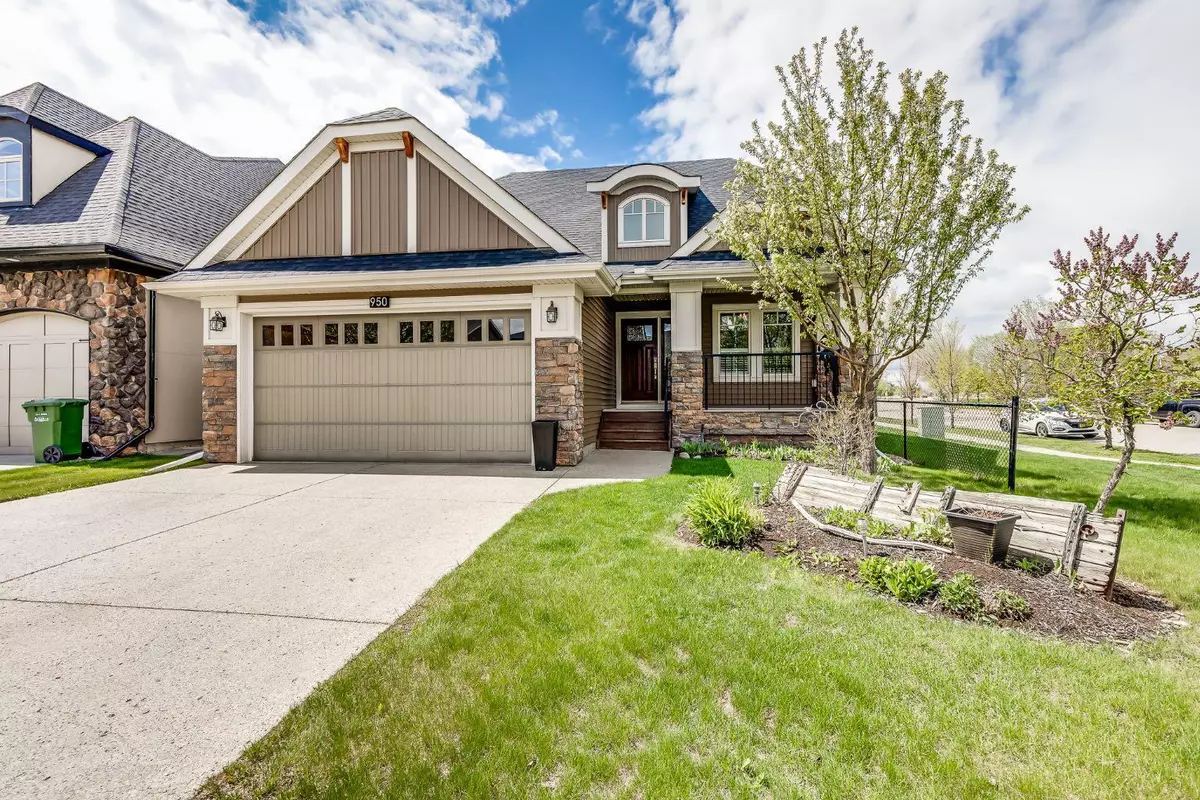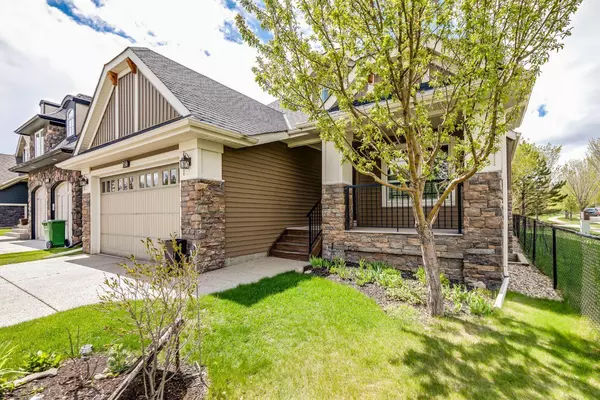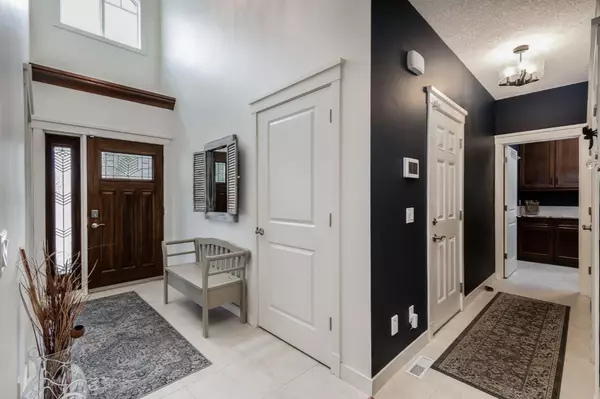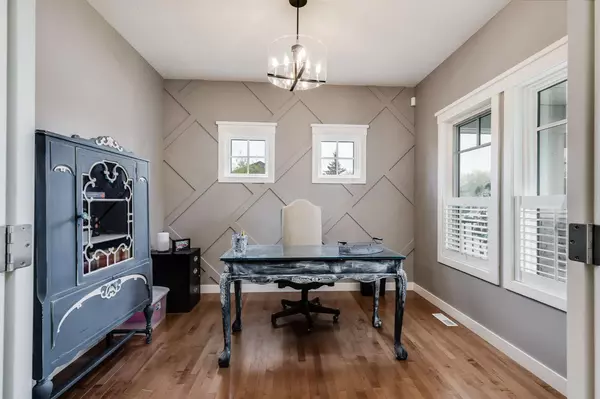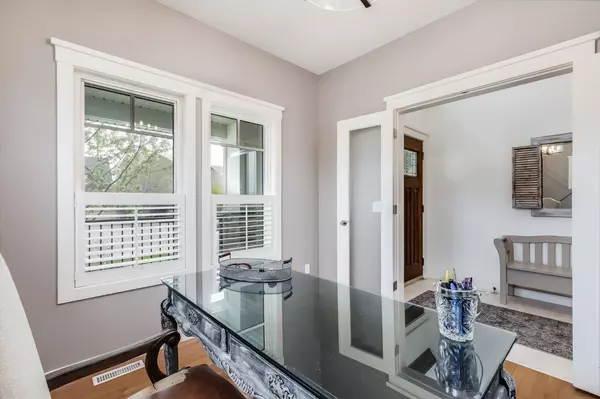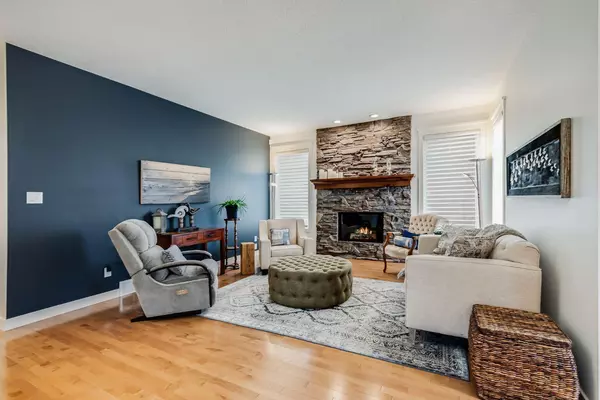$890,000
$895,000
0.6%For more information regarding the value of a property, please contact us for a free consultation.
5 Beds
4 Baths
2,035 SqFt
SOLD DATE : 06/15/2024
Key Details
Sold Price $890,000
Property Type Single Family Home
Sub Type Detached
Listing Status Sold
Purchase Type For Sale
Square Footage 2,035 sqft
Price per Sqft $437
Subdivision Coopers Crossing
MLS® Listing ID A2135068
Sold Date 06/15/24
Style Bungalow
Bedrooms 5
Full Baths 3
Half Baths 1
HOA Fees $6/ann
HOA Y/N 1
Originating Board Calgary
Year Built 2009
Annual Tax Amount $5,214
Tax Year 2024
Lot Size 5,242 Sqft
Acres 0.12
Property Description
This BUNGALOW on GREENSPACE is a great Turnkey Opportunity as almost everything is included...and it's in the Award Winning Community of Coopers Crossing in Airdrie! This 5 BEDROOM BUNGALOW has an Upper Loft area giving this Home over 3290 sqft of Developed Living Space. As you enter this Beautiful Home, you are greeted by a lovely Cathedral Ceiling and the Front Office with French Doors and Large Windows that overlook the Front Porch. The Main Floor of this Unique Bungalow has a Fabulous Kitchen with a Gas Range, Beautiful Cabinetry that includes Pot and Pan Drawers, Stainless Steel Appliances, Corner Pantry, Built in Wine Rack, Granite Countertops, Lots of Potlights, and Dining area. The Living Room has an Oversized Fireplace, Hardwood Floors, and 2 Windows that overlook the Greenspace. The Primary Bedroom has a Beautiful Feature Wall with Crown Moulding, Oversized Windows to enjoy the views of the Greenspace, and opens to the 5 pc Spa-like Ensuite with Dual Vanities, Jetted Tub, Shower Stall and a Massive Walk-in Closet. The Main Floor Laundry Room is quite large and has custom Cabinetry. The Staircase off the Living Room leads you to the Upper Loft with 2 Huge Bedrooms and a Full Bathroom. The Lower Level has a Massive Recreation Room that includes a Media area with an Oversized Electric Fireplace, space for a Pool Table/Games Table and a Fantastic Wetbar with a Full Refrigerator, Dishwasher, and a Wine Room behind Glass Doors making it a focal point of this area. There are 2 Additional Large Bedrooms, and a Full Bathroom on the Lower Level. The WEST FACING YARD has a large Aggregate Patio and includes the Gazebo and outdoor furnishings, lots of perennials and mature trees, and overlooks the Greenspace behind the Home making it a beautiful space to entertain in and enjoy your Summer days. This Beautiful Home also has In-Floor heating in the basement, Air Conditioning, New Leaf Filters on Gutters 2023, New Hot Water on Demand 2023, 250 Amp Electrical Panel, and Upgraded Window Coverings including Shutters in the Office. The Garage is over length at 27.3", has a Gas Line and a side Mandoor. The City does the ground maintenance and snow removal on the north side of the fence making it easier to maintain. This Home is close to Schools, Transportation, Shopping, and Parks. You will love all the Walking Paths in this Community. Make sure to watch the video on MLS or Realtor.ca.
Location
State AB
County Airdrie
Zoning R1
Direction E
Rooms
Other Rooms 1
Basement Finished, Full
Interior
Interior Features Central Vacuum, Double Vanity, French Door, Granite Counters, Jetted Tub, Kitchen Island, No Smoking Home, Pantry, Vinyl Windows, Walk-In Closet(s), Wet Bar
Heating Forced Air, Natural Gas
Cooling Central Air
Flooring Carpet, Ceramic Tile, Hardwood
Fireplaces Number 2
Fireplaces Type Electric, Gas, Living Room, Mantle, Recreation Room
Appliance Central Air Conditioner, Dishwasher, Dryer, Garage Control(s), Gas Range, Microwave, Range Hood, Refrigerator, See Remarks, Washer, Window Coverings
Laundry Laundry Room, Main Level
Exterior
Parking Features Double Garage Attached
Garage Spaces 2.0
Garage Description Double Garage Attached
Fence Fenced
Community Features Park, Playground, Schools Nearby, Shopping Nearby, Sidewalks, Street Lights, Walking/Bike Paths
Amenities Available None
Roof Type Asphalt Shingle
Porch Deck, Front Porch
Lot Frontage 44.26
Total Parking Spaces 4
Building
Lot Description Backs on to Park/Green Space, Corner Lot, Landscaped, Underground Sprinklers
Foundation Poured Concrete
Architectural Style Bungalow
Level or Stories One and One Half
Structure Type Vinyl Siding,Wood Frame
Others
Restrictions Utility Right Of Way
Tax ID 84568904
Ownership Private
Read Less Info
Want to know what your home might be worth? Contact us for a FREE valuation!

Our team is ready to help you sell your home for the highest possible price ASAP

"My job is to find and attract mastery-based agents to the office, protect the culture, and make sure everyone is happy! "


