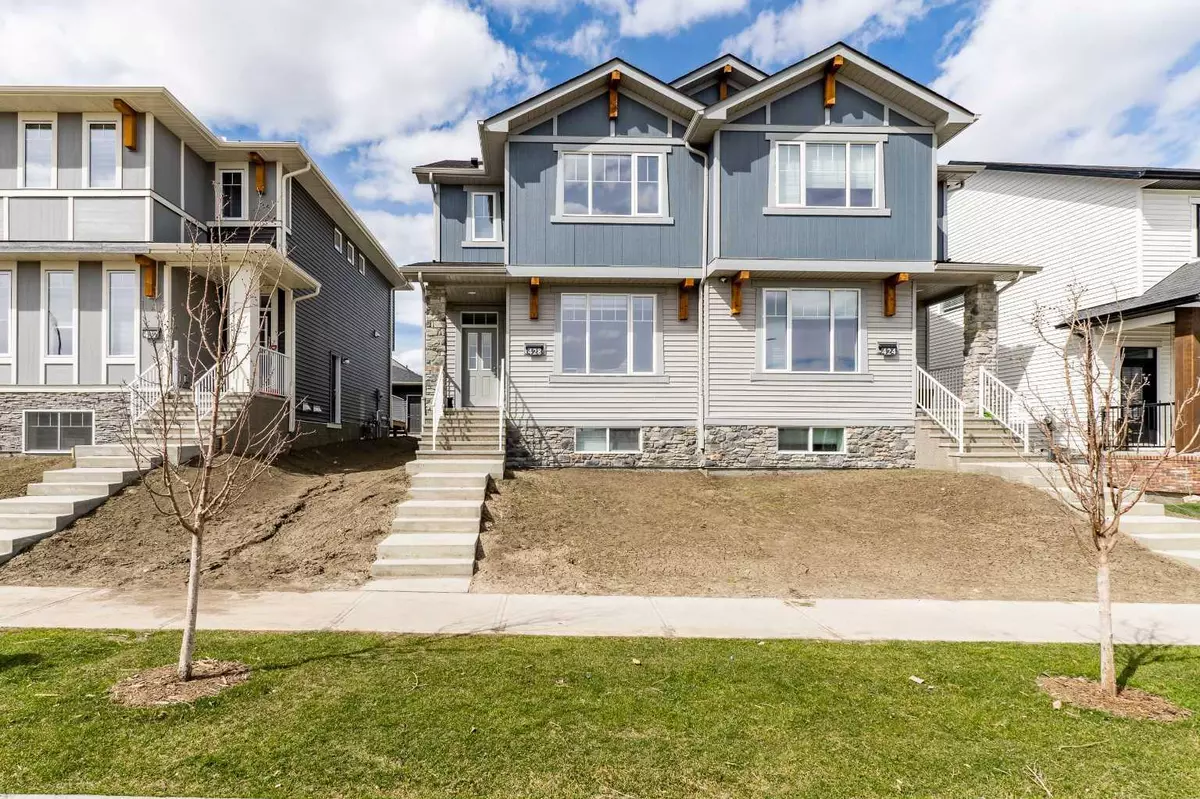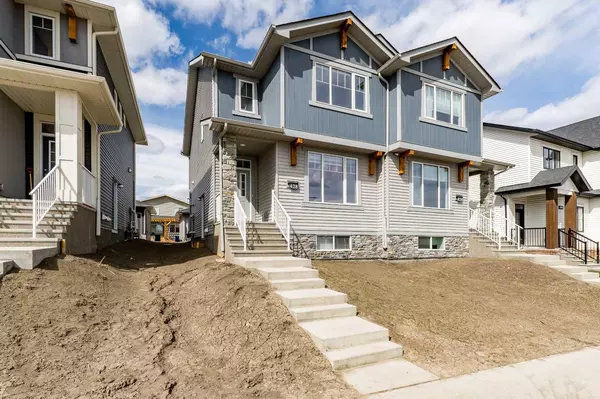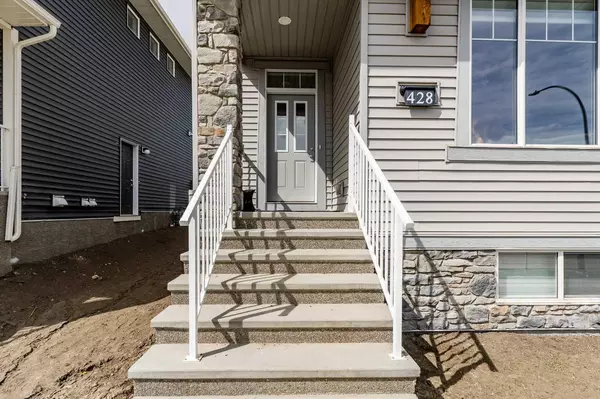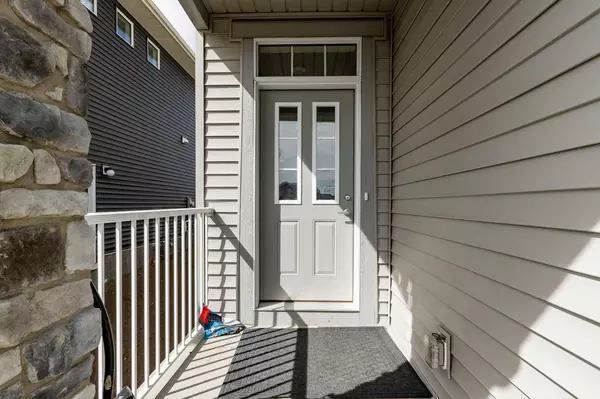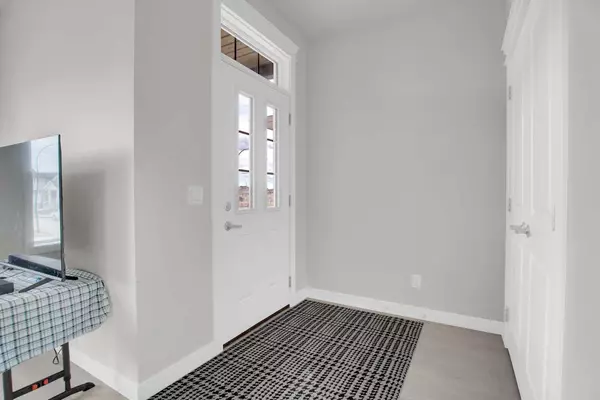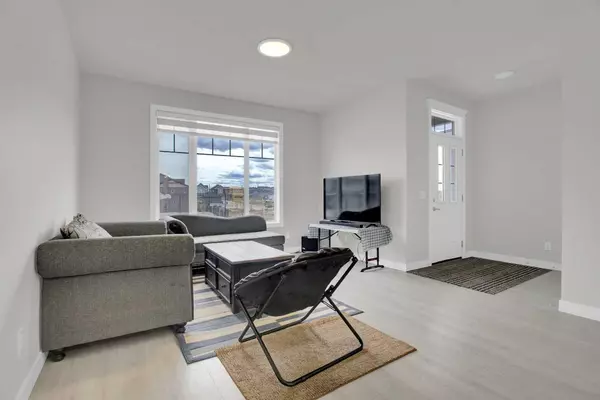$610,000
$614,900
0.8%For more information regarding the value of a property, please contact us for a free consultation.
5 Beds
4 Baths
1,571 SqFt
SOLD DATE : 06/15/2024
Key Details
Sold Price $610,000
Property Type Single Family Home
Sub Type Semi Detached (Half Duplex)
Listing Status Sold
Purchase Type For Sale
Square Footage 1,571 sqft
Price per Sqft $388
Subdivision Coopers Crossing
MLS® Listing ID A2137017
Sold Date 06/15/24
Style 2 Storey,Side by Side
Bedrooms 5
Full Baths 3
Half Baths 1
HOA Fees $6/ann
HOA Y/N 1
Originating Board Calgary
Year Built 2023
Annual Tax Amount $776
Tax Year 2023
Lot Size 2,898 Sqft
Acres 0.07
Property Description
Location location location. 3D tour available. Elevate your lifestyle in this impeccably designed park facing (Basketball court/kids play area) Duplex in the prestigious No 1 community of Coopers Crossing. This 2023 Fully finished property comes with 5 Bed/3.5 baths and total of 2268 sq ft living space. The entrance opens into a spacious living area adjoining a gorgeous two tone kitchen that has a large island, quartz counters, stainless steel appliances, plenty of cabinets along with a spacious pantry. The mud room is located perfectly, just next to the rear entrance with access to the garage and backyard. Upstairs, this house features 3 bedrooms, laundry area and 2 full bathrooms. The master bedroom spacious enough for a king-size bed with 3 piece ensuite and walk-in closet. The other two rooms are cozy and well-lit, sharing a common 4pc bathroom. Basement is fully developed by builder with a separate entrance and 9 feet ceiling heights featuring 2Beds/1 full bath and big rec room. City of Airdrie's Land Use Bylaw allows under Discretionary Land Uses a secondary suite on R2 zoning. There is a double detached garage with back alley access and lots of street parking. Super close to 40 Ave exit to Deerfoot and 3 schools are in 5 mins drive range. Cooper’s Town Promenade plaza which includes Mcdonalds/Shoppers/Save on Foods/Liquor store/DQ/Dental & Medical Clinic/Childcare/Gas Station/Craft Brewery and lots of other amenities are just 3-4 mins walk from property. In addition, you can walk or drive to several national retailers and big-box stores in Sierra Springs. These include Home Depot, Walmart Supercentre, London Drugs, Petland, and Winners. This opportunity will not last long.
Location
State AB
County Airdrie
Zoning R2
Direction S
Rooms
Other Rooms 1
Basement Separate/Exterior Entry, Finished, Full
Interior
Interior Features High Ceilings, Kitchen Island, No Animal Home, No Smoking Home, Open Floorplan, Pantry, Quartz Counters, Separate Entrance, Vinyl Windows, Walk-In Closet(s)
Heating Forced Air, Natural Gas
Cooling None
Flooring Carpet, Ceramic Tile, Vinyl Plank
Appliance Dishwasher, Garage Control(s), Gas Stove, Microwave, Refrigerator, Washer/Dryer, Window Coverings
Laundry Upper Level
Exterior
Parking Features Double Garage Detached
Garage Spaces 2.0
Garage Description Double Garage Detached
Fence None
Community Features Other, Park, Playground, Schools Nearby, Shopping Nearby, Sidewalks, Street Lights, Walking/Bike Paths
Amenities Available None, Other
Roof Type Asphalt Shingle
Porch None
Lot Frontage 25.1
Total Parking Spaces 6
Building
Lot Description Back Lane, Back Yard, Street Lighting, Other
Foundation Poured Concrete
Architectural Style 2 Storey, Side by Side
Level or Stories Two
Structure Type Concrete,Stone,Vinyl Siding,Wood Frame
Others
Restrictions Airspace Restriction,Utility Right Of Way
Tax ID 84591503
Ownership Private
Read Less Info
Want to know what your home might be worth? Contact us for a FREE valuation!

Our team is ready to help you sell your home for the highest possible price ASAP

"My job is to find and attract mastery-based agents to the office, protect the culture, and make sure everyone is happy! "


