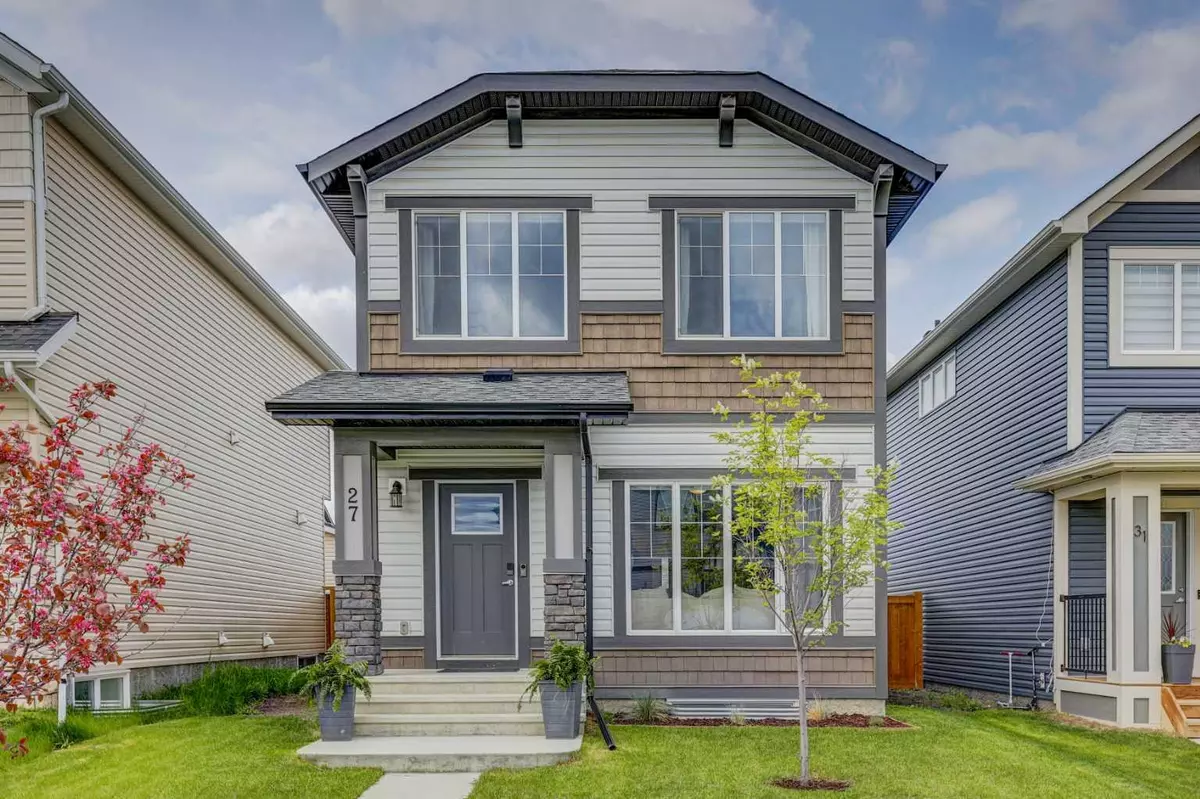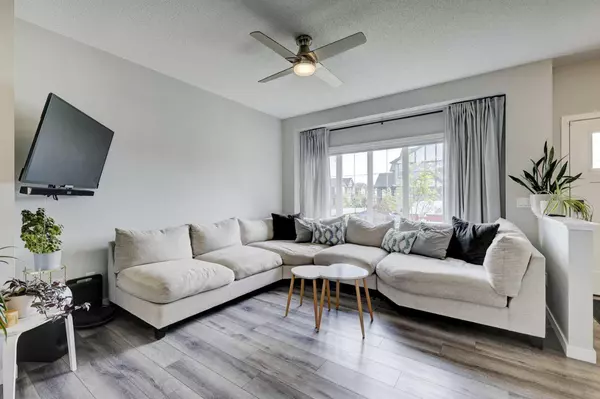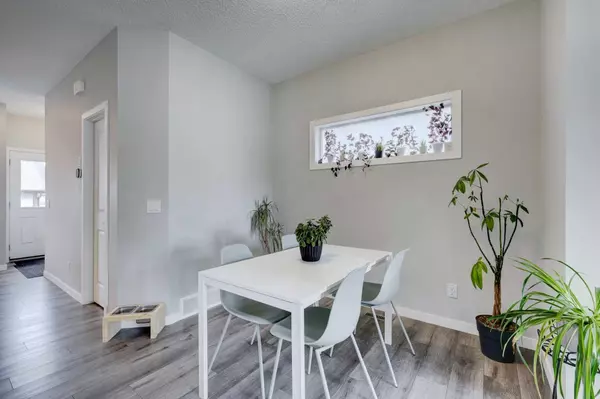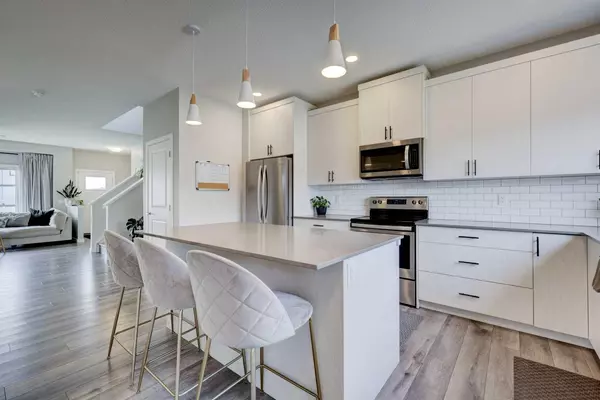$630,000
$638,900
1.4%For more information regarding the value of a property, please contact us for a free consultation.
3 Beds
3 Baths
1,581 SqFt
SOLD DATE : 06/15/2024
Key Details
Sold Price $630,000
Property Type Single Family Home
Sub Type Detached
Listing Status Sold
Purchase Type For Sale
Square Footage 1,581 sqft
Price per Sqft $398
Subdivision Hillcrest
MLS® Listing ID A2137072
Sold Date 06/15/24
Style 2 Storey
Bedrooms 3
Full Baths 2
Half Baths 1
Originating Board Calgary
Year Built 2019
Annual Tax Amount $3,154
Tax Year 2023
Lot Size 3,438 Sqft
Acres 0.08
Property Description
Fantastic home in the sought after community of Hillcrest. On the first floor, you'll find generous sized living and storage spaces with an open concept living, dining and kitchen area. The second floor features a large primary bedroom complete with a spa like ensuite and walk-in closet, two additional bedrooms and a second floor laundry room. The house has been freshly painted and new LVP flooring has been installed throughout the house (upstairs and down). This home has been meticulously maintained and is in absolutely move in and pristine condition. Upgrades throughout the home include stone countertops in the kitchen and all bathrooms, smart tech blinds, 220V electrical in the garage if you have or are thinking of an electric car, roughed in conduits for solar panel additions, gorgeous custom built, family sized deck with slatted privacy screens (perfect for entertaining), upgraded light fixtures and closet systems. The second floor laundry room has built in cabinetry for the washer and dryer and the property has been beautifully landscaped. Definitely a home to not be missed.
Location
State AB
County Airdrie
Zoning R1-L
Direction N
Rooms
Other Rooms 1
Basement Full, Unfinished
Interior
Interior Features Built-in Features, Closet Organizers, Crown Molding, Double Vanity, High Ceilings, Kitchen Island, Open Floorplan, Pantry, Quartz Counters, Recessed Lighting, Solar Tube(s), Storage, Walk-In Closet(s)
Heating Forced Air
Cooling None
Flooring Tile, Vinyl Plank
Appliance Dishwasher, Electric Range, Humidifier, Microwave Hood Fan, Refrigerator, Washer/Dryer, Window Coverings
Laundry Upper Level
Exterior
Parking Features Double Garage Detached
Garage Spaces 2.0
Garage Description Double Garage Detached
Fence Fenced
Community Features Park, Playground, Schools Nearby, Shopping Nearby, Walking/Bike Paths
Roof Type Asphalt Shingle
Porch Deck
Lot Frontage 30.05
Exposure N
Total Parking Spaces 2
Building
Lot Description Back Lane, Private, Rectangular Lot
Foundation Poured Concrete
Architectural Style 2 Storey
Level or Stories Two
Structure Type Wood Frame
Others
Restrictions None Known
Tax ID 84581774
Ownership Private
Read Less Info
Want to know what your home might be worth? Contact us for a FREE valuation!

Our team is ready to help you sell your home for the highest possible price ASAP

"My job is to find and attract mastery-based agents to the office, protect the culture, and make sure everyone is happy! "







