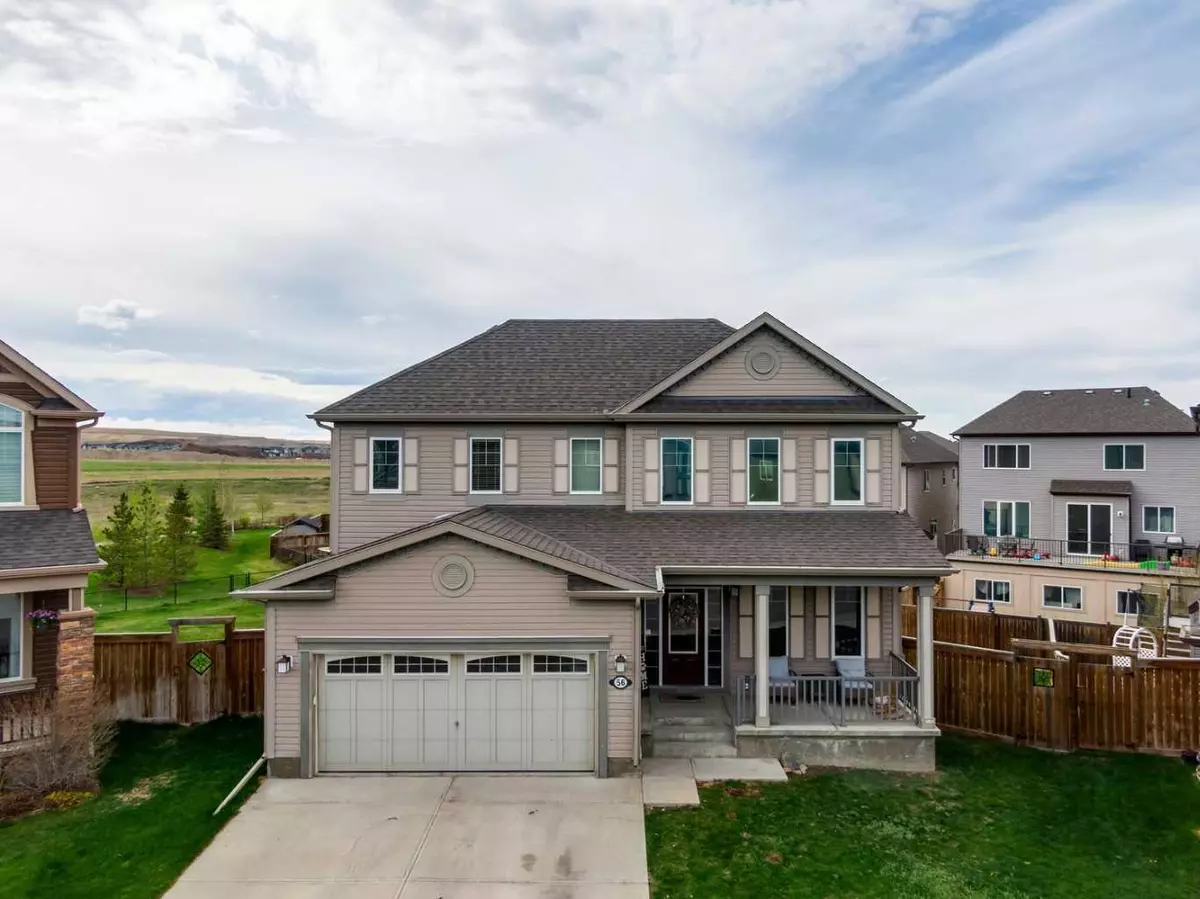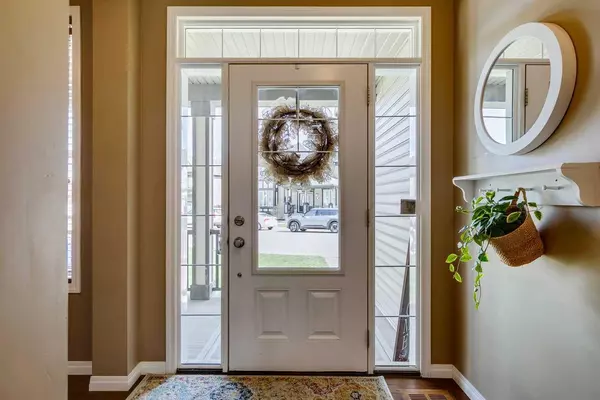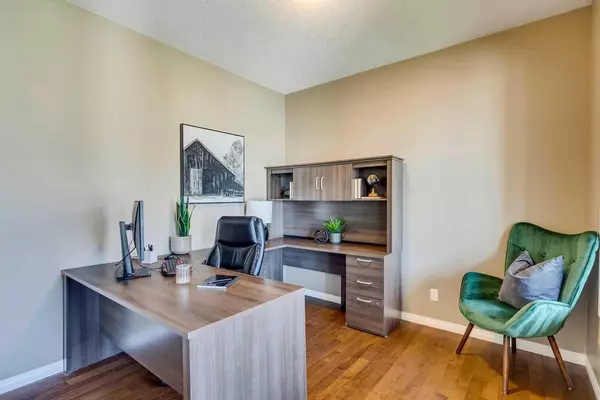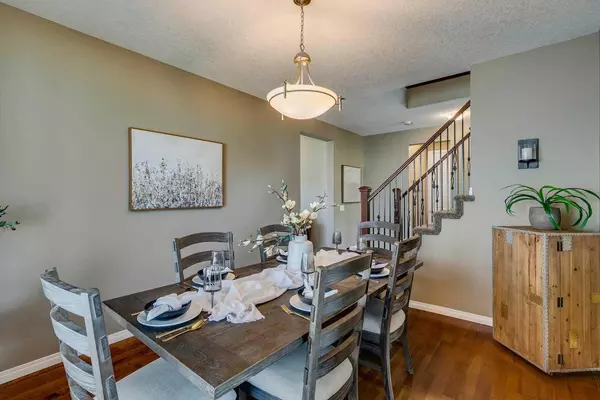$746,900
$749,900
0.4%For more information regarding the value of a property, please contact us for a free consultation.
4 Beds
3 Baths
2,233 SqFt
SOLD DATE : 06/15/2024
Key Details
Sold Price $746,900
Property Type Single Family Home
Sub Type Detached
Listing Status Sold
Purchase Type For Sale
Square Footage 2,233 sqft
Price per Sqft $334
Subdivision Windsong
MLS® Listing ID A2131740
Sold Date 06/15/24
Style 2 Storey
Bedrooms 4
Full Baths 2
Half Baths 1
Originating Board Calgary
Year Built 2013
Annual Tax Amount $4,366
Tax Year 2023
Lot Size 7,738 Sqft
Acres 0.18
Property Description
BREATHTAKING VIEWS | WALK-OUT BASEMENT ONTO HUGE PIE-SHAPED LOT | RARE 4 BEDROOMS UPSTAIRS | 2,233 sqft ABOVE GRADE + BASEMENT | CHARMING FRONT PORCH | Introducing your perfect retreat: a stunning two-storey haven with unrivaled charm and endless views. This meticulously designed property offers four bedrooms upstairs, ideal for restful nights and peaceful mornings. The main floor is a symphony of elegance with hardwood flooring throughout, boasting a formal dining room, office space right off the main entrance, large inviting living room with gas fireplace, and a chef's kitchen that will inspire your culinary adventures. The beautiful kitchen features granite countertops, walk-in pantry, island with a breakfast bar, gas stove, cork flooring, updated pendant lights, lots of storage space, a secondary eating area, and access to the amazing deck. Step outside onto the expansive back deck that spans the entire back of the house (durable Duradek decking, glass railings, gas BBQ hook-up, and stairs leading down to the backyard) and be greeted by breathtaking vistas that stretch for miles. Enjoy the vast backyard, fully fenced for privacy and endless possibilities. The main floor also features a half bathroom and laundry/mudroom off the garage. The second floor boasts a grand staircase, 2 full bathrooms, and 4 bedrooms including an oversized primary suite with walk-in closet and spa-like ensuite bathroom with large jet tub, dual sinks, and beautiful tiled shower. With an undeveloped walk-out basement, create your personalized space – whether it's a home gym, entertainment haven, quiet sanctuary, or guest bedroom. The double attached garage is perfect for winter since it is insulated (or for extra storage space) and features 220 volt and cold water tap. Gemstone outdoor soffit lights included (change the colours from your phone!). Deck redeveloped in 2017. Air conditioner added in 2021. New washer, dryer, and dishwasher in 2023. The amazing location is not to be overlooked - this special home is located next to a walking path, 10-minute walk to Chinook Winds Park (water park, rink, ball diamonds), close to school and amenities, close drive to Costco, and quick access to the highway. Don't miss the chance to make this your forever home. Schedule a viewing today and experience luxury living with a view that will steal your heart. Welcome home to tranquility and comfort.
Location
State AB
County Airdrie
Zoning R1-U
Direction SE
Rooms
Other Rooms 1
Basement Separate/Exterior Entry, Full, Unfinished, Walk-Out To Grade
Interior
Interior Features Breakfast Bar, Built-in Features, Closet Organizers, Double Vanity, Granite Counters, Jetted Tub, Kitchen Island, Pantry, Separate Entrance, Soaking Tub, Storage, Vinyl Windows, Walk-In Closet(s)
Heating Forced Air, Natural Gas
Cooling Central Air
Flooring Carpet, Ceramic Tile, Cork, Hardwood
Fireplaces Number 1
Fireplaces Type Gas, Living Room
Appliance Central Air Conditioner, Dishwasher, Dryer, Microwave, Refrigerator, Stove(s), Washer, Window Coverings
Laundry Main Level
Exterior
Parking Features Concrete Driveway, Double Garage Attached, Front Drive, Garage Door Opener, Garage Faces Front, Insulated, Off Street
Garage Spaces 2.0
Garage Description Concrete Driveway, Double Garage Attached, Front Drive, Garage Door Opener, Garage Faces Front, Insulated, Off Street
Fence Fenced
Community Features Park, Playground, Schools Nearby, Shopping Nearby, Sidewalks, Street Lights, Walking/Bike Paths
Roof Type Asphalt Shingle
Porch Deck
Lot Frontage 41.31
Total Parking Spaces 4
Building
Lot Description Back Yard, Backs on to Park/Green Space, Cul-De-Sac, Front Yard, Lawn, Landscaped, Pie Shaped Lot, Views
Foundation Poured Concrete
Architectural Style 2 Storey
Level or Stories Two
Structure Type Vinyl Siding,Wood Frame
Others
Restrictions None Known
Tax ID 84585377
Ownership Private
Read Less Info
Want to know what your home might be worth? Contact us for a FREE valuation!

Our team is ready to help you sell your home for the highest possible price ASAP

"My job is to find and attract mastery-based agents to the office, protect the culture, and make sure everyone is happy! "







