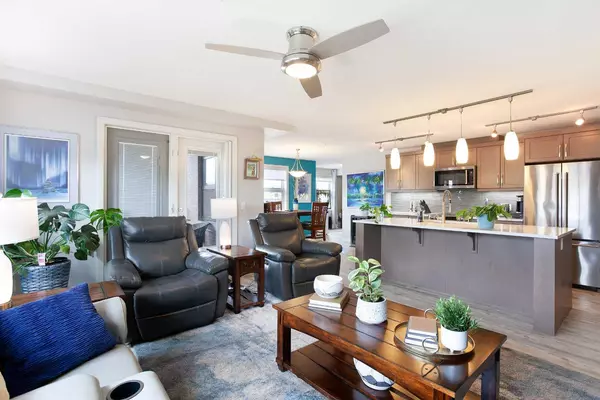$502,100
$499,900
0.4%For more information regarding the value of a property, please contact us for a free consultation.
2 Beds
2 Baths
1,167 SqFt
SOLD DATE : 06/14/2024
Key Details
Sold Price $502,100
Property Type Condo
Sub Type Apartment
Listing Status Sold
Purchase Type For Sale
Square Footage 1,167 sqft
Price per Sqft $430
Subdivision Kings Heights
MLS® Listing ID A2136123
Sold Date 06/14/24
Style Apartment
Bedrooms 2
Full Baths 2
Condo Fees $616/mo
Originating Board Calgary
Year Built 2018
Annual Tax Amount $2,768
Tax Year 2024
Lot Size 1,250 Sqft
Acres 0.03
Property Description
Discover contemporary living tailored for the 40+ buyer in this stunning 2-bedroom, 2-bathroom plus office SW corner condo at the Chateaux of Kings Heights in the vibrant Market Blvd area of Airdrie. This 1,167 sq ft open-concept home boasts a chef’s kitchen with quartz countertops, a touch-free faucet, an induction cooktop, stainless-steel appliances, and whisper-close cupboards and drawers, complemented by stylish vinyl planking and ceramic tile flooring. It also features pull-out shelves in the pantry, a linen closet, ceiling fans in both bedrooms and the living area, and a recently installed air conditioner. This is a smoke-free condo.
The in-suite laundry room has a full-sized washer and dryer with room to spare for extra storage.
The master suite features a walk-through closet and a luxurious 3-piece ensuite with a vanity table, perfect for your private retreat.
Enjoy the convenience of two parking stalls: one underground for secure access and one exterior for guests or a second vehicle. It also includes two storage cages: one in the underground parkade and one conveniently located in a storage room on the 2nd floor. The large corner deck, equipped with a gas BBQ outlet, offers a perfect setting for entertaining or enjoying summer sunsets.
The community complex provides a courtyard complete with a gas fireplace and an amenity room that can be booked for private events, enhancing your lifestyle with shared spaces for relaxation and social activities. There is also a secure workshop/storage room in the underground parkade for those who enjoy woodworking or hobbies.
Within walking distance of groceries, shops, restaurants, healthcare facilities, and scenic parks, and with easy access to the Queen Elizabeth II Highway, this condo is ideally situated for those looking to enjoy a vibrant yet peaceful community atmosphere.
Embrace comfort, convenience, and a touch of luxury at 2210 10 Market Blvd, where life begins at 40.
Location
State AB
County Airdrie
Zoning M2
Direction NE
Rooms
Other Rooms 1
Interior
Interior Features Ceiling Fan(s), Kitchen Island, Quartz Counters
Heating In Floor
Cooling Wall Unit(s)
Flooring Carpet, Vinyl Plank
Appliance Dishwasher, Garburator, Induction Cooktop, Refrigerator, Washer/Dryer Stacked, Window Coverings
Laundry In Unit
Exterior
Parking Features Parkade, Stall, Underground
Garage Description Parkade, Stall, Underground
Community Features Shopping Nearby
Amenities Available Recreation Room, Secured Parking, Trash, Visitor Parking
Roof Type Asphalt Shingle
Porch Balcony(s)
Exposure NE
Total Parking Spaces 2
Building
Story 4
Foundation Poured Concrete
Architectural Style Apartment
Level or Stories Single Level Unit
Structure Type Wood Frame
Others
HOA Fee Include Common Area Maintenance,Heat,Insurance,Maintenance Grounds,Professional Management,Reserve Fund Contributions,Snow Removal,Trash,Water
Restrictions Adult Living,Pet Restrictions or Board approval Required
Tax ID 84571502
Ownership Private
Pets Allowed Restrictions, Yes
Read Less Info
Want to know what your home might be worth? Contact us for a FREE valuation!

Our team is ready to help you sell your home for the highest possible price ASAP

"My job is to find and attract mastery-based agents to the office, protect the culture, and make sure everyone is happy! "







