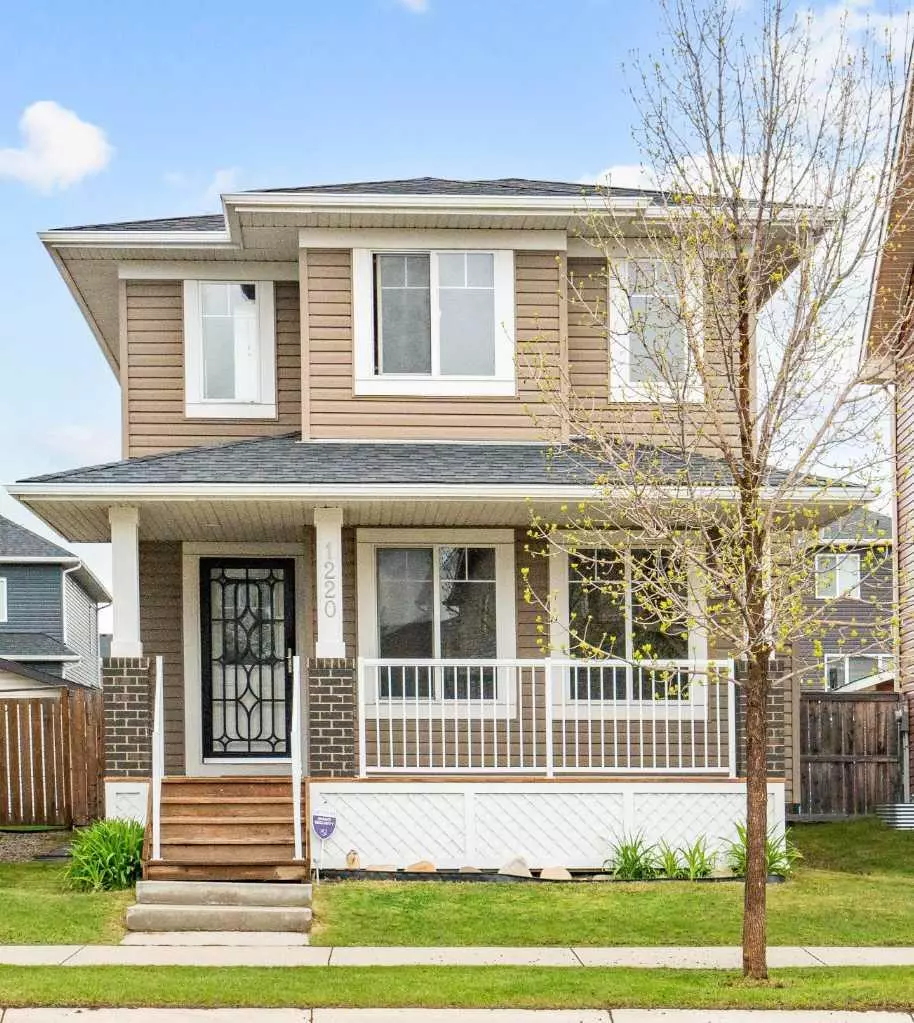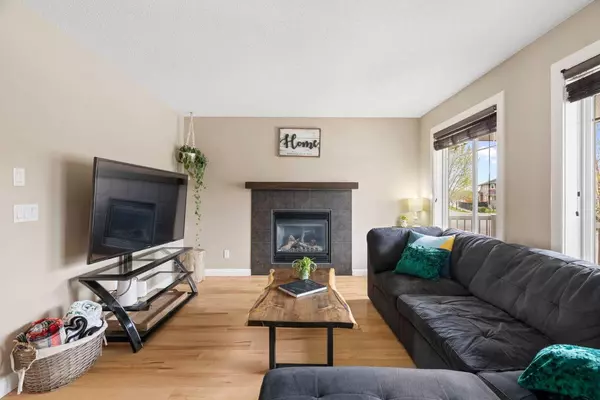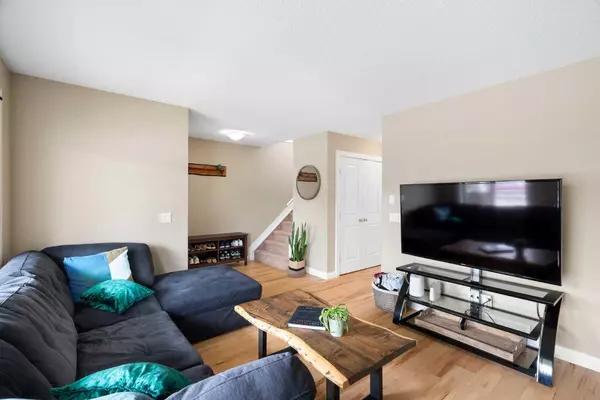$586,000
$565,000
3.7%For more information regarding the value of a property, please contact us for a free consultation.
4 Beds
4 Baths
1,294 SqFt
SOLD DATE : 06/14/2024
Key Details
Sold Price $586,000
Property Type Single Family Home
Sub Type Detached
Listing Status Sold
Purchase Type For Sale
Square Footage 1,294 sqft
Price per Sqft $452
Subdivision Ravenswood
MLS® Listing ID A2133355
Sold Date 06/14/24
Style 2 Storey
Bedrooms 4
Full Baths 3
Half Baths 1
Originating Board Calgary
Year Built 2009
Annual Tax Amount $2,987
Tax Year 2023
Lot Size 3,601 Sqft
Acres 0.08
Property Description
Welcome to your dream home in the family-friendly community of Ravenswood! This beautifully maintained 2-storey gem is a blend of comfort and style, perfect for creating lasting memories. You will fall in love the moment you arrive with the prime location, the curb appeal and all that this great home has to offer. Starting with the inviting front veranda which is the perfect place to sip your morning coffee. The main floor boasts sleek laminate flooring throughout, adding a touch of elegance and easy maintenance. The spacious front living room has 2 big windows allowing beautiful natural light to pour in as well as a cozy gas fireplace perfect for relaxing evenings with family and friends. Whip up culinary masterpieces in the fabulous kitchen featuring granite countertops, stainless steel appliances and convenient corner pantry. This kitchen is as functional as it is beautiful. Upstairs, you'll find three generously sized bedrooms, offering comfort and privacy for all family members as well as a full 4 pce bath and functional 3 pce ensuite. The fully developed basement offers extra living space with a rec room for family fun, an additional bathroom, and a fourth bedroom, ideal for guests or a home office. Enjoy beautiful summer days on the deck in your back yard. The double detached garage offers plenty of space for your vehicles and storage needs. This great home is ideally located in the heart of Ravenswood, you're just a short stroll away from the elementary and francophone school, making mornings a breeze. Several parks, pathways and community orchard complete this fantastic community. You also have easy access to Deerfoot Trail, Kingsview Market and Cross Iron Mills Shopping Centre.
Location
State AB
County Airdrie
Zoning R1-L
Direction S
Rooms
Other Rooms 1
Basement Finished, Full
Interior
Interior Features Granite Counters, Low Flow Plumbing Fixtures, No Smoking Home, Storage
Heating Forced Air, Natural Gas
Cooling None
Flooring Carpet, Hardwood, Linoleum
Fireplaces Number 1
Fireplaces Type Gas, Living Room, Mantle
Appliance Dishwasher, Dryer, Garage Control(s), Microwave, Microwave Hood Fan, Refrigerator, Stove(s), Washer, Window Coverings
Laundry Main Level
Exterior
Parking Features Double Garage Detached
Garage Spaces 2.0
Garage Description Double Garage Detached
Fence Fenced
Community Features Other, Playground, Schools Nearby, Shopping Nearby
Roof Type Asphalt
Porch Deck, Front Porch
Lot Frontage 29.86
Total Parking Spaces 2
Building
Lot Description Back Lane, Landscaped, Street Lighting, Rectangular Lot
Foundation Poured Concrete
Architectural Style 2 Storey
Level or Stories Two
Structure Type Vinyl Siding
Others
Restrictions None Known
Tax ID 84585014
Ownership Private
Read Less Info
Want to know what your home might be worth? Contact us for a FREE valuation!

Our team is ready to help you sell your home for the highest possible price ASAP

"My job is to find and attract mastery-based agents to the office, protect the culture, and make sure everyone is happy! "







