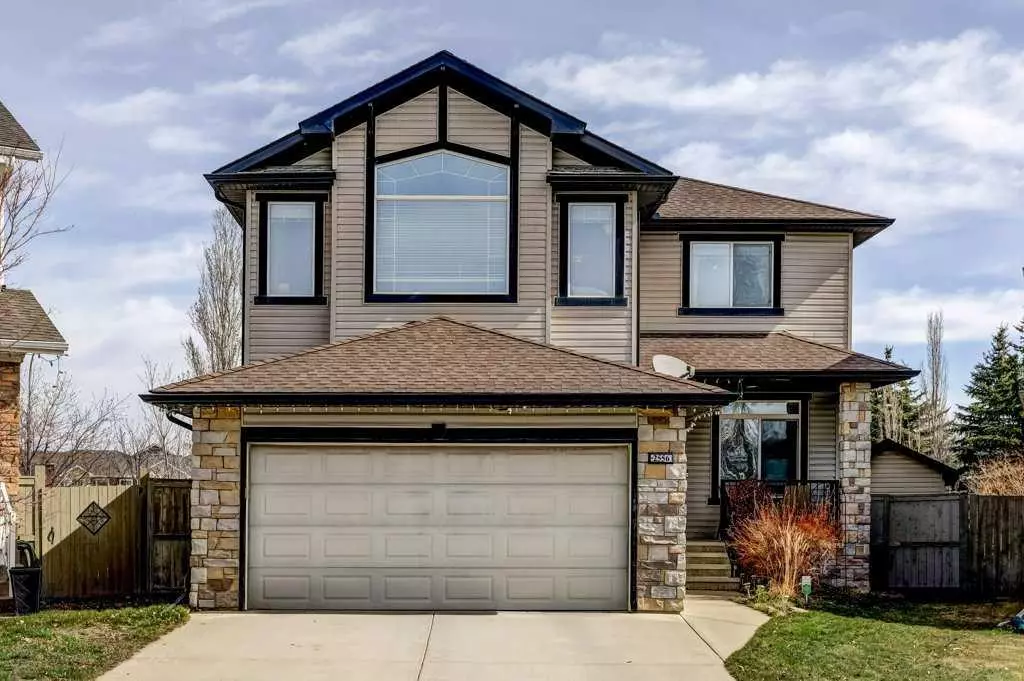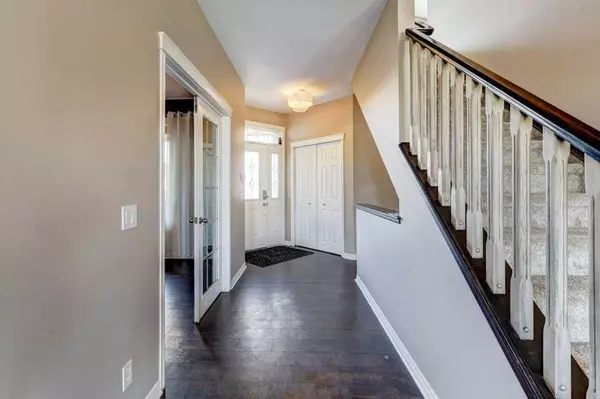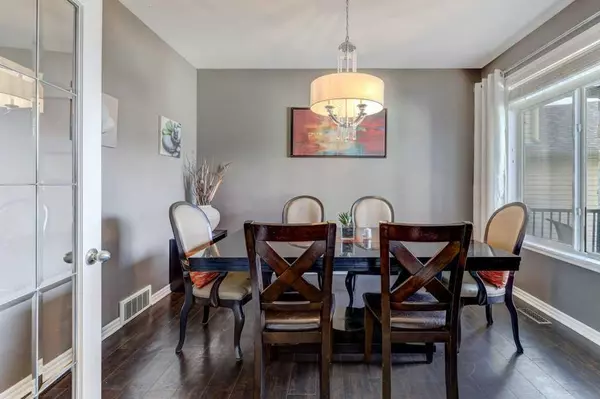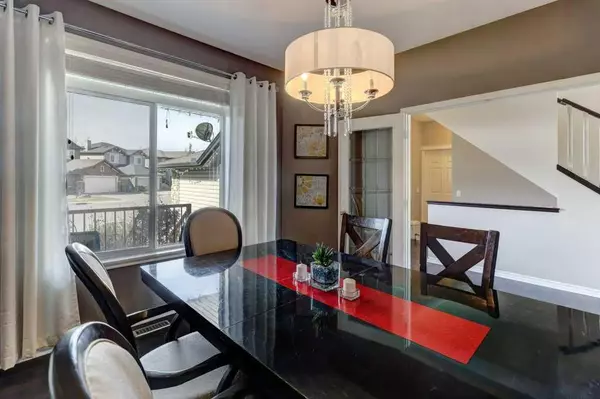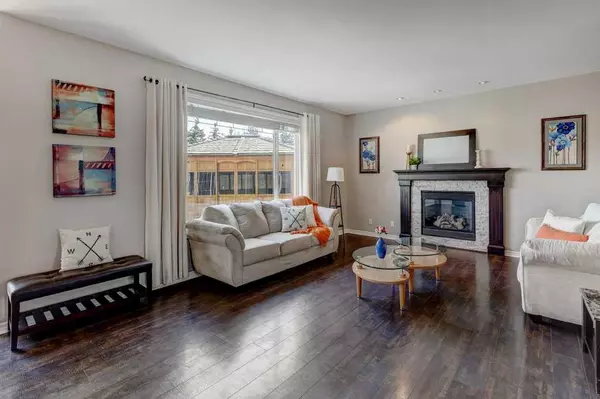$672,500
$675,000
0.4%For more information regarding the value of a property, please contact us for a free consultation.
4 Beds
4 Baths
2,306 SqFt
SOLD DATE : 06/13/2024
Key Details
Sold Price $672,500
Property Type Single Family Home
Sub Type Detached
Listing Status Sold
Purchase Type For Sale
Square Footage 2,306 sqft
Price per Sqft $291
Subdivision Coopers Crossing
MLS® Listing ID A2125736
Sold Date 06/13/24
Style 2 Storey
Bedrooms 4
Full Baths 3
Half Baths 1
HOA Fees $4/ann
HOA Y/N 1
Originating Board Calgary
Year Built 2005
Annual Tax Amount $4,038
Tax Year 2023
Lot Size 8,449 Sqft
Acres 0.19
Property Description
Searching for the perfect home that is like no other? This FULLY FINISHED & beautifully UPGRADED 4 Bed + 3.5 Bathroom home boasts over 3,200 sqft of open-concept living space, on a MASSIVE 785m PIE Lot, DOUBLE ATTACHED GARAGE, within the highly desirable neighborhood of Coopers Crossing. Step inside from the large covered Front Porch to 9’ ceilings in the Foyer, Durable LAMINATE floors flow throughout, into a versatile Front Formal Dining Room/Den w/ a big SOUTH FACING WINDOW. This GOURMET KITCHEN is a show-stopper... Stunning cabinets are highlighted by the dual-tone massive EAT-UP Island and expansive GRANITE COUNTERS, a tiled backsplash makes for easy clean-up, SS appliances include a GAS STOVE, and last but not least - a WALK-THRU BUTLERs PANTRY!! Just off the Kitchen is a large Dining Nook encased in windows that overlooks the backyard and steps out onto the deck. A GAS FIREPLACE w/ stone detail and a dark contrasting wood mantle create ultimate cozy vibes in the Living Room. This main floor floods with natural sunlight through all the big windows, and also hosts a 2-pc Powder Room w/ a stone feature wall & your O/S MAIN FLOOR LAUNDRY Room. VAULTED CEILINGS and an eye-catching OS window welcome you into the Bonus Room, another perfect hang-out spot. This impressive Primary Suite has HARDWOOD FLOORS, a WALK-IN CLOSET, and a gorgeous tiled 5-pc Ensuite w/ DUAL VANITIES separated by a CORNER SOAKING TUB beneath the window, and a large WALK-IN shower. 2 more spacious Bedrooms and a shared 4-pc Bathroom complete the upper-level. You’re going to fall in love with this Basement… equipped w/ rich laminate flooring, recessed lighting, a spacious Rec Room, an incredible WET BAR setup w/ GRANITE counters & loads of cupboard space, a GIANT 4th Bedroom, modern 3-pc Bathroom, and still tons of storage. Just when you think it doesn’t get any better than this, you step outside into the backyard, and WOW! Absolutely huge, boasting a grand deck w/ a gas line for the BBQ & a jaw-dropping GAZEBO w/ closing windows that hosts the HOT TUB “as is”, a fire pit area, GREENHOUSE, and unlimited additional space for your lawns & gardens. This house and location are unparalleled, offering ALL THE BELLS & WHISTLES, just steps to the picturesque walking paths and many local schools & amenities. This is one you must see to properly appreciate, don’t miss your chance!!
Location
State AB
County Airdrie
Zoning R1
Direction S
Rooms
Other Rooms 1
Basement Finished, Full
Interior
Interior Features Built-in Features, Ceiling Fan(s), Closet Organizers, Double Vanity, Granite Counters, High Ceilings, Kitchen Island, Pantry, Recessed Lighting, Soaking Tub, Storage, Vaulted Ceiling(s), Walk-In Closet(s), Wet Bar
Heating Forced Air
Cooling None
Flooring Carpet, Laminate, Tile
Fireplaces Number 1
Fireplaces Type Gas, Living Room
Appliance Dishwasher, Dryer, Garburator, Gas Stove, Microwave Hood Fan, Refrigerator, Washer
Laundry Laundry Room, Main Level
Exterior
Parking Features Double Garage Attached, Driveway
Garage Spaces 2.0
Garage Description Double Garage Attached, Driveway
Fence Fenced
Community Features Park, Playground, Schools Nearby, Shopping Nearby, Sidewalks, Street Lights, Walking/Bike Paths
Amenities Available Other
Roof Type Asphalt Shingle
Porch Deck, Front Porch
Lot Frontage 22.57
Total Parking Spaces 4
Building
Lot Description Back Yard, Gazebo, Pie Shaped Lot, Private
Foundation Poured Concrete
Architectural Style 2 Storey
Level or Stories Two
Structure Type Stone,Vinyl Siding,Wood Frame
Others
Restrictions Airspace Restriction,Easement Registered On Title,Restrictive Covenant
Tax ID 84570160
Ownership Private
Read Less Info
Want to know what your home might be worth? Contact us for a FREE valuation!

Our team is ready to help you sell your home for the highest possible price ASAP

"My job is to find and attract mastery-based agents to the office, protect the culture, and make sure everyone is happy! "


