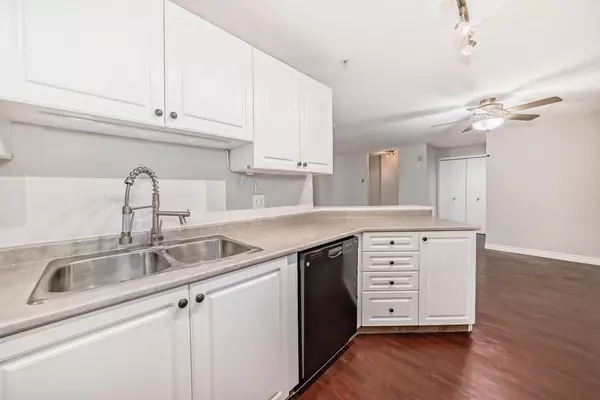$305,000
$309,900
1.6%For more information regarding the value of a property, please contact us for a free consultation.
2 Beds
2 Baths
1,064 SqFt
SOLD DATE : 06/12/2024
Key Details
Sold Price $305,000
Property Type Condo
Sub Type Apartment
Listing Status Sold
Purchase Type For Sale
Square Footage 1,064 sqft
Price per Sqft $286
Subdivision Downtown
MLS® Listing ID A2135390
Sold Date 06/12/24
Style Low-Rise(1-4)
Bedrooms 2
Full Baths 2
Condo Fees $697/mo
Originating Board Calgary
Year Built 2002
Annual Tax Amount $1,245
Tax Year 2023
Lot Size 1,076 Sqft
Acres 0.02
Property Description
LOCATION! LOCATION! Walking distance to EVERYTHING you need. This apartment is the largest layout in the building at 1064 Square Feet. Between the Kitchen, Living and Dining you will be blown away with how much space there is in here to ENTERTAIN . The large COVERED Deck faces Southwest so you can enjoy the sunlight with some PRIVACY. The Primary Bedroom is bright and airy with an abundance of closet space leading to your 4-Piece Ensuite. The second bedroom is conveniently placed beside the second 4-Piece Bathroom on the other side of the Apartment. Laundry is easy being right inside the unit. It gets better, there are TWO Parking Stalls, one is TITLED and UNDERGROUND to keep your car warm and safe, the other is ASSIGNED and above ground. Great for Downsizers, First-Time Home Buyers, Investors and/or Roomies. Come see this gem today.
Location
State AB
County Airdrie
Zoning DC-7
Direction SW
Rooms
Other Rooms 1
Interior
Interior Features Open Floorplan, Walk-In Closet(s)
Heating Baseboard
Cooling None
Flooring Carpet, Laminate, Linoleum
Appliance Dishwasher, Microwave Hood Fan, Range, Refrigerator, Washer/Dryer
Laundry In Unit
Exterior
Parking Features Assigned, Heated Garage, Stall, Titled, Underground
Garage Description Assigned, Heated Garage, Stall, Titled, Underground
Community Features Shopping Nearby, Walking/Bike Paths
Amenities Available Elevator(s), Parking, Picnic Area
Roof Type Asphalt Shingle
Porch Deck
Exposure SW
Total Parking Spaces 2
Building
Story 4
Architectural Style Low-Rise(1-4)
Level or Stories Single Level Unit
Structure Type Vinyl Siding
Others
HOA Fee Include Common Area Maintenance,Electricity,Heat,Insurance,Maintenance Grounds,Professional Management,Reserve Fund Contributions,Sewer,Snow Removal,Trash,Water
Restrictions Restrictive Covenant
Tax ID 84584213
Ownership Private
Pets Allowed Cats OK
Read Less Info
Want to know what your home might be worth? Contact us for a FREE valuation!

Our team is ready to help you sell your home for the highest possible price ASAP

"My job is to find and attract mastery-based agents to the office, protect the culture, and make sure everyone is happy! "







