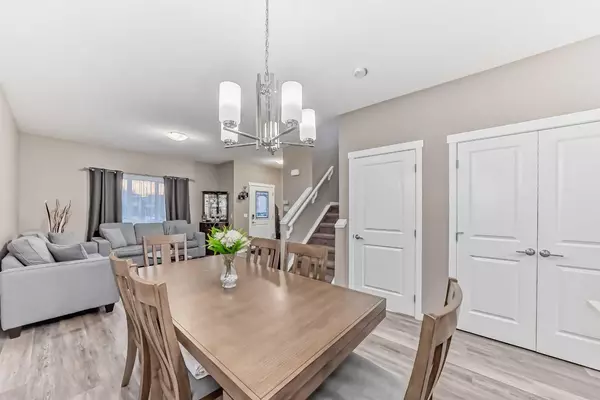$561,000
$558,000
0.5%For more information regarding the value of a property, please contact us for a free consultation.
4 Beds
4 Baths
1,431 SqFt
SOLD DATE : 06/12/2024
Key Details
Sold Price $561,000
Property Type Single Family Home
Sub Type Detached
Listing Status Sold
Purchase Type For Sale
Square Footage 1,431 sqft
Price per Sqft $392
Subdivision Reunion
MLS® Listing ID A2136912
Sold Date 06/12/24
Style 2 Storey
Bedrooms 4
Full Baths 3
Half Baths 1
Originating Board Calgary
Year Built 2018
Annual Tax Amount $2,987
Tax Year 2023
Lot Size 5,026 Sqft
Acres 0.12
Property Description
New Price! This stunning two-story residence in Reunion, Airdrie, is move-in ready. Boasting four bedrooms and fully finished with air conditioning, this detached home reflects pride of ownership. Step into a welcoming and luminous main floor featuring an open-concept layout, soaring 9-foot ceilings, quartz kitchen countertops, ample cabinetry, laminate flooring, and a finished basement. With three full baths and a generously proportioned pie-shaped lot on a serene street, comfort and space abound. Enjoy the newer wood deck overlooking the expansive lot, providing room for an oversized double or triple garage, motorhome/trailer storage, fire pit area, sitting space, and even a trampoline. Situated on a tranquil street with convenient access to daycare, schools, parks, shopping, and major roads, this home offers both serenity and accessibility. Take a virtual tour for an immersive viewing experience. Quick possession available!
Location
State AB
County Airdrie
Zoning R1-L
Direction SW
Rooms
Other Rooms 1
Basement Finished, Full
Interior
Interior Features Breakfast Bar, Stone Counters, Storage, Walk-In Closet(s)
Heating Forced Air, Natural Gas
Cooling Central Air
Flooring Carpet, Vinyl
Appliance Bar Fridge, Central Air Conditioner, Dishwasher, Dryer, Electric Stove, Freezer, Microwave, Refrigerator, Washer, Window Coverings
Laundry Lower Level
Exterior
Parking Features Parking Pad, RV Access/Parking, Stall
Garage Description Parking Pad, RV Access/Parking, Stall
Fence Partial
Community Features Park, Playground, Schools Nearby, Shopping Nearby, Sidewalks, Street Lights
Roof Type Asphalt Shingle
Porch Deck
Lot Frontage 25.1
Total Parking Spaces 2
Building
Lot Description Back Lane, Back Yard, Front Yard, Pie Shaped Lot
Foundation Poured Concrete
Architectural Style 2 Storey
Level or Stories Two
Structure Type Vinyl Siding,Wood Frame
Others
Restrictions Utility Right Of Way
Tax ID 84576977
Ownership Private
Read Less Info
Want to know what your home might be worth? Contact us for a FREE valuation!

Our team is ready to help you sell your home for the highest possible price ASAP

"My job is to find and attract mastery-based agents to the office, protect the culture, and make sure everyone is happy! "







