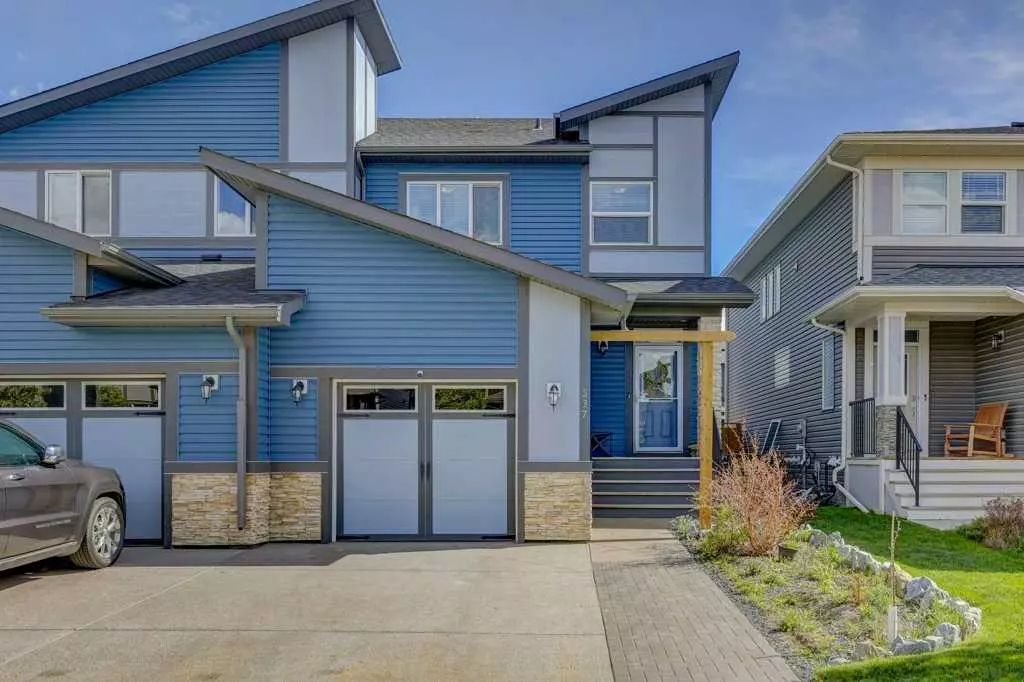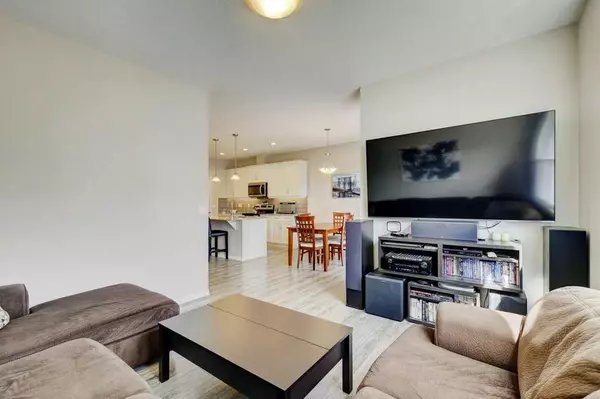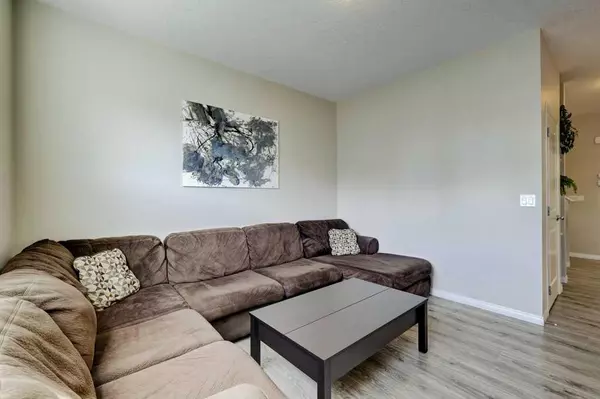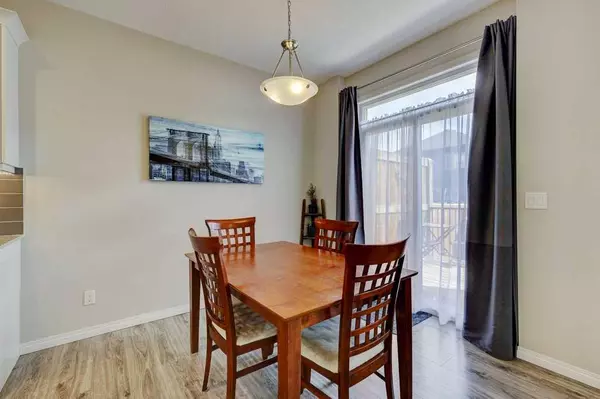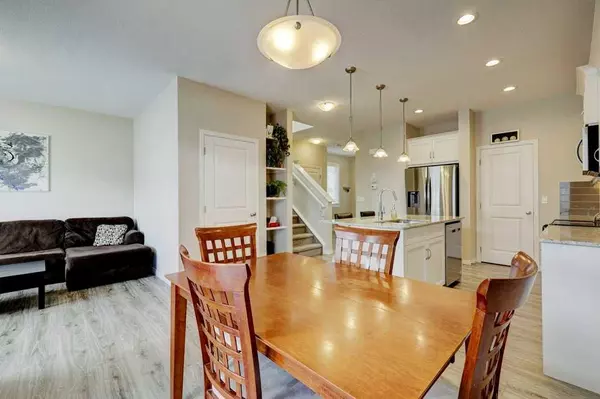$550,000
$499,900
10.0%For more information regarding the value of a property, please contact us for a free consultation.
3 Beds
3 Baths
1,458 SqFt
SOLD DATE : 06/11/2024
Key Details
Sold Price $550,000
Property Type Single Family Home
Sub Type Semi Detached (Half Duplex)
Listing Status Sold
Purchase Type For Sale
Square Footage 1,458 sqft
Price per Sqft $377
Subdivision Midtown
MLS® Listing ID A2136586
Sold Date 06/11/24
Style 2 Storey,Side by Side
Bedrooms 3
Full Baths 2
Half Baths 1
Originating Board Calgary
Year Built 2018
Annual Tax Amount $2,813
Tax Year 2023
Lot Size 2,729 Sqft
Acres 0.06
Property Description
Welcome to this stunning modern home that offers a perfect blend of style and functionality. This property has amazing features including NO CONDO FEES, a Single Attached Garage, Impressive Curb appeal, spacious Entryway with Massive Closet and Durable Laminate flooring throughout the Main level. The Open Concept main floor has a Beautiful Kitchen with Granite Countertops, Island with Breakfast Bar, and Tons of Cabinets and generous sized Pantry. There are Stainless Steel Appliances, a Living Room with Bright Windows, and the Dining Room accessing the Rear Deck and South Facing Back Yard. A 2 piece powder Room finishes off the 1st Level. Upstairs you'll find 3 Bedrooms including the Master Bedroom with Double Vanity, Shower and Soaker Tub combo in the 5 Piece Ensuite. There's also a Massive Walk-in Closet! The other bedrooms share a Main 4 Piece Bathroom. Heading downstairs there is additional potential to create a 4th Bedroom, Roughed-in Bathroom, and space for a Gym, Recreation Room or Art/Music Studio. This home is walking distance to Paths, Parks, and a Pond. This property is perfect for anyone looking for a Modern Design with Functional Layout, High-Quality Finishes and appliances. This convenient location is nearby to Amenities, schools, and shops! Call you favorite Realtor to come view today!
Location
State AB
County Airdrie
Zoning DC-42
Direction N
Rooms
Other Rooms 1
Basement Full, Unfinished
Interior
Interior Features Bathroom Rough-in, Breakfast Bar, Double Vanity, Granite Counters, Kitchen Island, No Smoking Home, Open Floorplan, Pantry, See Remarks, Storage, Vinyl Windows, Walk-In Closet(s)
Heating Forced Air, Natural Gas
Cooling Central Air
Flooring Carpet, Concrete, Laminate
Appliance Central Air Conditioner, Dishwasher, Dryer, Electric Stove, Garage Control(s), Microwave Hood Fan, Refrigerator, Washer, Window Coverings
Laundry In Basement
Exterior
Parking Features Driveway, Garage Door Opener, Single Garage Attached
Garage Spaces 1.0
Garage Description Driveway, Garage Door Opener, Single Garage Attached
Fence Fenced
Community Features Park, Playground, Schools Nearby, Shopping Nearby, Sidewalks, Walking/Bike Paths
Roof Type Asphalt Shingle
Porch Deck, Front Porch
Lot Frontage 25.99
Total Parking Spaces 3
Building
Lot Description Back Yard, Front Yard, Lawn, Landscaped, Level, Rectangular Lot, See Remarks
Foundation Poured Concrete
Architectural Style 2 Storey, Side by Side
Level or Stories Two
Structure Type Stone,Vinyl Siding,Wood Frame
Others
Restrictions Utility Right Of Way
Tax ID 84595420
Ownership Private
Read Less Info
Want to know what your home might be worth? Contact us for a FREE valuation!

Our team is ready to help you sell your home for the highest possible price ASAP
"My job is to find and attract mastery-based agents to the office, protect the culture, and make sure everyone is happy! "


