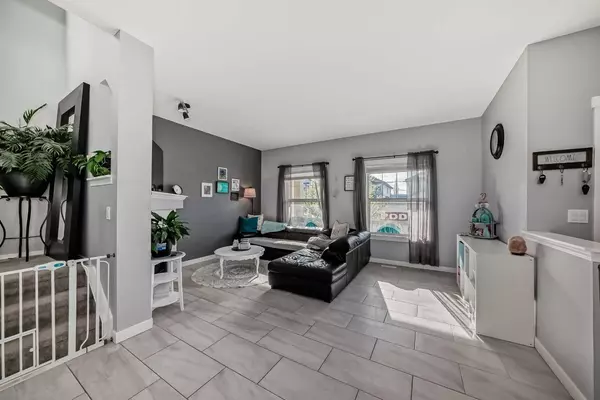$605,000
$614,900
1.6%For more information regarding the value of a property, please contact us for a free consultation.
4 Beds
4 Baths
1,543 SqFt
SOLD DATE : 06/10/2024
Key Details
Sold Price $605,000
Property Type Single Family Home
Sub Type Detached
Listing Status Sold
Purchase Type For Sale
Square Footage 1,543 sqft
Price per Sqft $392
Subdivision Kings Heights
MLS® Listing ID A2130380
Sold Date 06/10/24
Style 2 Storey
Bedrooms 4
Full Baths 3
Half Baths 1
HOA Fees $7/ann
HOA Y/N 1
Originating Board Calgary
Year Built 2010
Annual Tax Amount $3,141
Tax Year 2023
Lot Size 3,369 Sqft
Acres 0.08
Property Description
Welcome to this fully developed home that offers the perfect balance of functionality, and modern elegance with year round temperature comfort of a central air conditioner. Upon entering, you'll be greeted by the airy ambiance of 9-foot ceilings, creating a sense of spaciousness throughout. The main level boasts a cozy living room, ideal for relaxation and entertainment, a dining room perfect for hosting gatherings, and a large functional kitchen with plenty of cabinets and a pantry for storage, granite countertops, and a kitchen island featuring a breakfast bar, meal preparation and socializing become effortless. Plus, enjoy the convenience of a refrigerator with a water dispenser and ice maker, adding a touch of luxury to your daily routine. Upstairs, retreat to the primary bedroom oasis complete with a luxurious 4-piece ensuite bathroom and a walk-in closet, providing ample space for all your belongings. Two additional bedrooms and a 4-piece bathroom, while a dedicated laundry room simplifies chores. The lower level presents a spacious family room, perfect for movie nights or game days, an additional bedroom, and a convenient 3-piece bathroom, providing versatility and extra living space for your lifestyle needs. Step outside to your private backyard sanctuary, featuring a large deck ideal for outdoor dining and entertaining, and a low-maintenance yard with a playground, offering endless opportunities for outdoor enjoyment. Parking is a breeze with the included 2-car garage, providing ample space for your vehicles and storage needs. Located close to schools, shopping, and parks, this home offers the perfect balance of convenience and tranquility. New High efficiency furnace, Hot water tank and roof shingles. Don't miss out on the opportunity to make this your forever home! Schedule your viewing today and start living the lifestyle you've always dreamed of.
Location
State AB
County Airdrie
Zoning R1-L
Direction W
Rooms
Other Rooms 1
Basement Finished, Full
Interior
Interior Features Breakfast Bar, Granite Counters, Kitchen Island, No Smoking Home, Pantry, Track Lighting, Walk-In Closet(s)
Heating High Efficiency, Fireplace(s), Forced Air, Natural Gas
Cooling Central Air
Flooring Carpet, Ceramic Tile
Fireplaces Number 1
Fireplaces Type Gas
Appliance Dishwasher, Dryer, Electric Stove, Garage Control(s), Microwave Hood Fan, Refrigerator, Washer
Laundry Laundry Room, Upper Level
Exterior
Parking Features Double Garage Detached
Garage Spaces 2.0
Garage Description Double Garage Detached
Fence Fenced
Community Features Park, Schools Nearby, Shopping Nearby
Amenities Available None
Roof Type Asphalt Shingle
Porch Deck, Front Porch
Lot Frontage 33.7
Exposure W
Total Parking Spaces 2
Building
Lot Description Back Lane, Low Maintenance Landscape, Standard Shaped Lot, Private
Foundation Poured Concrete
Architectural Style 2 Storey
Level or Stories Two
Structure Type Stone,Vinyl Siding,Wood Frame
Others
Restrictions None Known
Tax ID 84594599
Ownership Private
Read Less Info
Want to know what your home might be worth? Contact us for a FREE valuation!

Our team is ready to help you sell your home for the highest possible price ASAP

"My job is to find and attract mastery-based agents to the office, protect the culture, and make sure everyone is happy! "







