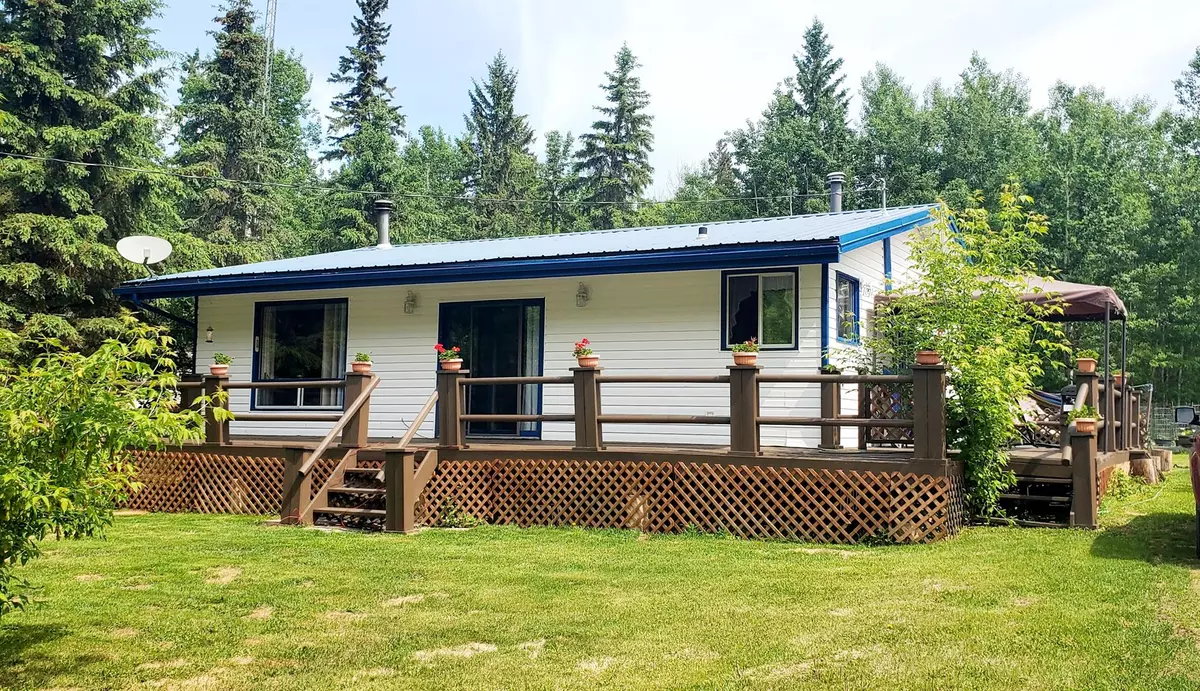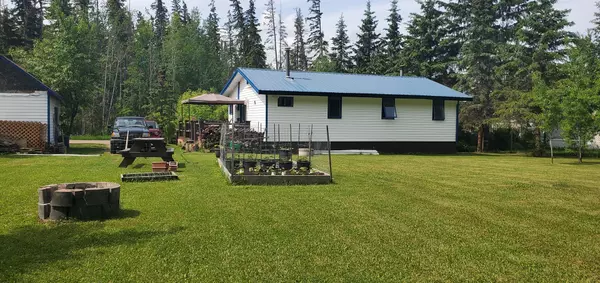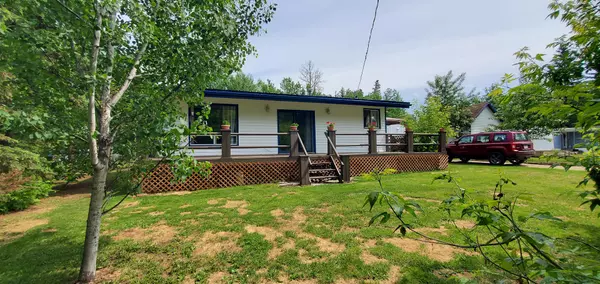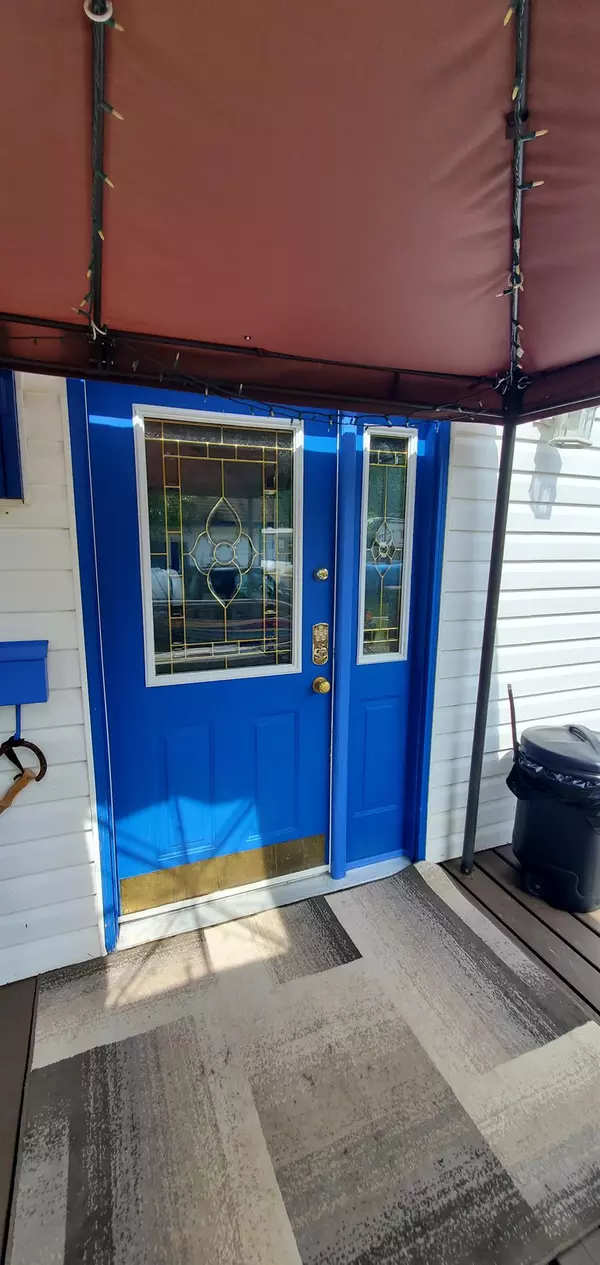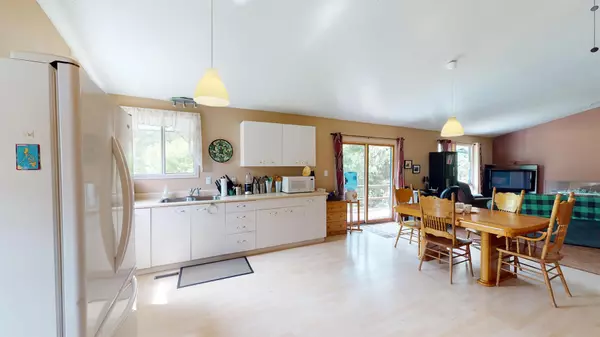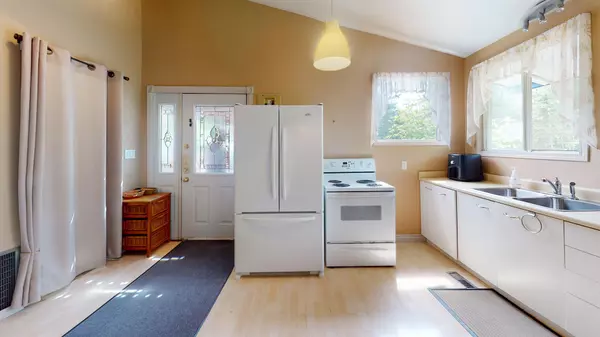$175,000
$188,000
6.9%For more information regarding the value of a property, please contact us for a free consultation.
2 Beds
1 Bath
972 SqFt
SOLD DATE : 06/08/2024
Key Details
Sold Price $175,000
Property Type Single Family Home
Sub Type Detached
Listing Status Sold
Purchase Type For Sale
Square Footage 972 sqft
Price per Sqft $180
MLS® Listing ID A2054019
Sold Date 06/08/24
Style Acreage with Residence,Bungalow
Bedrooms 2
Full Baths 1
Originating Board Fort McMurray
Year Built 1985
Annual Tax Amount $960
Tax Year 2022
Lot Size 0.360 Acres
Acres 0.36
Property Description
Welcome to Bayview Beach a small lakeside subdivision on Lac La Biche Lake. Just 2 hours north of Edmonton and 2.5 hours south of Fort McMurray, many people enjoy this location as a full-time residence or just for recreation. This 972 sq. ft home could be a cottage or home. It has 2 bedrooms, a wide open living area with vaulted ceiling, kitchen and dining room, a 3-piece bathroom with newly tiled bathtub surround and a cozy woodstove. It also has a forced air furnace, it's on an insulated crawl space with cement piles and heated with propane. Outside you will find .36 of an acre (just the right amount of yard to maintain), a storage shed and a fire pit behind the house. The yard is mostly fenced and has a 1000 gallon cistern and septic tank. All the furnishings are negotiable, this place is ready for you! Click on the 3-D tour to virtually see the inside.
Location
State AB
County Lac La Biche County
Zoning country residential
Direction E
Rooms
Basement Crawl Space, None
Interior
Interior Features High Ceilings, Open Floorplan
Heating Forced Air, Propane, Wood Stove
Cooling None
Flooring Vinyl Plank
Fireplaces Number 1
Fireplaces Type Dining Room, Glass Doors, Wood Burning Stove
Appliance Electric Oven, Refrigerator, Washer
Laundry Main Level
Exterior
Parking Features Off Street
Garage Description Off Street
Fence Partial
Community Features Fishing, Street Lights, Walking/Bike Paths
Roof Type Metal
Porch Deck
Exposure E
Total Parking Spaces 4
Building
Lot Description Back Yard, Corners Marked, Garden, No Neighbours Behind, Landscaped, See Remarks
Foundation Piling(s)
Architectural Style Acreage with Residence, Bungalow
Level or Stories One
Structure Type See Remarks,Vinyl Siding,Wood Frame
Others
Restrictions None Known
Tax ID 57133374
Ownership Private
Read Less Info
Want to know what your home might be worth? Contact us for a FREE valuation!

Our team is ready to help you sell your home for the highest possible price ASAP

"My job is to find and attract mastery-based agents to the office, protect the culture, and make sure everyone is happy! "


