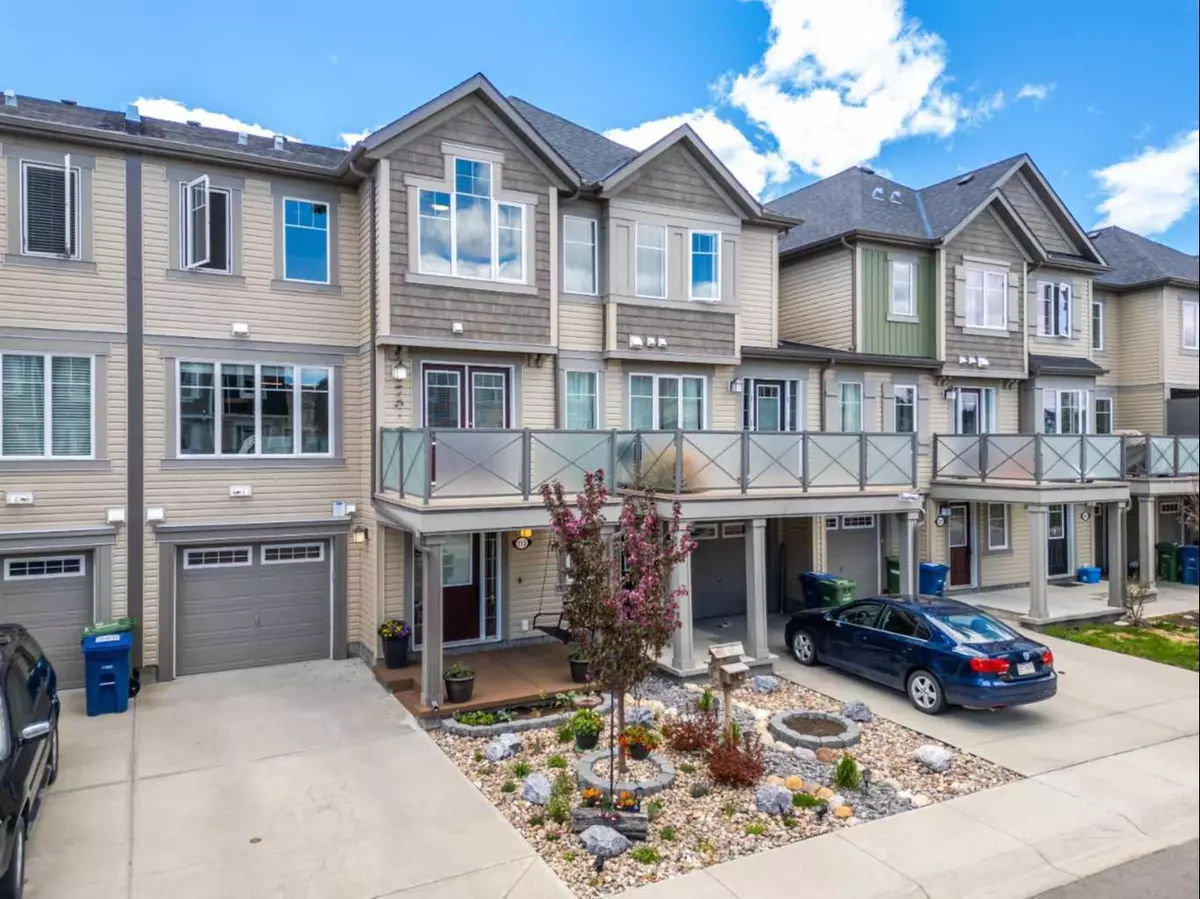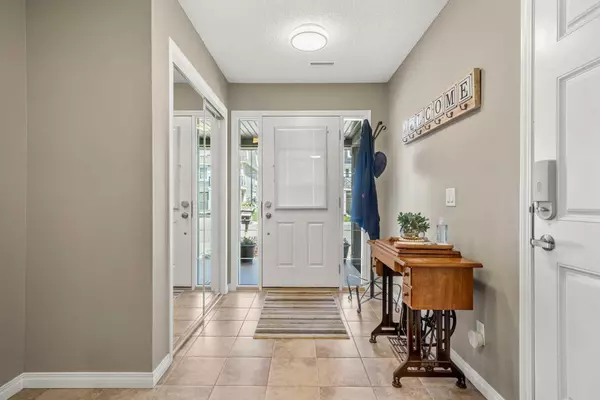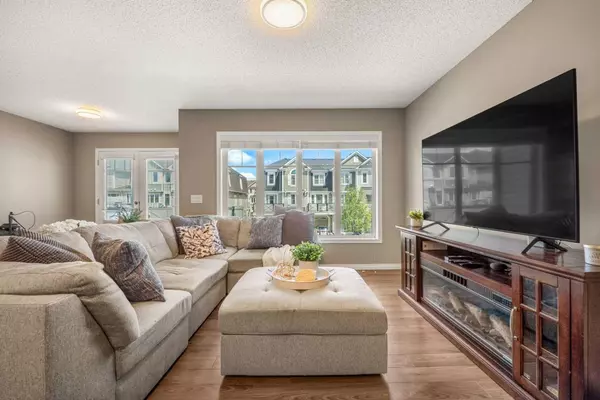$430,000
$424,900
1.2%For more information regarding the value of a property, please contact us for a free consultation.
2 Beds
3 Baths
1,369 SqFt
SOLD DATE : 06/07/2024
Key Details
Sold Price $430,000
Property Type Townhouse
Sub Type Row/Townhouse
Listing Status Sold
Purchase Type For Sale
Square Footage 1,369 sqft
Price per Sqft $314
Subdivision Windsong
MLS® Listing ID A2137831
Sold Date 06/07/24
Style 3 Storey
Bedrooms 2
Full Baths 2
Half Baths 1
Originating Board Calgary
Year Built 2013
Annual Tax Amount $1,989
Tax Year 2023
Lot Size 930 Sqft
Acres 0.02
Property Description
NO CONDO FEES | LOW MAINTENANCE LIVING | OPEN HOUSE SUNDAY JUN 9th 1-3PM |
Looking for a home that shows like new with NO CONDO FEES & a SINGLE ATTACHED GARAGE in Airdrie’s most coveted community with plenty of recreational activities, schools, amenities and excellent commuting options? Just move in & enjoy everything this property has to offer – low maintenance living at it’s best! Great curb appeal & a LOW MAINTENANCE yard shows pride of ownership as soon as you approach: there's the river rock landscape, a pristine painted porch and even a FRONT PORCH SWING. Enter the PICTURE WINDOW front door with BUILT-IN BLIND and you’ll find a CERAMIC TILE foyer with a spacious mudroom and access to the single ATTACHED GARAGE: INSULATED, DRYWALLED with BUILT-IN WORKBENCH. You’ll also find a great WALKTHROUGH LAUNDRY ROOM and LARGE FURNACE/ STORAGE room with plenty of STORAGE SHELVING. As you head up the stairwell, a discreet half bath is situated at the top of the stairs. Upstairs, the open concept living area is bright and spacious with elegant design features including LAMINATE flooring. A two entrance kitchen features ENDLESS COUNTERSPACE, an eat up KITCHEN ISLAND with 3 BAR STOOLS, plenty of cabinets and a PANTRY for added storage. The spacious dining area can SEAT AT LEAST SIX, with French doors leading to a LARGE DECK where there’s room for a BBQ, dining, & relaxing! The WHITE WOOD RAILING STAIRWELL leads you upstairs with a large WARDROBE STORAGE UNIT at the top of the stairs. Here, you’ll find a bright KING sized primary bedroom with plenty of WINDOWS, a large WALK-IN CLOSET and a beautiful 4 PIECE ensuite with TILE floor and TILE SURROUND tub. The second bedroom has VAULTED CEILINGS with OVERSIZED WINDOWS and the main 4 piece bathroom is spacious and functional. At the end of the street you’ll find a lovely park that has a small skating rink in the winter with a pathway that leads to the local K-8 WINDSONG HEIGHTS SCHOOL just a block away. Great access to several playgrounds including CHINOOK WINDS PARK which includes a SKATE PARK, SPLASH PARK, SUMMER CONCESSION, BALL DIAMONDS, OUTDOOR RINKS, BEACH VOLLEYBALL and more. Shops & restaurants like SAVE-ON FOODS & BALZAC BREWERY, are close at hand at Coopers Town Promenade, with great access to 8th St and the 40th Ave connector, making commuting to Calgary and getting around Airdrie a breeze. An immaculate home in an established, family oriented neighbourhood. COME SEE IT SOON!
Location
State AB
County Airdrie
Zoning R-BTB
Direction N
Rooms
Other Rooms 1
Basement None
Interior
Interior Features Breakfast Bar, Closet Organizers, No Animal Home, No Smoking Home, Open Floorplan, Storage, Vaulted Ceiling(s), Walk-In Closet(s)
Heating Forced Air, Natural Gas
Cooling None
Flooring Carpet, Ceramic Tile, Laminate
Appliance Dishwasher, Dryer, Electric Stove, Garage Control(s), Microwave Hood Fan, Refrigerator, Washer, Window Coverings
Laundry Laundry Room, Main Level
Exterior
Parking Features Driveway, Garage Door Opener, Garage Faces Front, Single Garage Attached
Garage Spaces 1.0
Garage Description Driveway, Garage Door Opener, Garage Faces Front, Single Garage Attached
Fence None
Community Features Park, Playground, Schools Nearby, Shopping Nearby, Sidewalks, Street Lights, Walking/Bike Paths
Roof Type Asphalt Shingle
Porch Balcony(s), Front Porch
Lot Frontage 21.0
Total Parking Spaces 2
Building
Lot Description Low Maintenance Landscape
Foundation Poured Concrete
Architectural Style 3 Storey
Level or Stories Three Or More
Structure Type Vinyl Siding,Wood Frame
Others
Restrictions None Known
Tax ID 84580590
Ownership Private
Read Less Info
Want to know what your home might be worth? Contact us for a FREE valuation!

Our team is ready to help you sell your home for the highest possible price ASAP

"My job is to find and attract mastery-based agents to the office, protect the culture, and make sure everyone is happy! "







