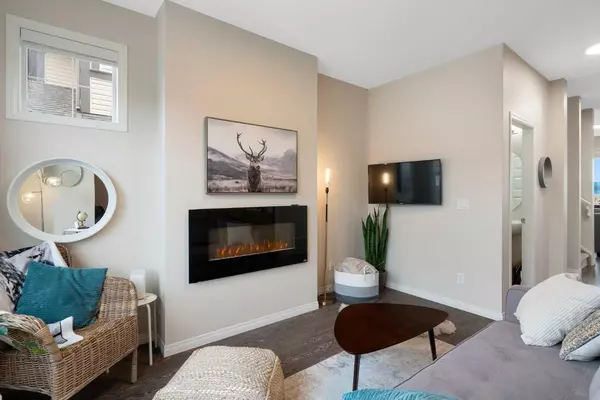$520,000
$499,999
4.0%For more information regarding the value of a property, please contact us for a free consultation.
3 Beds
3 Baths
1,994 SqFt
SOLD DATE : 06/07/2024
Key Details
Sold Price $520,000
Property Type Townhouse
Sub Type Row/Townhouse
Listing Status Sold
Purchase Type For Sale
Square Footage 1,994 sqft
Price per Sqft $260
Subdivision Williamstown
MLS® Listing ID A2137355
Sold Date 06/07/24
Style 3 Storey
Bedrooms 3
Full Baths 2
Half Baths 1
Condo Fees $340
Originating Board Calgary
Year Built 2013
Annual Tax Amount $2,478
Tax Year 2023
Lot Size 2,241 Sqft
Acres 0.05
Property Description
Welcome to this immaculate 3-storey, 3-bedroom end unit located in the desirable Bridges of Williamstown. Unlike other units, this home features a private double car driveway, separated by landscaping, and a double attached garage. The garage includes an outdoor keypad for keyless entry and cabinetry for storing winter tires, recycling/garbage bins, and more. Upon entering from the garage, you'll find a bright walkout rec room, roughed in for a wet bar. The furnace room provides excellent storage space and is also roughed in for a future bathroom. It houses a forced air natural gas furnace with 92% high efficiency, a high efficiency 50-gallon hot water tank, and a General Aire humidifier. The home is also prepped for Vacuflo. The main floor boasts oversized windows with Hunter Douglas blinds, filling the space with natural light. The open-concept kitchen, perfect for entertaining, features a tile backsplash, granite countertops, and an undermount sink with a garburator. Enjoy the west-facing balcony, complete with a gas line for your BBQ, offering views of the courtyard. The living room provides ample space for relaxation, featuring an electric fireplace and a conduit run to hide TV wires. Upstairs, you'll find three bedrooms, two bathrooms, a linen closet, and a washer and dryer. The spacious primary bedroom includes a walk-in closet and an ensuite with dual vanities and a shower. Living in this complex, you can enjoy tranquil walks in the environmental reserve or to Reunion Pond, with low condo fees that provide maintenance-free exterior maintenance - no more shovelling or mowing! The community offers numerous parks, and Herons Crossing School is just across the street, while Airdrie itself is a fantastic city that still has a small-town feel, with plenty of amenities just minutes away.
Location
State AB
County Airdrie
Zoning R2-T
Direction W
Rooms
Other Rooms 1
Basement Finished, Partial, Walk-Out To Grade
Interior
Interior Features Ceiling Fan(s), Double Vanity, Granite Counters, Kitchen Island, Walk-In Closet(s)
Heating Forced Air
Cooling None
Flooring Carpet, Ceramic Tile, Concrete, Laminate
Fireplaces Number 1
Fireplaces Type Electric, Living Room
Appliance Dishwasher, Dryer, Electric Stove, Garage Control(s), Microwave Hood Fan, Refrigerator, Washer, Window Coverings
Laundry Electric Dryer Hookup, Upper Level
Exterior
Parking Features Double Garage Attached
Garage Spaces 2.0
Garage Description Double Garage Attached
Fence Fenced
Community Features Park, Playground, Schools Nearby, Shopping Nearby
Amenities Available Visitor Parking
Roof Type Asphalt Shingle
Porch Balcony(s), Patio
Total Parking Spaces 2
Building
Lot Description Backs on to Park/Green Space, Low Maintenance Landscape, Rectangular Lot
Foundation Poured Concrete
Architectural Style 3 Storey
Level or Stories Three Or More
Structure Type Shingle Siding,Stone,Vinyl Siding,Wood Frame
Others
HOA Fee Include Amenities of HOA/Condo,Common Area Maintenance,Professional Management,Reserve Fund Contributions,Snow Removal
Restrictions Pet Restrictions or Board approval Required
Tax ID 84580342
Ownership Private
Pets Allowed Restrictions, Yes
Read Less Info
Want to know what your home might be worth? Contact us for a FREE valuation!

Our team is ready to help you sell your home for the highest possible price ASAP

"My job is to find and attract mastery-based agents to the office, protect the culture, and make sure everyone is happy! "







