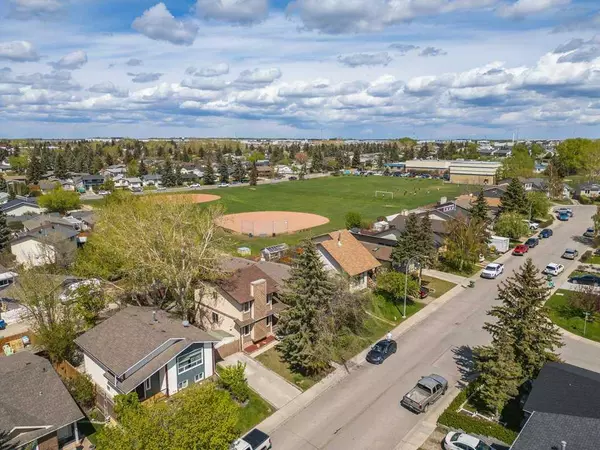$447,150
$455,000
1.7%For more information regarding the value of a property, please contact us for a free consultation.
4 Beds
2 Baths
1,265 SqFt
SOLD DATE : 06/06/2024
Key Details
Sold Price $447,150
Property Type Single Family Home
Sub Type Detached
Listing Status Sold
Purchase Type For Sale
Square Footage 1,265 sqft
Price per Sqft $353
Subdivision Edgewater
MLS® Listing ID A2132841
Sold Date 06/06/24
Style 2 Storey
Bedrooms 4
Full Baths 1
Half Baths 1
Originating Board Calgary
Year Built 1981
Annual Tax Amount $2,076
Tax Year 2023
Lot Size 3,699 Sqft
Acres 0.08
Property Description
Situated on a very quiet tree-lined street, you'll discover this beautiful two-storey home on Elk Hill. Centrally located, you are just steps to Muriel Clayton Middle School, parks, walking paths, and shopping. This home is on a large lot with a driveway along the side. Inside, this gorgeous home is bright and inviting with large windows. The walls have been freshly painted and the overall feel is one of warmth and comfort. The main floor layout is open with a living room that's accented by a rustic stone fireplace. The dining space is a great room for the family to gather and enjoy meals together. At the back of the home is the kitchen, with great views of the very private backyard and a breakfast nook for morning coffees. The two-piece bath is a convenient touch to this level. Heading upstairs, you'll appreciate the brand-new carpet. The primary bedroom is at the front of the home and is generously sized with great closet space. Two additional bedrooms and a 4 piece bath with new vinyl plank floors round out the upper level. The fully finished basement has a spacious recreation room, a hobby room with a rough-in for a future bathroom, and a bedroom/den. There is also laundry and plenty of storage. The fully fenced backyard backs onto an alley which creates the potential for additional parking options. Large trees and a deck create a lovely oasis for summer nights. Available for immediate occupancy!
Location
State AB
County Airdrie
Zoning DC-16-A
Direction S
Rooms
Basement Finished, Full
Interior
Interior Features Bathroom Rough-in, Closet Organizers, No Smoking Home, Sump Pump(s)
Heating Forced Air
Cooling None
Flooring Carpet, Hardwood, Vinyl Plank
Fireplaces Number 1
Fireplaces Type Gas, Living Room, Mantle, Stone
Appliance Dishwasher, Dryer, Range Hood, Refrigerator, Stove(s), Washer, Window Coverings
Laundry In Basement
Exterior
Parking Features Alley Access, Concrete Driveway, Parking Pad
Garage Description Alley Access, Concrete Driveway, Parking Pad
Fence Fenced
Community Features Park, Playground, Schools Nearby, Shopping Nearby, Sidewalks, Street Lights, Walking/Bike Paths
Roof Type Asphalt Shingle
Porch Deck
Lot Frontage 37.01
Total Parking Spaces 2
Building
Lot Description Back Lane, Back Yard, City Lot, Front Yard, Rectangular Lot
Foundation Wood
Architectural Style 2 Storey
Level or Stories Two
Structure Type Wood Siding
Others
Restrictions Airspace Restriction,Restrictive Covenant,Utility Right Of Way
Tax ID 84587427
Ownership Private
Read Less Info
Want to know what your home might be worth? Contact us for a FREE valuation!

Our team is ready to help you sell your home for the highest possible price ASAP

"My job is to find and attract mastery-based agents to the office, protect the culture, and make sure everyone is happy! "







