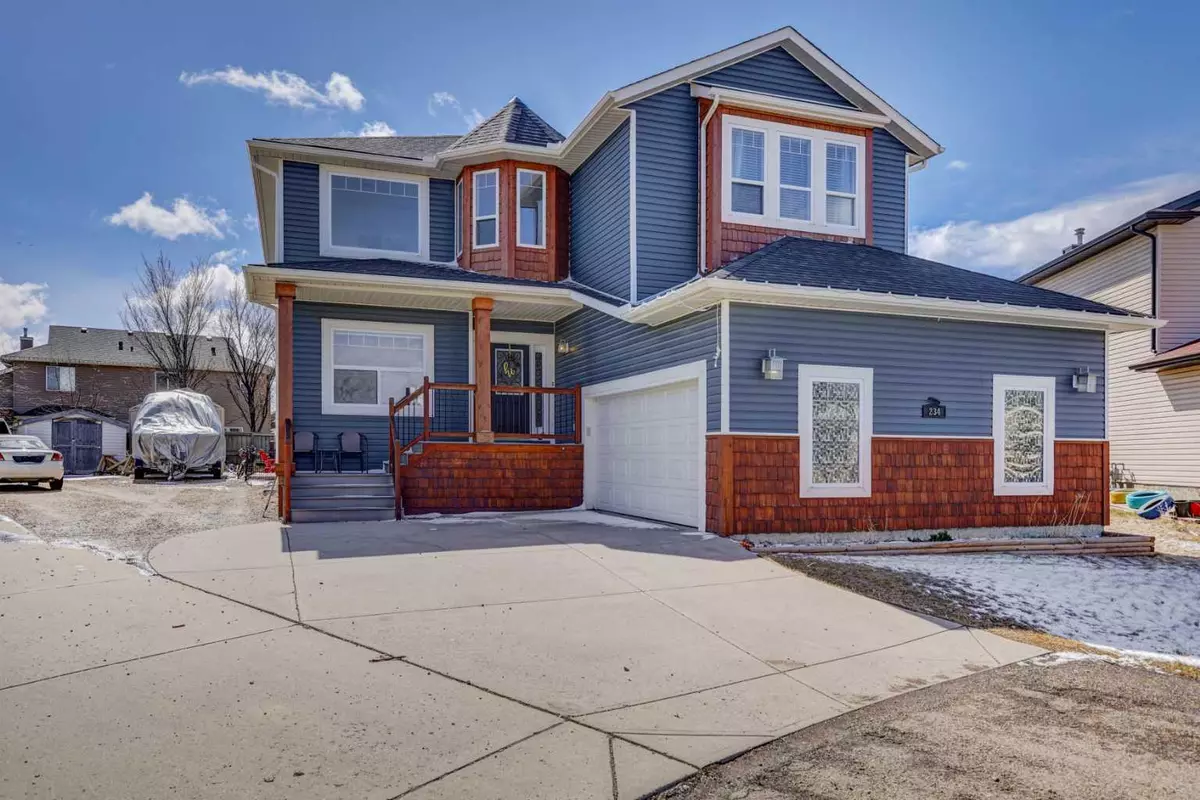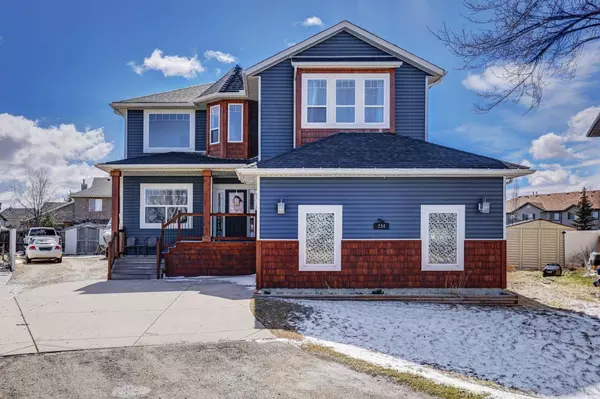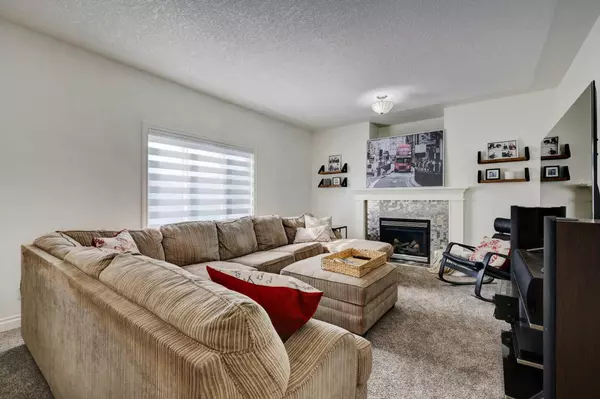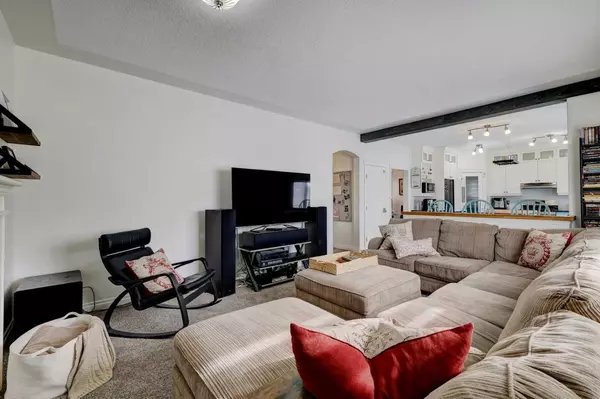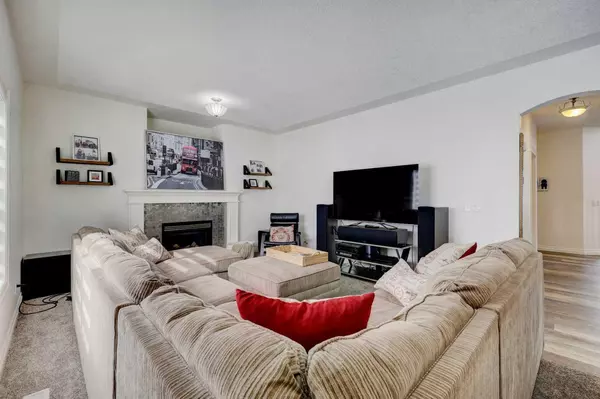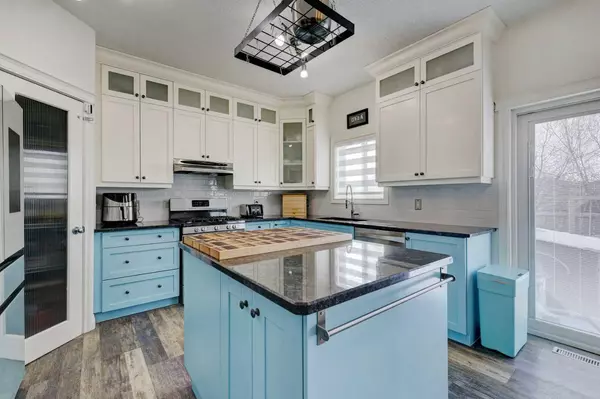$850,000
$849,900
For more information regarding the value of a property, please contact us for a free consultation.
6 Beds
5 Baths
2,712 SqFt
SOLD DATE : 06/02/2024
Key Details
Sold Price $850,000
Property Type Single Family Home
Sub Type Detached
Listing Status Sold
Purchase Type For Sale
Square Footage 2,712 sqft
Price per Sqft $313
Subdivision Canals
MLS® Listing ID A2123343
Sold Date 06/02/24
Style 2 Storey
Bedrooms 6
Full Baths 4
Half Baths 1
Originating Board Calgary
Year Built 2003
Annual Tax Amount $4,614
Tax Year 2023
Lot Size 9,332 Sqft
Acres 0.21
Property Description
Step into this breathtaking 6-bedroom residence nestled in the highly sought-after Canals neighborhood. Spanning nearly 4000 square feet of finished living space, this home boasts a fully contained illegal basement suite and occupies one of the largest lots in Airdrie! As you enter, you're greeted by an inviting open layout, enhanced by a soaring cathedral ceiling. An office and dining area flow seamlessly into the kitchen, featuring exquisite cabinetry, a spacious functional island, gas stove and an eating bar overlooking the cozy living room with a gas fireplace. Completing the main floor is a bedroom, full 4-piece bath, and a laundry room leading to the oversized double attached heated garage. Upstairs, discover 4 expansive bedrooms (2 with their own ensuite baths), a sitting/reading area, and another main 4-piece bath. The master suite indulges with a luxurious 5-piece ensuite and a generous walk-in closet. The basement offers a substantial illegal suite with a large bedroom, full 4-piece bath, a splendid kitchen boasting another gas stove and massive island, a living room area, laundry room, and a separate private walk up entrance. Lastly, relish in the outdoor paradise with an almost 1/4 acre lot featuring 2 sheds, ample parking for multiple vehicles and an RV or boat, a delightful 2-tiered deck with a hot tub, expansive garden space, and plenty of room for kids and pets to play. Situated mere seconds from the water, within walking distance to schools including Ralph McCall (K-4), Our Lady Queen of Peace (K-9 and French Immersion), shopping, dining, and essential services, this home is sure to captivate.
Location
State AB
County Airdrie
Zoning DC-4
Direction NW
Rooms
Other Rooms 1
Basement Separate/Exterior Entry, Finished, Full, Suite
Interior
Interior Features Breakfast Bar, Ceiling Fan(s), Double Vanity, Granite Counters, High Ceilings, Kitchen Island, Open Floorplan, Pantry, Walk-In Closet(s)
Heating Forced Air
Cooling Central Air
Flooring Carpet, Ceramic Tile, Laminate
Fireplaces Number 1
Fireplaces Type Electric, Gas
Appliance Dishwasher, Dryer, Electric Stove, Garage Control(s), Garburator, Microwave, Range Hood, Refrigerator, Washer, Washer/Dryer Stacked
Laundry Main Level
Exterior
Parking Features Double Garage Attached, Heated Garage, RV Access/Parking
Garage Spaces 2.0
Garage Description Double Garage Attached, Heated Garage, RV Access/Parking
Fence Fenced
Community Features Golf, Park, Schools Nearby, Shopping Nearby
Roof Type Asphalt Shingle
Porch Deck, Patio, Porch
Lot Frontage 38.32
Total Parking Spaces 6
Building
Lot Description Back Yard, Lawn, Garden, Landscaped, Level, Pie Shaped Lot, Private
Foundation Poured Concrete
Architectural Style 2 Storey
Level or Stories Two
Structure Type Cedar,Vinyl Siding,Wood Frame
Others
Restrictions None Known
Tax ID 84593689
Ownership Private
Read Less Info
Want to know what your home might be worth? Contact us for a FREE valuation!

Our team is ready to help you sell your home for the highest possible price ASAP

"My job is to find and attract mastery-based agents to the office, protect the culture, and make sure everyone is happy! "


