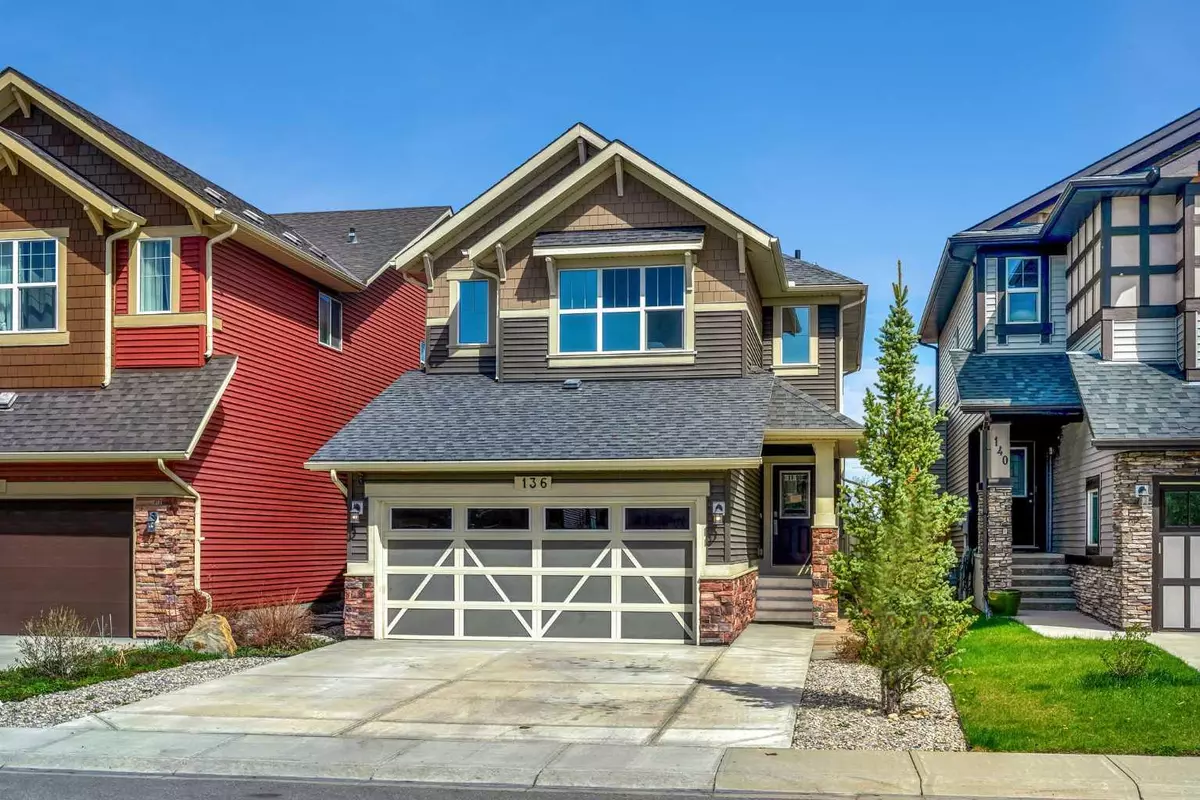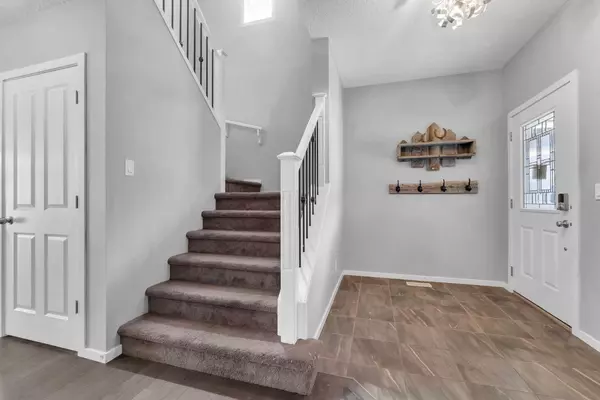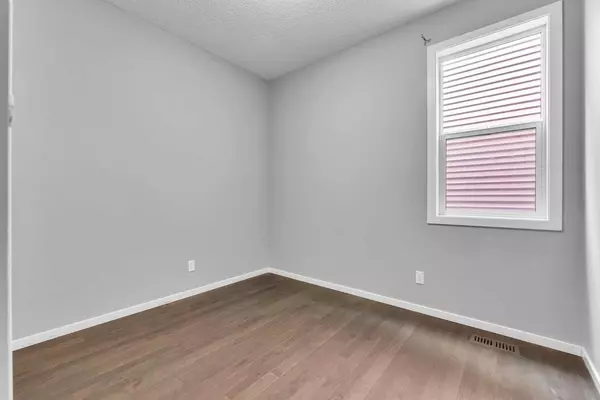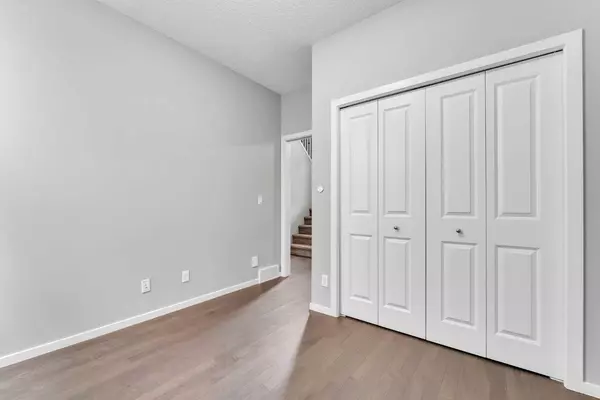$700,000
$699,900
For more information regarding the value of a property, please contact us for a free consultation.
6 Beds
4 Baths
2,108 SqFt
SOLD DATE : 06/01/2024
Key Details
Sold Price $700,000
Property Type Single Family Home
Sub Type Detached
Listing Status Sold
Purchase Type For Sale
Square Footage 2,108 sqft
Price per Sqft $332
Subdivision Kings Heights
MLS® Listing ID A2133288
Sold Date 06/01/24
Style 2 Storey
Bedrooms 6
Full Baths 4
HOA Fees $13/ann
HOA Y/N 1
Originating Board Calgary
Year Built 2015
Annual Tax Amount $3,811
Tax Year 2023
Lot Size 3,586 Sqft
Acres 0.08
Property Description
6 BEDROOMS / MAIN FLOOR BEDROOM + FULL WASHROOM/ 2 BEDROOMS BASEMENT ILLEGAL SUITE WITH SEPARATE ENTRANCE. Welcome to this Extra-ordinary House in the Lovely Community of Kings Heights. The Main Floor has a splendid open-Concept floor plan bringing the kitchen, living and Dining areas together for an incredible utilization of Space as well as a Bedroom and Full Washroom. The upper floor features Huge Master Bedroom with a Gorgeous En-suite, 2 additional Bedrooms and a Den with another 4 pc Bathroom and a spacious Laundry room with a Sink. The Basement is Fully finished with 2 Bedrooms, a kitchenette 4 pc Bathroom, Separate Laundry and Separate Entrance. The Backyard Oasis is Professionally done with a Huge Deck to enjoy the Summer! Please Call or Text to Book a Viewing or click om the link for a Virtual Tour!
Location
State AB
County Airdrie
Zoning R1-U
Direction W
Rooms
Other Rooms 1
Basement Full, Suite
Interior
Interior Features Ceiling Fan(s), Kitchen Island, Pantry, Walk-In Closet(s)
Heating Forced Air
Cooling None
Flooring Carpet, Hardwood
Fireplaces Number 1
Fireplaces Type Gas
Appliance Dishwasher, Dryer, Electric Stove, Range Hood, Refrigerator, Washer, Washer/Dryer Stacked
Laundry In Basement, Upper Level
Exterior
Parking Features Double Garage Attached
Garage Spaces 2.0
Garage Description Double Garage Attached
Fence Fenced
Community Features Park, Playground
Amenities Available Other
Roof Type Asphalt Shingle
Porch Deck
Lot Frontage 32.15
Total Parking Spaces 4
Building
Lot Description Back Yard, Rectangular Lot
Foundation Poured Concrete
Architectural Style 2 Storey
Level or Stories Two
Structure Type Vinyl Siding
Others
Restrictions Airspace Restriction,Utility Right Of Way
Tax ID 84585225
Ownership Private
Read Less Info
Want to know what your home might be worth? Contact us for a FREE valuation!

Our team is ready to help you sell your home for the highest possible price ASAP

"My job is to find and attract mastery-based agents to the office, protect the culture, and make sure everyone is happy! "







