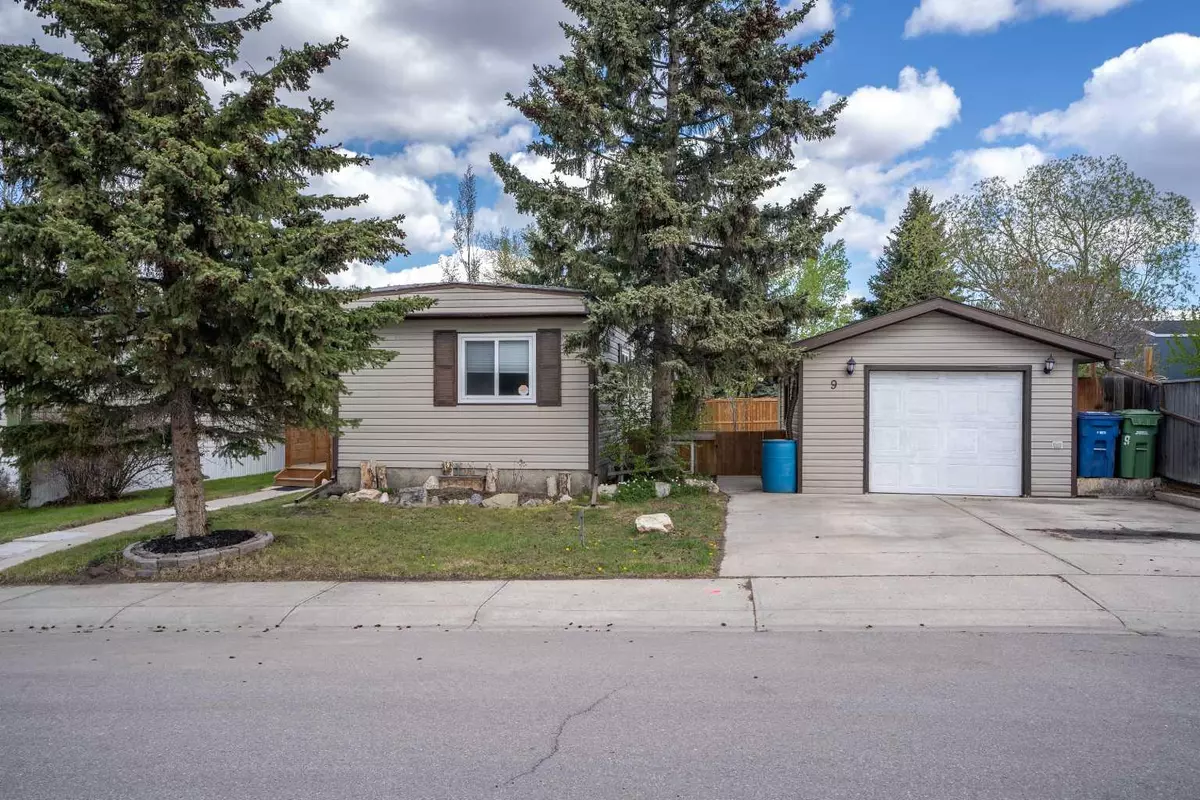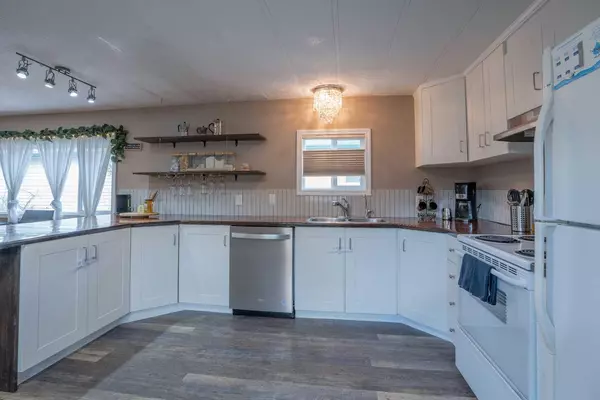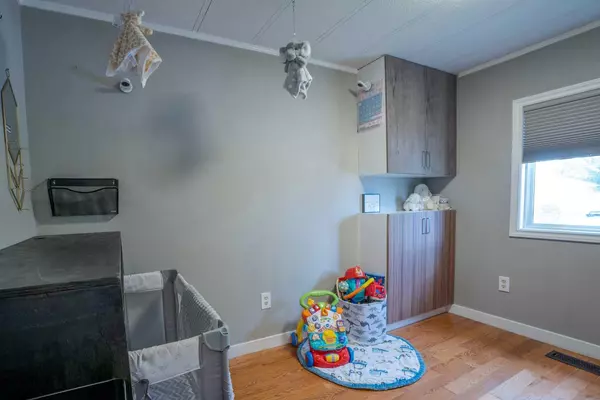$375,000
$375,000
For more information regarding the value of a property, please contact us for a free consultation.
2 Beds
2 Baths
1,008 SqFt
SOLD DATE : 05/31/2024
Key Details
Sold Price $375,000
Property Type Single Family Home
Sub Type Detached
Listing Status Sold
Purchase Type For Sale
Square Footage 1,008 sqft
Price per Sqft $372
Subdivision Big Springs
MLS® Listing ID A2133224
Sold Date 05/31/24
Style Mobile
Bedrooms 2
Full Baths 2
Originating Board Calgary
Year Built 1979
Annual Tax Amount $1,520
Tax Year 2023
Lot Size 5,500 Sqft
Acres 0.13
Property Description
Welcome home!! Perfect home for a first time buyer or someone wanting to downsize. Or perhaps you are looking to invest. Beautiful well maintained home with lots of upgrades. Open floor plan with hardwood flooring and luxury vinyl planking. You will appreciate the beautiful Barn Door on the Primary Bedroom, with a 4 pc ensuite. The kitchen is open and offers lots of space for food preparation. Note the wooden countertops and extended bar, very efficient. This home offers an additional bedroom and 4 pc bathroom. The deck on the side of the home has lots of room and lovely lights to enhance this area. The yard is fenced and offers a beautiful pergola and stone work patio. Lots of opportunity for gardens in this yard. Don't forget the detached single car garage. This home is located in a mature quiet neighbourhood, close to schools, recreation centre and eateries. Come have a look you will not be disappointed.
Location
State AB
County Airdrie
Zoning R-1N
Direction S
Rooms
Other Rooms 1
Basement None
Interior
Interior Features Breakfast Bar
Heating Forced Air, Natural Gas
Cooling None
Flooring Ceramic Tile, Linoleum
Appliance Dishwasher, Refrigerator, Stove(s), Washer/Dryer, Window Coverings
Laundry Common Area
Exterior
Parking Features Single Garage Detached
Garage Spaces 1.0
Garage Description Single Garage Detached
Fence Fenced
Community Features Park, Playground, Pool, Schools Nearby, Shopping Nearby
Roof Type Metal
Porch Pergola
Lot Frontage 50.0
Total Parking Spaces 4
Building
Lot Description Front Yard, Lawn, Landscaped, Level
Foundation Piling(s)
Architectural Style Mobile
Level or Stories One
Structure Type Vinyl Siding
Others
Restrictions None Known
Tax ID 84577397
Ownership Private
Read Less Info
Want to know what your home might be worth? Contact us for a FREE valuation!

Our team is ready to help you sell your home for the highest possible price ASAP

"My job is to find and attract mastery-based agents to the office, protect the culture, and make sure everyone is happy! "







