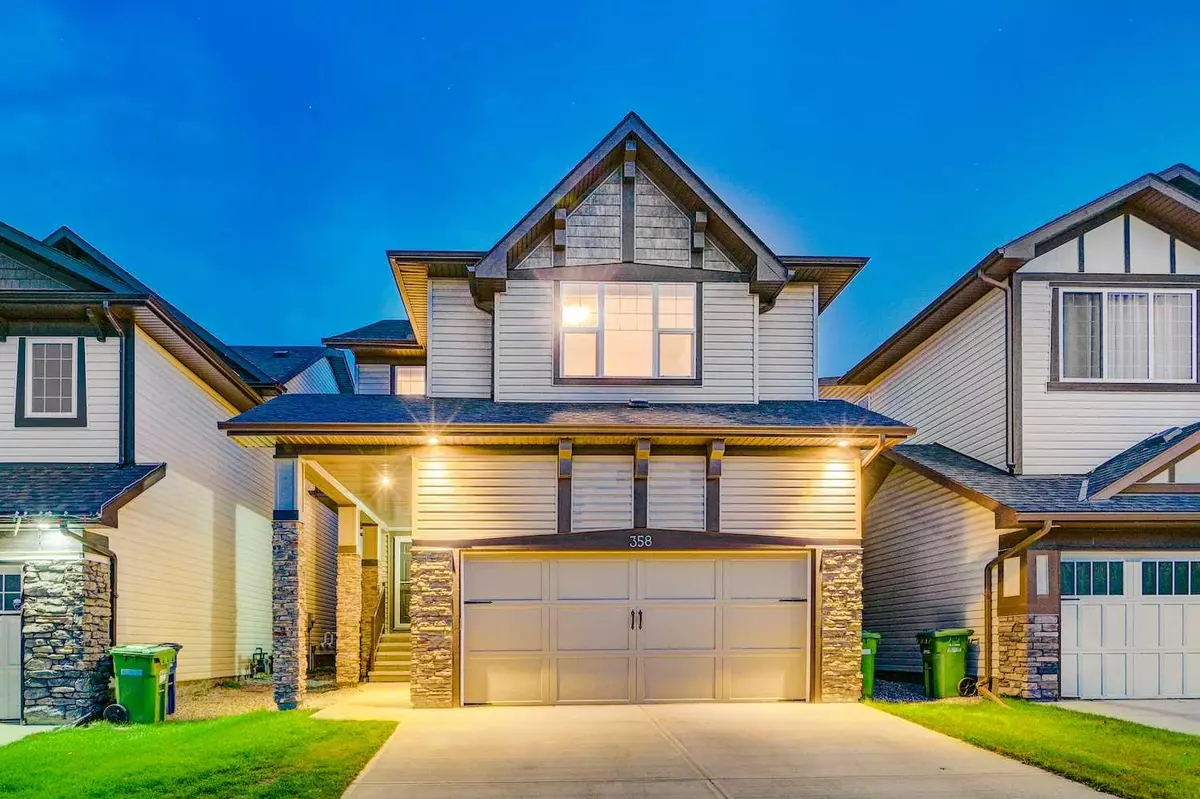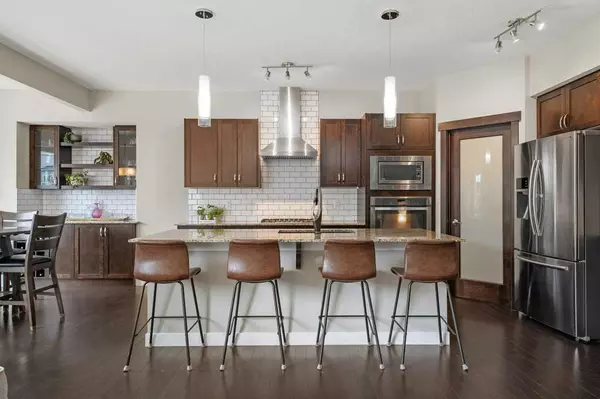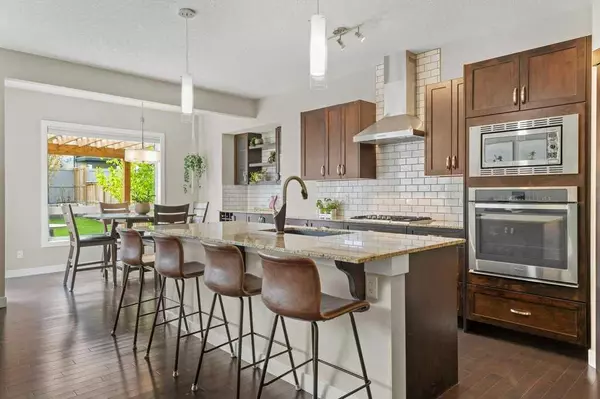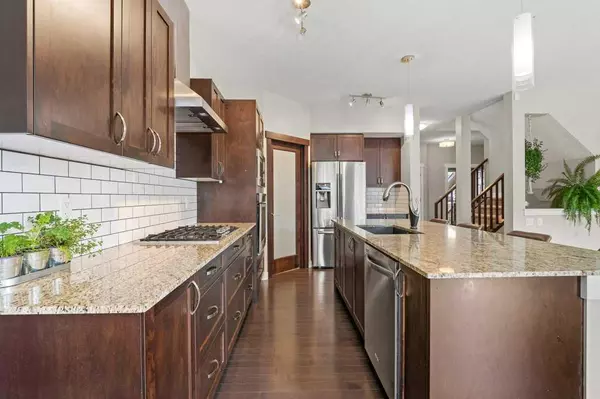$675,000
$630,000
7.1%For more information regarding the value of a property, please contact us for a free consultation.
3 Beds
3 Baths
2,015 SqFt
SOLD DATE : 05/31/2024
Key Details
Sold Price $675,000
Property Type Single Family Home
Sub Type Detached
Listing Status Sold
Purchase Type For Sale
Square Footage 2,015 sqft
Price per Sqft $334
Subdivision Hillcrest
MLS® Listing ID A2135041
Sold Date 05/31/24
Style 2 Storey
Bedrooms 3
Full Baths 2
Half Baths 1
Originating Board Calgary
Year Built 2015
Annual Tax Amount $3,817
Tax Year 2023
Lot Size 4,449 Sqft
Acres 0.1
Property Description
Incredible opportunity to live in the beautiful community of Hillcrest! This stunning property has been meticulously landscaped and offers plenty of privacy. Built in 2015 by Shane Homes, this home has all the upgrades you can hope for. Enjoy 9’ CEILINGS on the main floor, neutral tones, and rich hardwood flooring. The GOURMET kitchen has high-end appliances which include a built-in oven and a gas range. The built-in buffet adds storage and counter space, and the OVERSIZED ISLAND is perfect for family gatherings and dinner parties. The main floor also features a grand entrance with a closet, a fantastic mudroom with built-in lockers, a 2-piece bathroom, and a huge walk-through PANTRY. The cozy living room has a large window that ushers in plenty of natural light and a corner GAS FIREPLACE to snuggle up to on those cold winter nights. Upstairs, you’ll find a large multi-purpose VAULTED bonus room with surround sound - imagine all of the movie and game nights with friends & family up here! The stunning PRIMARY bedroom has added character with wainscotting on the walls. The luxurious 5-PIECE ENSUITE includes a dream STEAM SHOWER (with multiple spray heads), dual sinks, a soaker tub, and a coffee station complete with a bar fridge! The walk-in closet is generously sized with plenty of shelving. Two additional bedrooms, a 4 piece bathroom, and a revamped laundry room complete the upper level. The basement is unfinished with a great layout for future development. The SOUTH backyard has plenty of trees for added privacy, a deck, and a concrete patio with a pergola. There is plenty of green space for the kids to play and the dog to run. This is an excellent location, just a short walk to Northcott Prarie Elementary School and plenty of playgrounds. Also, you will enjoy quick access from 40th Ave to Highway 2, which cuts down on commute times!
Location
State AB
County Airdrie
Zoning R1-U
Direction N
Rooms
Other Rooms 1
Basement Full, Unfinished
Interior
Interior Features Bathroom Rough-in, Built-in Features, Closet Organizers, Double Vanity, Granite Counters, Kitchen Island, No Smoking Home, Open Floorplan, Pantry, Soaking Tub, Vinyl Windows, Walk-In Closet(s)
Heating Forced Air
Cooling None
Flooring Carpet, Hardwood, Tile
Fireplaces Number 1
Fireplaces Type Gas, Living Room, Stone
Appliance Built-In Oven, Dishwasher, Dryer, Garage Control(s), Gas Cooktop, Microwave, Range Hood, Refrigerator, Washer, Window Coverings
Laundry Laundry Room, Upper Level
Exterior
Parking Features Double Garage Attached
Garage Spaces 2.0
Garage Description Double Garage Attached
Fence Fenced
Community Features Park, Playground, Schools Nearby, Shopping Nearby, Sidewalks, Street Lights, Walking/Bike Paths
Roof Type Asphalt Shingle
Porch Deck, Patio, Pergola
Lot Frontage 34.12
Total Parking Spaces 4
Building
Lot Description Back Yard, Landscaped, Rectangular Lot
Foundation Poured Concrete
Architectural Style 2 Storey
Level or Stories Two
Structure Type Stone,Vinyl Siding
Others
Restrictions Airspace Restriction,Restrictive Covenant,Utility Right Of Way
Tax ID 84580479
Ownership Private
Read Less Info
Want to know what your home might be worth? Contact us for a FREE valuation!

Our team is ready to help you sell your home for the highest possible price ASAP

"My job is to find and attract mastery-based agents to the office, protect the culture, and make sure everyone is happy! "







