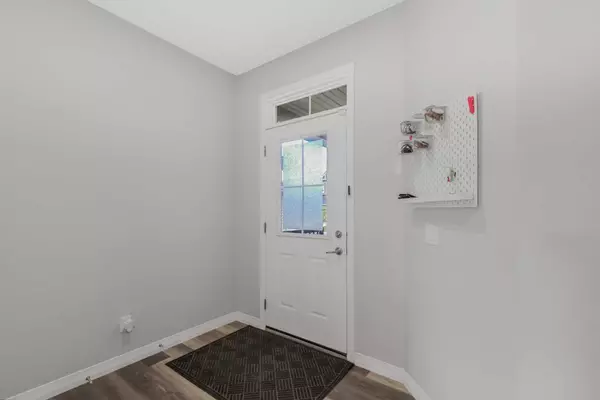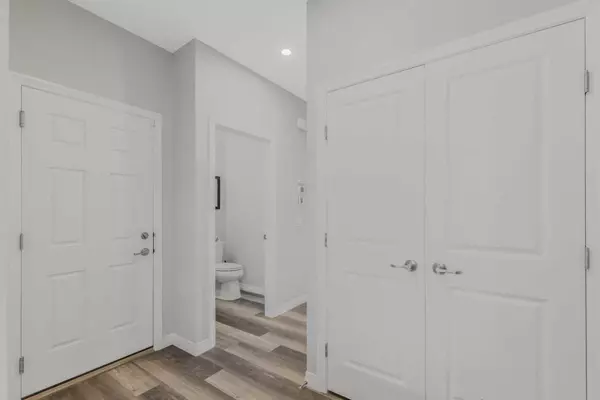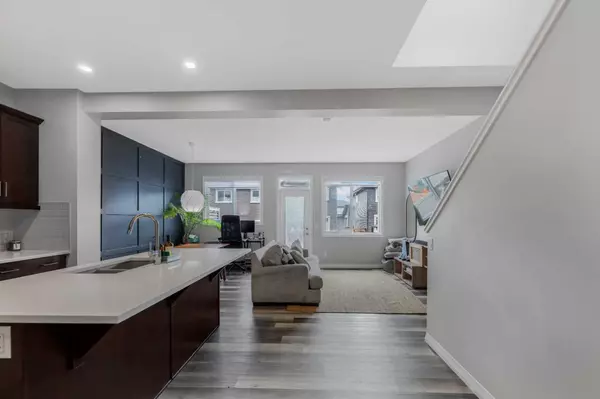$568,000
$559,999
1.4%For more information regarding the value of a property, please contact us for a free consultation.
3 Beds
3 Baths
1,619 SqFt
SOLD DATE : 05/31/2024
Key Details
Sold Price $568,000
Property Type Single Family Home
Sub Type Semi Detached (Half Duplex)
Listing Status Sold
Purchase Type For Sale
Square Footage 1,619 sqft
Price per Sqft $350
Subdivision Kings Heights
MLS® Listing ID A2133174
Sold Date 05/31/24
Style 2 Storey,Side by Side
Bedrooms 3
Full Baths 2
Half Baths 1
HOA Fees $7/ann
HOA Y/N 1
Originating Board Calgary
Year Built 2018
Annual Tax Amount $2,913
Tax Year 2023
Lot Size 2,787 Sqft
Acres 0.06
Property Description
SHOWSTOPPER RIGHT HERE!!! Welcome home to the popular Jayman BUILT MOTIV! A beautiful home located in the great community of KINGS HEIGHTS! A truly modern & unique space featuring a spacious great room overlooking your beautiful kitchen & dining room showcasing your open floor plan. Beautiful Luxury Laminate flooring graces the main floor with a stylish kitchen that boasts POLAIRE QUARTZ counter tops including a centre island with flush eating bar, pendant lighting & upgraded sleek stainless steel appliances that include a French door fridge w/Icemaker, glass top stove, built-in dishwasher, built-in mic & designer hood fan. To complete this great space you have a convenient half bath & spacious foyer with closet at the entry as well as a BBQ Gasline. The 2nd level features a Master suite with a private en suite & large walk-in closet,2 additional bedrooms for family & friends,2nd Floor Laundry & centralized Flex Space for additional living.3pc roughed-in plumbing in basement for ease of finishing & single attached garage
Location
State AB
County Airdrie
Zoning R2
Direction E
Rooms
Other Rooms 1
Basement Full, Unfinished
Interior
Interior Features No Animal Home, No Smoking Home, Pantry
Heating Forced Air
Cooling Central Air
Flooring Carpet, Tile, Vinyl Plank
Appliance Dishwasher, Dryer, Electric Stove, Microwave, Refrigerator, Washer
Laundry Upper Level
Exterior
Parking Features Single Garage Attached
Garage Spaces 1.0
Garage Description Single Garage Attached
Fence Fenced
Community Features Clubhouse, Lake, Playground, Schools Nearby, Shopping Nearby, Sidewalks, Street Lights, Walking/Bike Paths
Amenities Available None
Roof Type Asphalt Shingle
Porch Patio
Lot Frontage 25.0
Total Parking Spaces 2
Building
Lot Description Rectangular Lot
Foundation Poured Concrete
Architectural Style 2 Storey, Side by Side
Level or Stories Two
Structure Type Vinyl Siding,Wood Frame
Others
Restrictions None Known
Tax ID 84571881
Ownership Private
Read Less Info
Want to know what your home might be worth? Contact us for a FREE valuation!

Our team is ready to help you sell your home for the highest possible price ASAP

"My job is to find and attract mastery-based agents to the office, protect the culture, and make sure everyone is happy! "







