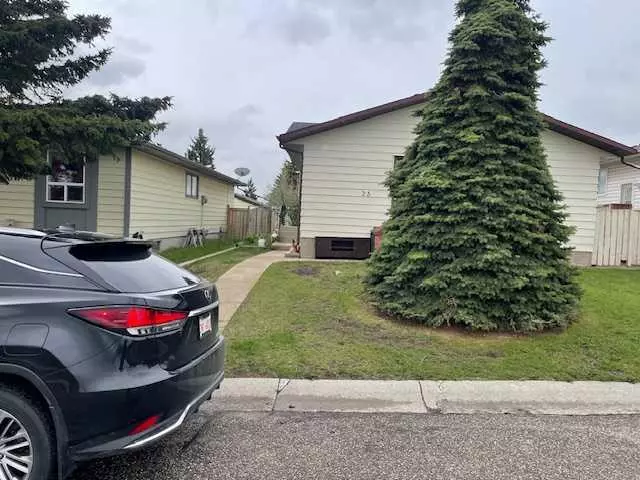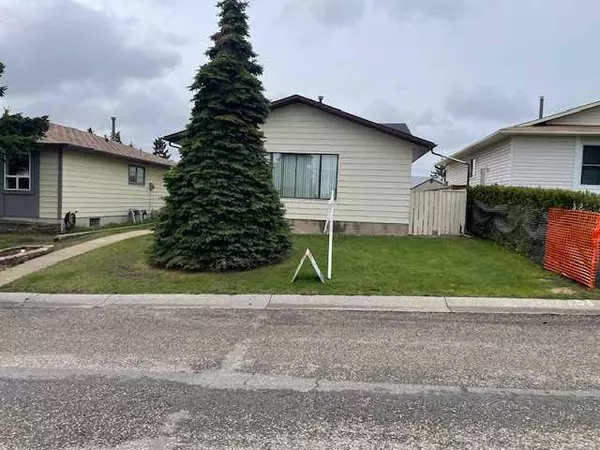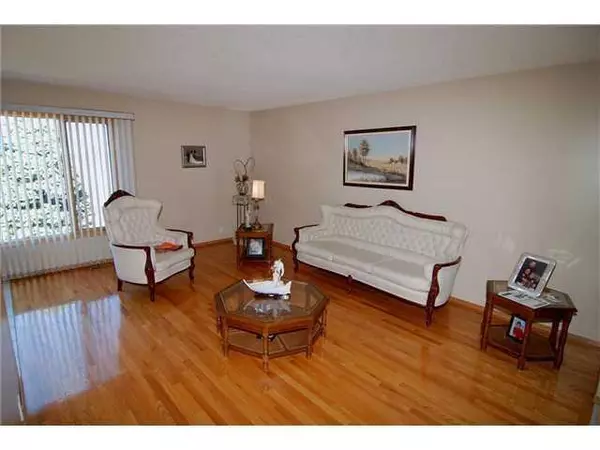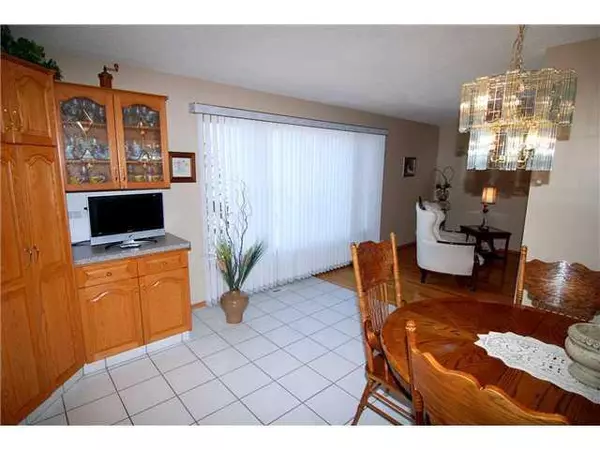$538,000
$529,900
1.5%For more information regarding the value of a property, please contact us for a free consultation.
4 Beds
2 Baths
1,054 SqFt
SOLD DATE : 05/30/2024
Key Details
Sold Price $538,000
Property Type Single Family Home
Sub Type Detached
Listing Status Sold
Purchase Type For Sale
Square Footage 1,054 sqft
Price per Sqft $510
Subdivision Beddington Heights
MLS® Listing ID A2132995
Sold Date 05/30/24
Style 4 Level Split
Bedrooms 4
Full Baths 2
Originating Board Calgary
Year Built 1978
Annual Tax Amount $2,776
Tax Year 2023
Lot Size 3,999 Sqft
Acres 0.09
Lot Dimensions 12.19mx30.48 m
Property Description
Discover this ideal starter home boasting over 1,600 sq ft of developed space and a total of four bedrooms. The upper level features three spacious bedrooms, while an additional bedroom is located on the lower level. The main and upper levels have been tastefully updated, and the third level includes a modern bathroom and a large, open living area complete with a charming wood-burning, brick-faced fireplace. The fourth level has been partially updated. Additional updates include a newer water tank and roof shingles replaced just four years ago. Enjoy the South backyard exposure with low maintenance/concrete covered patio area and a large double car garage.
This home is situated in a prime location, close to amenities, a shopping centre, and major bus routes, with easy access to Centre Street and Deerfoot Trail. This home has been meticulously maintained making it move-in ready.
Location
State AB
County Calgary
Area Cal Zone N
Zoning R-C1
Direction N
Rooms
Basement Full, Partially Finished
Interior
Interior Features Natural Woodwork
Heating Forced Air
Cooling None
Flooring Carpet, Ceramic Tile, Hardwood
Fireplaces Number 1
Fireplaces Type Mixed
Appliance Dishwasher, Electric Stove, Garage Control(s), Refrigerator
Laundry In Basement
Exterior
Parking Features Double Garage Detached
Garage Spaces 2.0
Garage Description Double Garage Detached
Fence Fenced
Community Features Playground, Schools Nearby, Shopping Nearby, Sidewalks
Roof Type Asphalt Shingle
Porch None
Lot Frontage 40.0
Total Parking Spaces 4
Building
Lot Description Back Lane, Back Yard, City Lot, Landscaped
Foundation Poured Concrete
Architectural Style 4 Level Split
Level or Stories 4 Level Split
Structure Type Wood Frame
Others
Restrictions None Known
Tax ID 83120628
Ownership Private
Read Less Info
Want to know what your home might be worth? Contact us for a FREE valuation!

Our team is ready to help you sell your home for the highest possible price ASAP
"My job is to find and attract mastery-based agents to the office, protect the culture, and make sure everyone is happy! "







