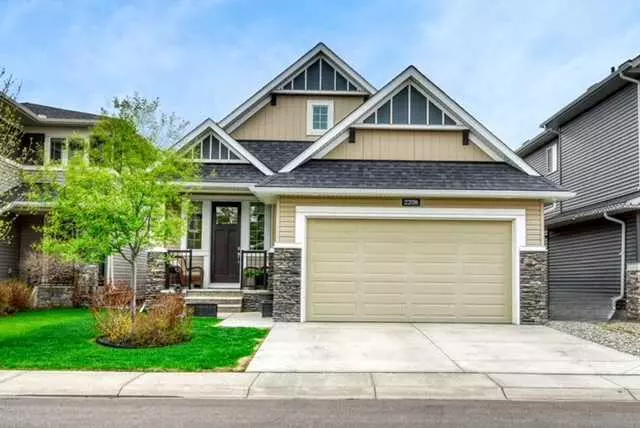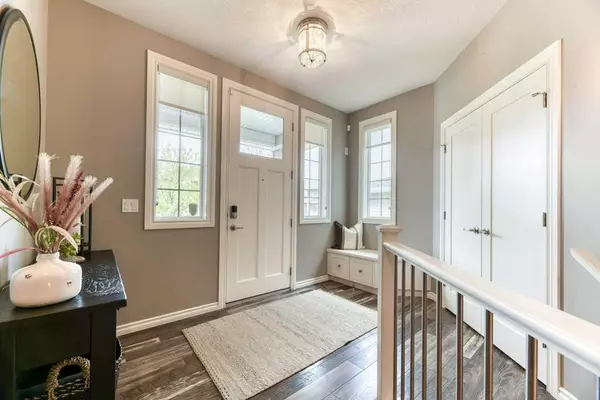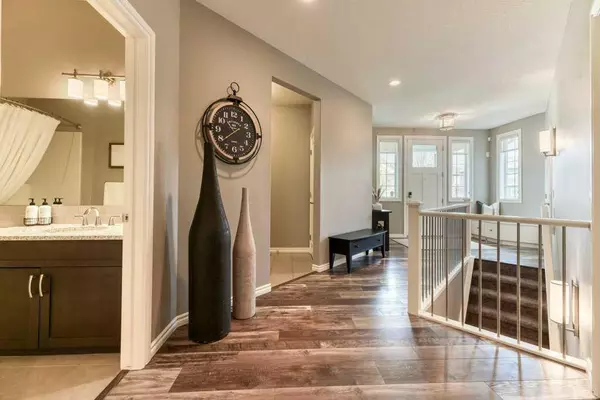$770,000
$769,900
For more information regarding the value of a property, please contact us for a free consultation.
4 Beds
3 Baths
1,392 SqFt
SOLD DATE : 05/30/2024
Key Details
Sold Price $770,000
Property Type Single Family Home
Sub Type Detached
Listing Status Sold
Purchase Type For Sale
Square Footage 1,392 sqft
Price per Sqft $553
Subdivision Bayside
MLS® Listing ID A2134090
Sold Date 05/30/24
Style Bungalow
Bedrooms 4
Full Baths 3
Originating Board Calgary
Year Built 2015
Annual Tax Amount $4,005
Tax Year 2023
Lot Size 4,337 Sqft
Acres 0.1
Property Description
Still on the hunt for the perfect bungalow ? This 4 bedroom, 3 bathroom home is a true gem, nestled in the desirable community of Bayside. From the moment you arrive, the impeccable curb appeal and charming covered porch welcome you. Step inside to a spacious and bright entryway, complete with a built-in storage bench. The high ceilings throughout add to the sense of space and openness. The main living area is open concept, filled with natural light. The kitchen will impress with its bright white cabinetry, granite countertops, subway tile backsplash, center island with seating, and gleaming stainless-steal appliances. Flowing seamlessly from the kitchen is the living room, featuring a cozy gas fireplace, perfect for relaxing evenings. The adjacent dining nook is spacious enough for a large table, ideal for family gatherings. The primary bedroom features a luxurious 5-piece ensuite with a soaker tub, expansive vanity with dual sinks, a spacious walk-in shower, and a walk-in closet upgraded to a California closet. A full bathroom, laundry room with upgraded shelving, and a good size mudroom off the garage complete this level. The fully finished basement offers even more living space with 2 additional large bedrooms, a full bathroom, a huge rec room, and ample storage. The same modern and stylish finishes as upstairs create a cohesive feel throughout the home. Outside, the fully finished backyard is low maintenance and features a nice deck and a convenient gas line for your grill. The double attached garage is tandem on one side, providing extra space for a workshop or storage. And to top it off, this home has air conditioning for those hot summer days. Living in Bayside offers access to the canal pathway system nearby, along with shopping, restaurants, schools, and all other amenities just a stone's throw away. Don't miss out on the opportunity to make this your new home.
Location
State AB
County Airdrie
Zoning R1
Direction SW
Rooms
Other Rooms 1
Basement Finished, Full
Interior
Interior Features Central Vacuum, Closet Organizers, Double Vanity, Granite Counters, High Ceilings, Kitchen Island, No Animal Home, Pantry, Soaking Tub, Walk-In Closet(s)
Heating Forced Air, Natural Gas
Cooling Central Air
Flooring Carpet, Laminate, Tile
Fireplaces Number 1
Fireplaces Type Gas
Appliance Central Air Conditioner, Dishwasher, Electric Stove, Microwave Hood Fan, Refrigerator, Washer/Dryer, Window Coverings
Laundry Main Level
Exterior
Parking Features Double Garage Attached, Driveway, Tandem
Garage Spaces 2.0
Garage Description Double Garage Attached, Driveway, Tandem
Fence Fenced
Community Features Playground, Schools Nearby, Shopping Nearby, Sidewalks, Street Lights
Roof Type Asphalt Shingle
Porch Deck, Front Porch
Lot Frontage 40.03
Total Parking Spaces 4
Building
Lot Description Back Yard, Front Yard, Low Maintenance Landscape, Landscaped
Foundation Poured Concrete
Architectural Style Bungalow
Level or Stories One
Structure Type Stone,Vinyl Siding,Wood Frame
Others
Restrictions None Known
Tax ID 84595690
Ownership Private
Read Less Info
Want to know what your home might be worth? Contact us for a FREE valuation!

Our team is ready to help you sell your home for the highest possible price ASAP
"My job is to find and attract mastery-based agents to the office, protect the culture, and make sure everyone is happy! "







