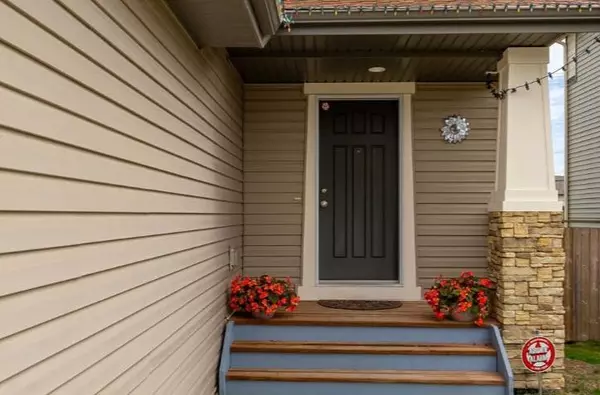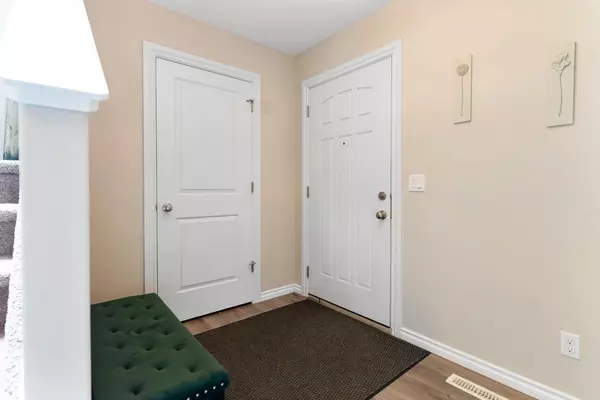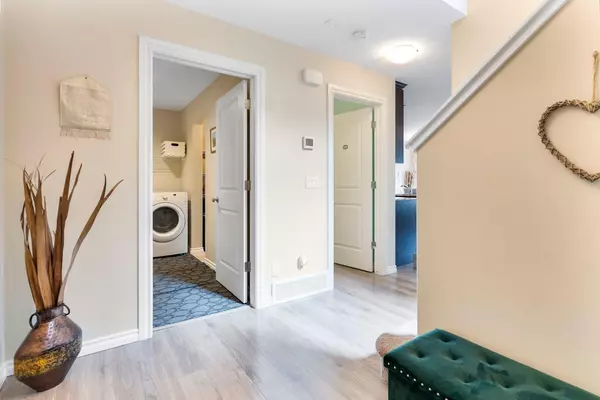$568,000
$575,000
1.2%For more information regarding the value of a property, please contact us for a free consultation.
3 Beds
3 Baths
1,396 SqFt
SOLD DATE : 05/30/2024
Key Details
Sold Price $568,000
Property Type Single Family Home
Sub Type Detached
Listing Status Sold
Purchase Type For Sale
Square Footage 1,396 sqft
Price per Sqft $406
Subdivision Bayside
MLS® Listing ID A2131687
Sold Date 05/30/24
Style 2 Storey
Bedrooms 3
Full Baths 2
Half Baths 1
Originating Board Calgary
Year Built 2014
Annual Tax Amount $3,094
Tax Year 2023
Lot Size 4,594 Sqft
Acres 0.11
Property Description
Welcome HOME to an exquisite two-storey home, where elegance meets comfort at every turn. Nestled within a tranquil neighborhood of Bayside, you will absolutely love it here. This spectacular home has the distinction of being meticulously cared for by a single owner since the first turn of the key. As you step inside, you are greeted by a warm and inviting atmosphere. The spacious entryway will lead you directly into the mud room, where you will find your laundry space along with direct access to the double garage, a sanctuary for both man and machine. For your convenience and comfort, you will also find a two-piece bathroom on the main floor. Illuminated by natural light streaming through large windows, the open-concept kitchen and living area invites gatherings and relaxation, with a seamless flow from the cozy living room to the modern kitchen/dining area, adorned with sleek, granite countertops and stainless-steel appliances as well as a walk-through pantry for extra storage. As you walk up the stairway to the second floor, serenity awaits you here. The primary suite is a sanctuary unto itself, featuring a luxurious ensuite bathroom and a walk-in closet. Two additional bedrooms offer ample space for family or guests, each thoughtfully designed with comfort in mind. You will also find an additional bathroom for guests or family as well as a linen closet. Outside, a beautiful spacious yard provides a retreat for outdoor entertaining, family BBQs or simply taking in some Vitamin D. Whether enjoying a morning coffee on the deck or hosting a barbecue with friends, this home offers the perfect backdrop for creating lasting memories. Conveniently located close to shopping, cafes, restaurants making it effortless to explore the city and proximity to major highways for that weekend escape to the mountains. If you have kiddos, there are schools nearby which makes drop offs so convenient. The main unique feature of this family neighbourhood is the picturesque canal that winds through the community of Bayside which makes it perfect for summer activities such as canoeing and boating. If you love to run, bike, or just take strolls with your family, you will love the pathway system that interconnects the entire neighbourhood to various green spaces, parks and other destination meeting spots. This home embodies more than just a physical structure. It's a sanctuary where one finds comfort, belonging, and cherished memories. It's a place where love resides, laughter echoes, and where one can truly be themselves. Home is the heart of family, the backdrop of life's moments, and the haven we return to, no matter where life takes us. With its impeccable craftsmanship, thoughtful design, and ideal setting, this two-storey is more than just a house—it's a place to call home, where every moment is infused with beauty and comfort. Don't wait, book your private viewing TODAY.
Location
State AB
County Airdrie
Zoning R1
Direction W
Rooms
Other Rooms 1
Basement Full, Unfinished
Interior
Interior Features Ceiling Fan(s), Closet Organizers, Granite Counters, Kitchen Island, No Smoking Home, Open Floorplan, Pantry, Walk-In Closet(s)
Heating Fireplace(s), Forced Air
Cooling None
Flooring Carpet, Laminate, Linoleum
Fireplaces Number 1
Fireplaces Type Gas, Living Room, Mantle, Tile
Appliance Dishwasher, Electric Stove, Microwave Hood Fan, Refrigerator, Washer/Dryer
Laundry Main Level
Exterior
Parking Features Double Garage Attached, Driveway, Garage Door Opener, Garage Faces Front
Garage Spaces 2.0
Garage Description Double Garage Attached, Driveway, Garage Door Opener, Garage Faces Front
Fence Fenced
Community Features Other, Park, Playground, Schools Nearby, Shopping Nearby, Street Lights, Walking/Bike Paths
Roof Type Asphalt Shingle
Porch Deck, Front Porch
Lot Frontage 40.03
Total Parking Spaces 4
Building
Lot Description Back Yard, No Neighbours Behind, Landscaped, Rectangular Lot
Foundation Poured Concrete
Architectural Style 2 Storey
Level or Stories Two
Structure Type Brick,Vinyl Siding
Others
Restrictions Utility Right Of Way
Tax ID 84594962
Ownership Private
Read Less Info
Want to know what your home might be worth? Contact us for a FREE valuation!

Our team is ready to help you sell your home for the highest possible price ASAP
"My job is to find and attract mastery-based agents to the office, protect the culture, and make sure everyone is happy! "







