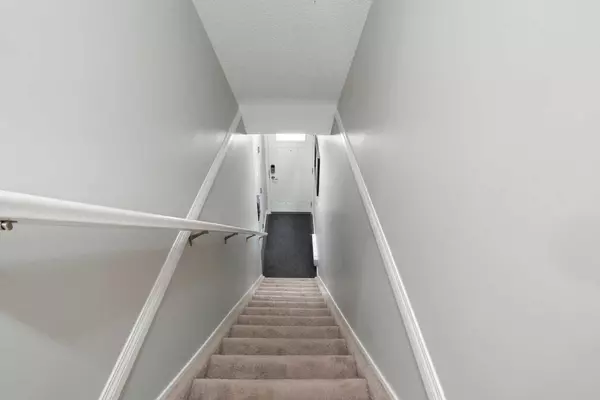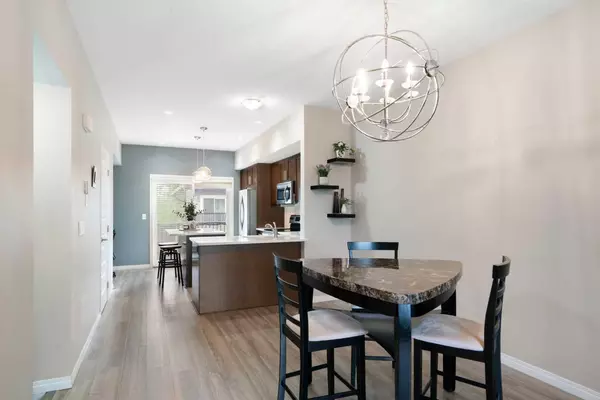$425,000
$409,000
3.9%For more information regarding the value of a property, please contact us for a free consultation.
3 Beds
3 Baths
1,375 SqFt
SOLD DATE : 05/29/2024
Key Details
Sold Price $425,000
Property Type Townhouse
Sub Type Row/Townhouse
Listing Status Sold
Purchase Type For Sale
Square Footage 1,375 sqft
Price per Sqft $309
Subdivision Williamstown
MLS® Listing ID A2132702
Sold Date 05/29/24
Style 3 Storey
Bedrooms 3
Full Baths 2
Half Baths 1
Condo Fees $341
Originating Board Calgary
Year Built 2014
Annual Tax Amount $2,009
Tax Year 2023
Lot Size 1,647 Sqft
Acres 0.04
Property Description
Hello, Gorgeous! This stunning 1375 sqft, 3-storey, 3 bedroom townhome has everything you are looking for and more! Entering the home you are greeted with a front foyer, with access to your attached tandem garage (with storage) and stairs leading you into your main living, dining and kitchen area. Heading up to the second level you are wowed by the stunning kitchen featuring both a quartz island and breakfast bar peninsula with seating, a nook currently being used as a workspace, plenty of cabinetry and storage space, and beautiful black & stainless steel appliances. Sliding glass doors open-up to your private South-facing deck with outdoor gas BBQ hook up and overlooking the playground. On the other side of the kitchen you have a spacious dining area that flows into the living room complete with electric fireplace and shelving. A powder room and pantry completes this level. On the 3rd floor you will find the incredible primary suite with ensuite and walk-in closet, 2 additional bedrooms, main bath, and laundry closet. The large primary suite is the perfect place to unwind and relax, connecting to your gorgeous ensuite which features stylish quartz countertops, double sinks, large stand up glass shower and conveniently placed walk-in closet. This 3 bedroom, 3.5 bath home is the perfect first home, investment property, or an amazing opportunity to downsize. Williamstown is close to schools, parks, playgrounds, and just steps away from walking paths and a quick exit out of town. This move-in ready home is just what you’ve been looking for!
Location
State AB
County Airdrie
Zoning R2-T
Direction N
Rooms
Other Rooms 1
Basement None
Interior
Interior Features Breakfast Bar, Closet Organizers, High Ceilings, Kitchen Island, No Animal Home, No Smoking Home, Open Floorplan, Pantry, Quartz Counters, Separate Entrance, Storage, Walk-In Closet(s)
Heating Fireplace(s), Forced Air, Natural Gas
Cooling None
Flooring Carpet, Ceramic Tile, Vinyl Plank
Fireplaces Number 1
Fireplaces Type Electric, Living Room
Appliance Dishwasher, Electric Stove, Garage Control(s), Garburator, Microwave Hood Fan, Refrigerator, Washer, Window Coverings
Laundry Upper Level
Exterior
Parking Features Double Garage Attached, Off Street, Parking Pad, Tandem
Garage Spaces 2.0
Garage Description Double Garage Attached, Off Street, Parking Pad, Tandem
Fence None
Community Features Park, Playground, Schools Nearby, Sidewalks, Street Lights, Walking/Bike Paths
Amenities Available Park, Trash, Visitor Parking
Roof Type Asphalt Shingle
Porch Balcony(s)
Exposure N
Total Parking Spaces 3
Building
Lot Description Front Yard
Foundation Poured Concrete
Architectural Style 3 Storey
Level or Stories Three Or More
Structure Type Stone,Vinyl Siding,Wood Frame
Others
HOA Fee Include Amenities of HOA/Condo,Insurance,Maintenance Grounds,Parking,Professional Management,Reserve Fund Contributions,Snow Removal,Trash,Water
Restrictions Pet Restrictions or Board approval Required
Tax ID 84595817
Ownership Private
Pets Allowed Restrictions, Cats OK, Dogs OK
Read Less Info
Want to know what your home might be worth? Contact us for a FREE valuation!

Our team is ready to help you sell your home for the highest possible price ASAP

"My job is to find and attract mastery-based agents to the office, protect the culture, and make sure everyone is happy! "







