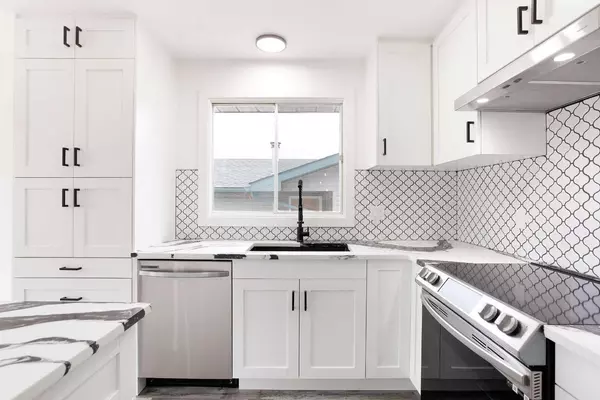$540,000
$529,900
1.9%For more information regarding the value of a property, please contact us for a free consultation.
4 Beds
3 Baths
1,061 SqFt
SOLD DATE : 05/28/2024
Key Details
Sold Price $540,000
Property Type Single Family Home
Sub Type Detached
Listing Status Sold
Purchase Type For Sale
Square Footage 1,061 sqft
Price per Sqft $508
Subdivision Summerhill
MLS® Listing ID A2130743
Sold Date 05/28/24
Style Bi-Level
Bedrooms 4
Full Baths 3
Originating Board Calgary
Year Built 1980
Annual Tax Amount $2,324
Tax Year 2023
Lot Size 3,939 Sqft
Acres 0.09
Property Description
YOUR NEW HOME ... IS STUNNING and has been completely renovated including a new roof. The pictures do not do it justice. Located in Summerhill in Airdrie and just minutes away from the canal, paths, shopping, schools and major roadways, it will wow you right away from the curb appeal. Step inside and you will be in love immediately. The light from the living room windows is amazing, you'll swoon over your new kitchen, you will be immediately imagining family functions sitting in front of one, of two fireplaces. You will appreciate the easy care vinyl plank flooring that is throughout the entire house. 3 full bathrooms make it convenient for a large family, as do the 4 bedrooms. There's even a work from home option with a lower level den, or craft room, add an separate wardrobe and you have 5 bedrooms if needed. Even the storage under the stairs was drywalled and painted. SOOOO much attention to detail with quality throughout. The family room is huge with the second wood burning fireplace, it will make the perfect home theater room or games room. The back yard is completely fenced and has a deck for entertaining. The added plus is the off road concrete parking pad for your cars or RV. WELCOME HOME!
Location
State AB
County Airdrie
Zoning R1
Direction E
Rooms
Other Rooms 1
Basement Finished, Full
Interior
Interior Features No Animal Home, No Smoking Home, Open Floorplan
Heating Forced Air
Cooling None
Flooring Vinyl Plank
Fireplaces Number 2
Fireplaces Type Family Room, Living Room, Wood Burning
Appliance Dishwasher, Electric Stove, Range Hood, Refrigerator
Laundry Lower Level
Exterior
Parking Features Parking Pad, RV Access/Parking
Garage Description Parking Pad, RV Access/Parking
Fence Fenced
Community Features Other, Playground, Schools Nearby, Shopping Nearby, Sidewalks, Walking/Bike Paths
Roof Type Asphalt Shingle
Porch Deck
Lot Frontage 12.2
Exposure E
Total Parking Spaces 2
Building
Lot Description Back Lane, Back Yard
Foundation Poured Concrete
Architectural Style Bi-Level
Level or Stories Bi-Level
Structure Type Cement Fiber Board,Vinyl Siding
Others
Restrictions None Known
Tax ID 84577989
Ownership Private
Read Less Info
Want to know what your home might be worth? Contact us for a FREE valuation!

Our team is ready to help you sell your home for the highest possible price ASAP

"My job is to find and attract mastery-based agents to the office, protect the culture, and make sure everyone is happy! "







