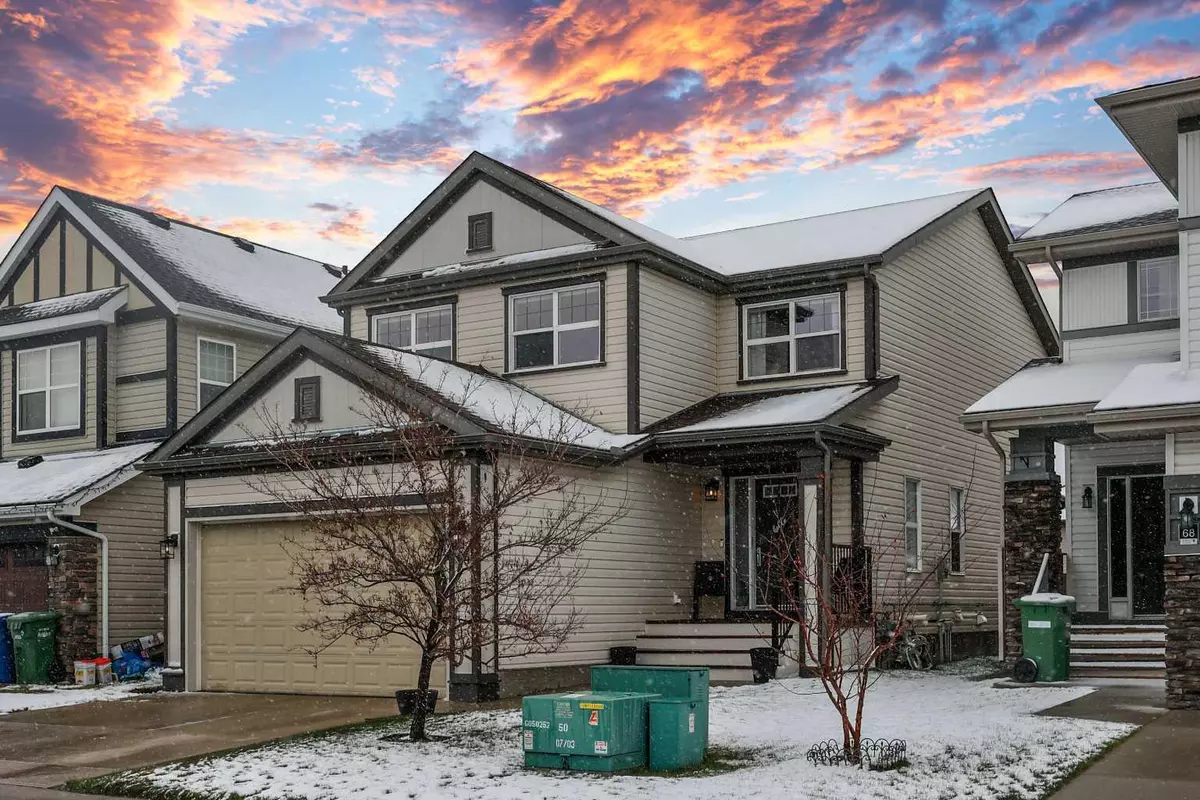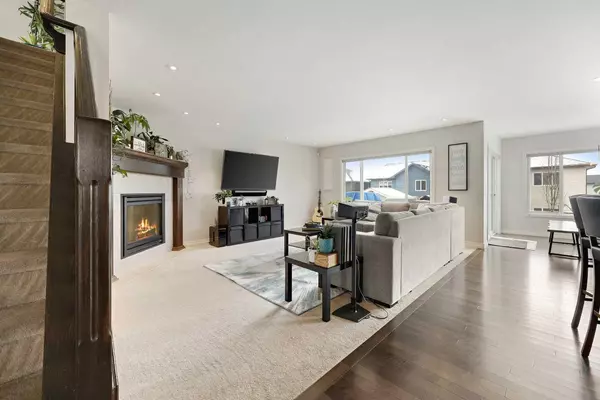$725,000
$700,000
3.6%For more information regarding the value of a property, please contact us for a free consultation.
4 Beds
4 Baths
2,162 SqFt
SOLD DATE : 05/27/2024
Key Details
Sold Price $725,000
Property Type Single Family Home
Sub Type Detached
Listing Status Sold
Purchase Type For Sale
Square Footage 2,162 sqft
Price per Sqft $335
Subdivision Reunion
MLS® Listing ID A2128243
Sold Date 05/27/24
Style 2 Storey
Bedrooms 4
Full Baths 3
Half Baths 1
Originating Board Calgary
Year Built 2009
Annual Tax Amount $3,636
Tax Year 2023
Lot Size 4,194 Sqft
Acres 0.1
Property Description
Welcome to this immaculate home situated on a quiet street in the heart of the sought after community of Reunion, Northwest Airdrie. Close to parks, Woodside Golf Course, schools, and many walking paths. With close proximity to hwy 567, there is great access to the mountains and the city! This well cared for home welcomes you with a large front foyer, a den/office space off the entrance, and a large open floor plan on the main level with hardwood throughout where the family can be together all parts of the day. The kitchen has dark wood cabinets, a large pantry, stainless steel appliances all less than 2 years old, gas range and a perfectly sized island! With a built in fireplace and carpet, the living room is a great place to stay warm and cozy on those winter nights. Finishing off this level is a 2 piece bathroom and laundry off the garage entrance, equipped with a brand new washer and steam dryer. The garage is fully insulated, with 8" thick walls, finished with plywood for easy mounting for racks or storage and heated with a 30 amp sub panel. Upstairs boasts a bonus room for the kids to play, 2 good sized bedrooms, a 4 piece bathroom and a large primary bedroom with a 4 piece ensuite, that has a standing shower, a soaker tub, a large counter and walk-in closet! The basement is perfectly designed with a 4 piece bathroom, a 4th bedroom and an amazing entertainment room with a DREAM wet bar. The bar has multiple upgraded finishes perfect for all your entertaining needs with family and friends. It is honestly the heart of the home and a must see to truly appreciate it! This is the perfect spot for family movie nights equipped with built in speakers. All the floor tile in the basement is heated. The backyard is east facing, exposed to the morning sun for you to enjoy while having your coffee on your two tiered composite deck, over looking the kids playing in the yard. This home has been upgraded with a tankless hot water system to accommodate family’s of all sizes, air conditioning for the hot summer months, and a central vac system! This home has been well cared for and is a great place to make so many memories inside and out ! Don’t miss out on this amazing property !
Location
State AB
County Airdrie
Zoning R1
Direction W
Rooms
Other Rooms 1
Basement Finished, Full
Interior
Interior Features Built-in Features, Ceiling Fan(s), Kitchen Island, Pantry, Soaking Tub, Walk-In Closet(s), Wet Bar
Heating Forced Air, Natural Gas
Cooling Central Air
Flooring Carpet, Hardwood, Tile
Fireplaces Number 1
Fireplaces Type Family Room, Gas
Appliance Dishwasher, Dryer, Garage Control(s), Gas Stove, Microwave Hood Fan, Refrigerator, Washer
Laundry Laundry Room
Exterior
Parking Features Double Garage Attached
Garage Spaces 2.0
Garage Description Double Garage Attached
Fence Fenced
Community Features Playground, Schools Nearby
Roof Type Asphalt Shingle
Porch Deck
Lot Frontage 32.19
Total Parking Spaces 4
Building
Lot Description Landscaped, Level, Rectangular Lot
Foundation Poured Concrete
Architectural Style 2 Storey
Level or Stories Two
Structure Type Vinyl Siding,Wood Frame
Others
Restrictions Easement Registered On Title,Restrictive Covenant,Utility Right Of Way
Tax ID 84594830
Ownership Private
Read Less Info
Want to know what your home might be worth? Contact us for a FREE valuation!

Our team is ready to help you sell your home for the highest possible price ASAP

"My job is to find and attract mastery-based agents to the office, protect the culture, and make sure everyone is happy! "







