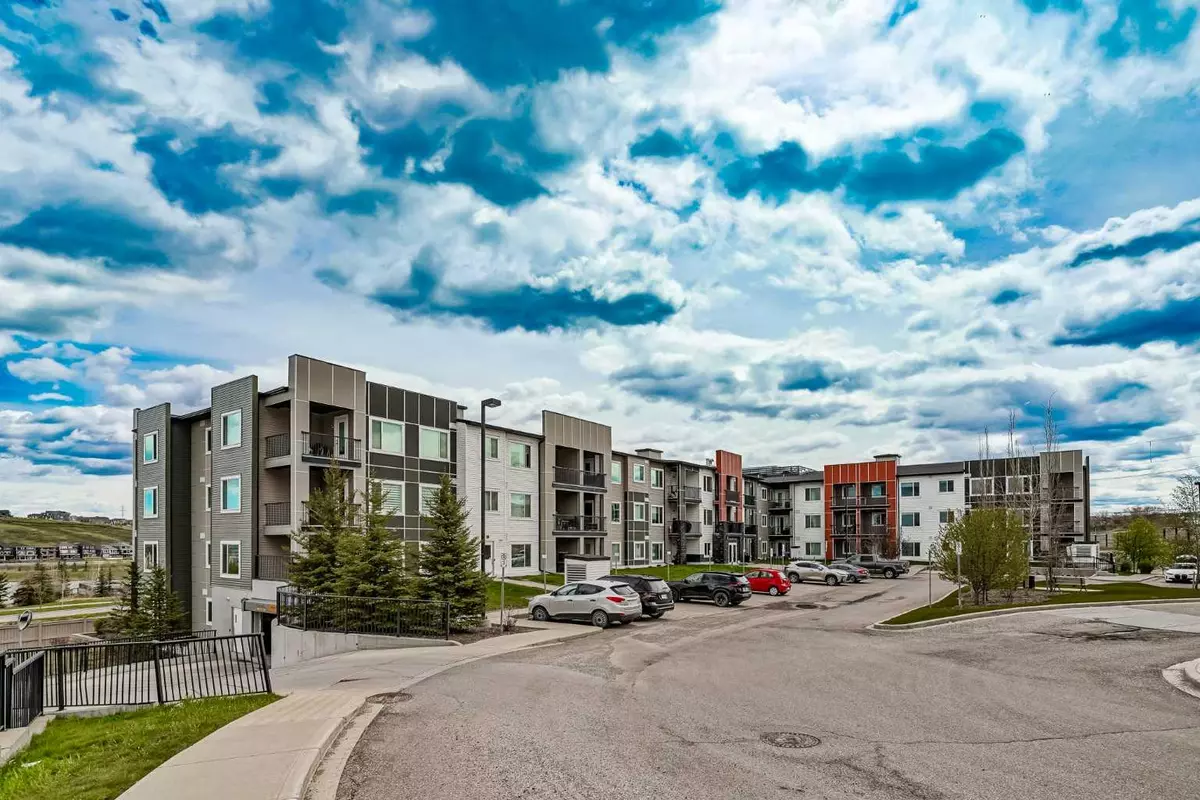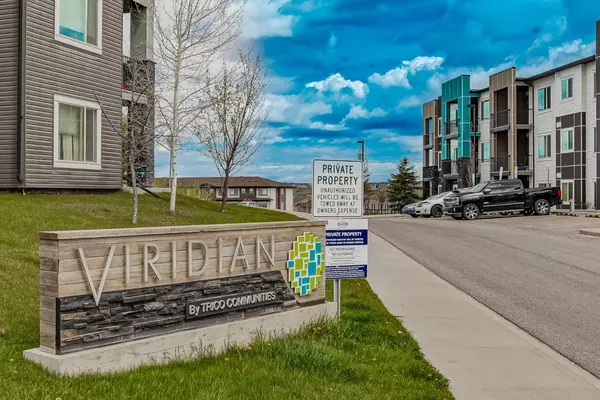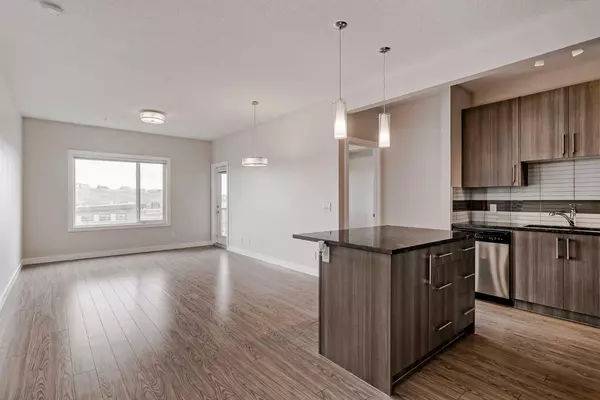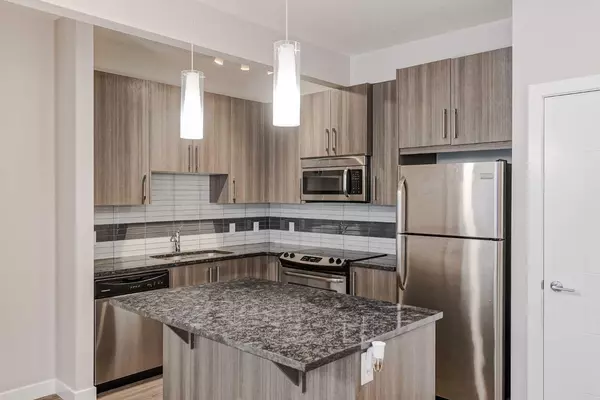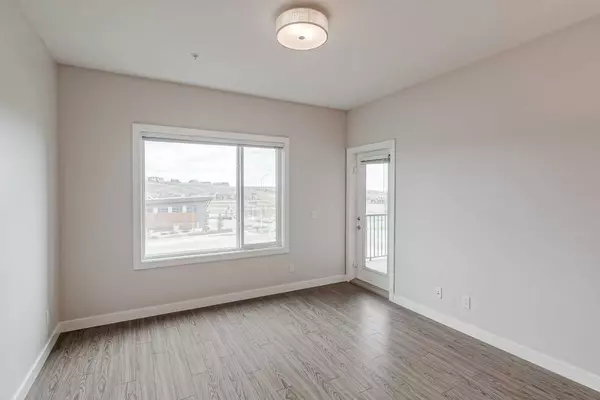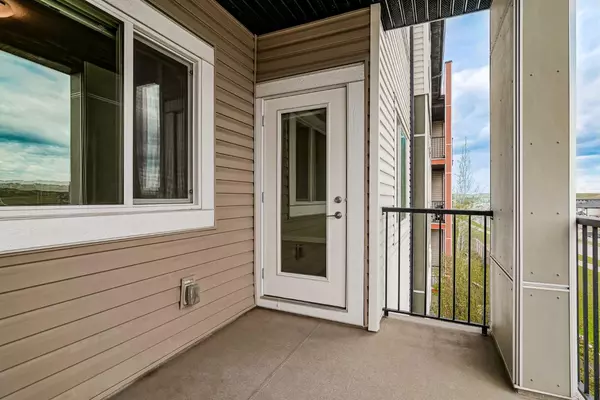$343,000
$350,000
2.0%For more information regarding the value of a property, please contact us for a free consultation.
2 Beds
2 Baths
801 SqFt
SOLD DATE : 05/27/2024
Key Details
Sold Price $343,000
Property Type Condo
Sub Type Apartment
Listing Status Sold
Purchase Type For Sale
Square Footage 801 sqft
Price per Sqft $428
Subdivision Sage Hill
MLS® Listing ID A2132768
Sold Date 05/27/24
Style Apartment
Bedrooms 2
Full Baths 2
Condo Fees $511/mo
HOA Fees $6/ann
HOA Y/N 1
Originating Board Calgary
Year Built 2015
Annual Tax Amount $1,485
Tax Year 2023
Property Description
Welcome to this stunning 801 sq ft apartment in the vibrant community of Sage Hill! This beautifully updated home features two spacious bedrooms and two modern bathrooms, perfect for comfortable living. Step into the freshly repainted space, boasting brand new carpet and a sleek new washer and dryer, all installed in May 2024 - Thanks to these upgrades, the apartment feels like new. The kitchen is a chef's delight with stainless steel appliances, quartz countertops, and rich brown cabinetry. The spacious, bright living room with 9-foot ceilings enhances the open and airy feel of the home. Enjoy your morning coffee or evening relaxation on the covered balcony, offering a spectacular view. The apartment also includes a versatile bonus space, ideal for a den or extra storage. With one underground parking stall and bicycle storage in the garage, convenience is at your doorstep. Located close to an array of amenities, shops, and restaurants, this apartment provides the perfect blend of comfort and lifestyle. Don't miss this opportunity to live in one of Sage Hill's finest residences!
Location
State AB
County Calgary
Area Cal Zone N
Zoning M-1 d100
Direction W
Rooms
Other Rooms 1
Interior
Interior Features High Ceilings, Kitchen Island
Heating In Floor
Cooling None
Flooring Carpet, Laminate, Tile
Appliance Dishwasher, Dryer, Electric Range, Microwave Hood Fan, Refrigerator, Washer, Window Coverings
Laundry In Unit, Laundry Room
Exterior
Parking Features Underground
Garage Description Underground
Community Features Park, Playground, Schools Nearby, Shopping Nearby, Sidewalks, Street Lights, Walking/Bike Paths
Amenities Available Bicycle Storage, Elevator(s), Parking, Trash, Visitor Parking
Porch Balcony(s)
Exposure E
Total Parking Spaces 1
Building
Story 3
Architectural Style Apartment
Level or Stories Single Level Unit
Structure Type Concrete,Wood Frame
Others
HOA Fee Include Amenities of HOA/Condo,Common Area Maintenance,Heat,Insurance,Maintenance Grounds,Professional Management,Reserve Fund Contributions,Sewer,Snow Removal,Trash,Water
Restrictions Board Approval
Tax ID 82728295
Ownership Private
Pets Allowed Restrictions, Cats OK, Dogs OK, Yes
Read Less Info
Want to know what your home might be worth? Contact us for a FREE valuation!

Our team is ready to help you sell your home for the highest possible price ASAP
"My job is to find and attract mastery-based agents to the office, protect the culture, and make sure everyone is happy! "


