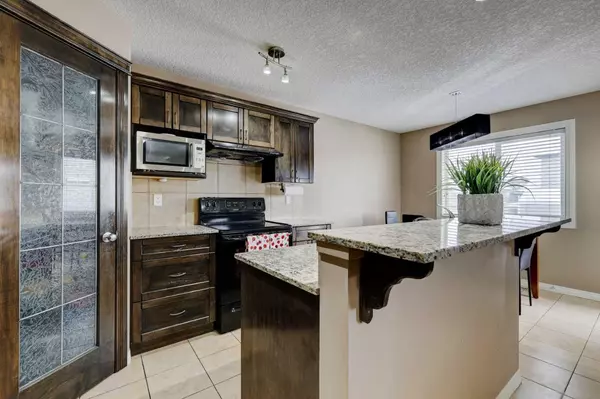$634,500
$639,900
0.8%For more information regarding the value of a property, please contact us for a free consultation.
4 Beds
4 Baths
1,634 SqFt
SOLD DATE : 05/27/2024
Key Details
Sold Price $634,500
Property Type Single Family Home
Sub Type Detached
Listing Status Sold
Purchase Type For Sale
Square Footage 1,634 sqft
Price per Sqft $388
Subdivision Canals
MLS® Listing ID A2125464
Sold Date 05/27/24
Style 2 Storey
Bedrooms 4
Full Baths 3
Half Baths 1
Originating Board Calgary
Year Built 2010
Annual Tax Amount $3,248
Tax Year 2023
Lot Size 5,382 Sqft
Acres 0.12
Property Description
Welcome to the highly desirable Canals community! This impressive two-storey home features over 2300 square feet of fully developed living space with a private exterior side entrance. Upon entering the main level, you'll be greeted by a spacious entryway leading to a convenient two-piece bathroom and main floor laundry area. The kitchen is highlighted by a two-tier granite island with bar stool seating, a walk-in pantry, and ample counter space and cabinets. The open concept design seamlessly connects the kitchen to the dining area and cozy living room, complete with a corner fireplace. Enjoy multiple views of the kids/dogs playing in the expansive fenced backyard from this level. Upstairs, a centrally located bonus room separates the master retreat from the second and third bedrooms. The master bedroom features a walk-in closet and a four-piece ensuite bathroom. Another four-piece bathroom serves the remaining bedrooms on this level. Descending to the basement, you'll find a fully finished space with an east side entrance door providing access. This level includes a spacious bedroom, a three-piece bathroom, and a well-designed living/games room with a wet bar, making it ideal for a potential illegal rental or in-law suite. Located mere seconds from the water and within walking distance to schools such as Ralph McCall (K-4) and Our Lady Queen of Peace (K-9 and French Immersion), as well as shopping, dining, and essential services, this home offers both comfort and convenience in an ideal location.
Location
State AB
County Airdrie
Zoning R1
Direction NW
Rooms
Other Rooms 1
Basement Finished, Full
Interior
Interior Features Granite Counters, Kitchen Island, Open Floorplan, Pantry, Separate Entrance, Track Lighting, Wet Bar
Heating Forced Air, Natural Gas
Cooling None
Flooring Carpet, Ceramic Tile, Hardwood, Vinyl Plank
Fireplaces Number 1
Fireplaces Type Gas
Appliance Dishwasher, Dryer, Electric Range, Garage Control(s), Microwave, Range Hood, Refrigerator, Washer, Window Coverings
Laundry Main Level
Exterior
Parking Features Double Garage Attached
Garage Spaces 2.0
Garage Description Double Garage Attached
Fence Fenced
Community Features Playground, Schools Nearby, Shopping Nearby
Roof Type Asphalt Shingle
Porch Deck
Lot Frontage 131.3
Total Parking Spaces 4
Building
Lot Description Back Yard, Front Yard, Lawn, Landscaped, Level, Private
Foundation Poured Concrete
Architectural Style 2 Storey
Level or Stories Two
Structure Type Vinyl Siding,Wood Frame
Others
Restrictions None Known
Tax ID 84589338
Ownership Private
Read Less Info
Want to know what your home might be worth? Contact us for a FREE valuation!

Our team is ready to help you sell your home for the highest possible price ASAP

"My job is to find and attract mastery-based agents to the office, protect the culture, and make sure everyone is happy! "







