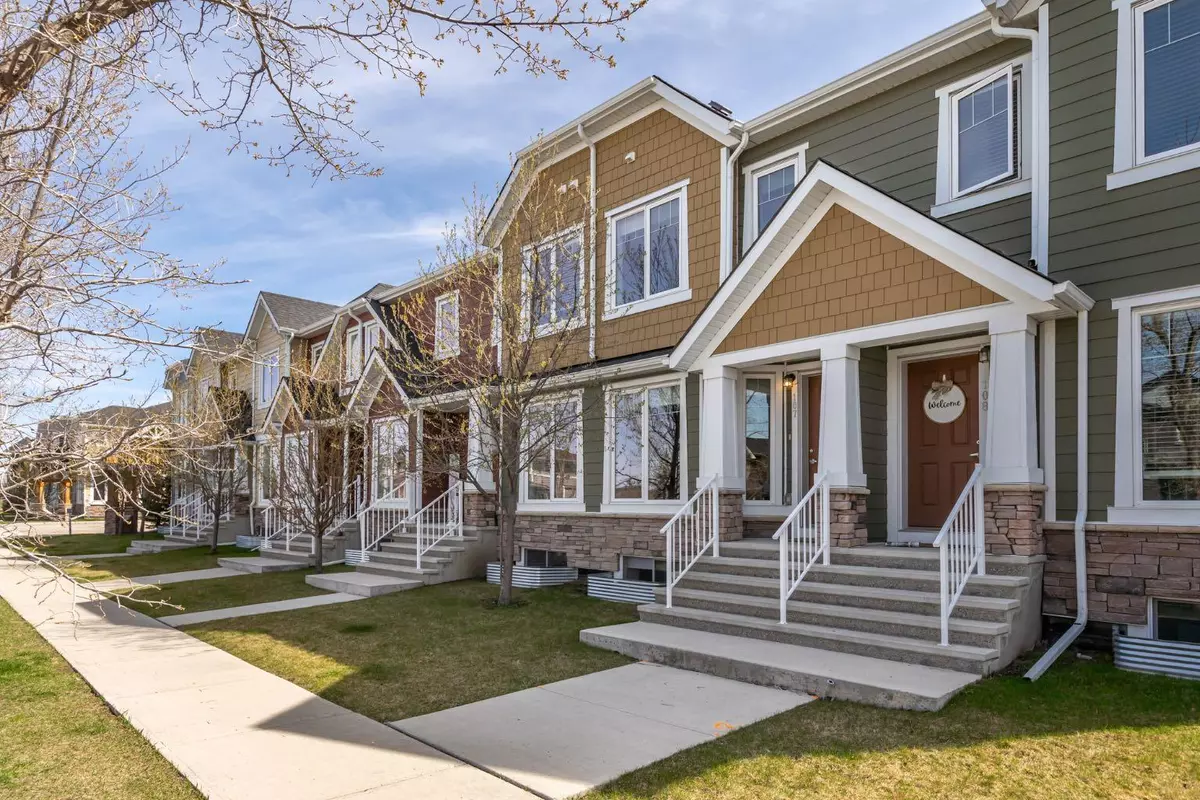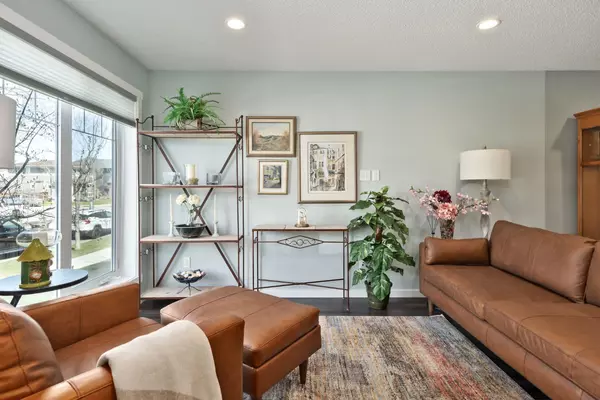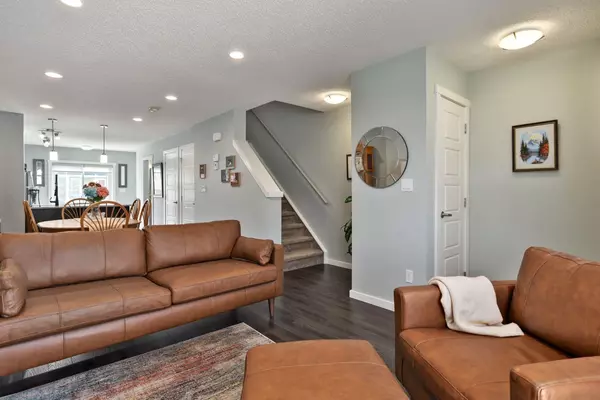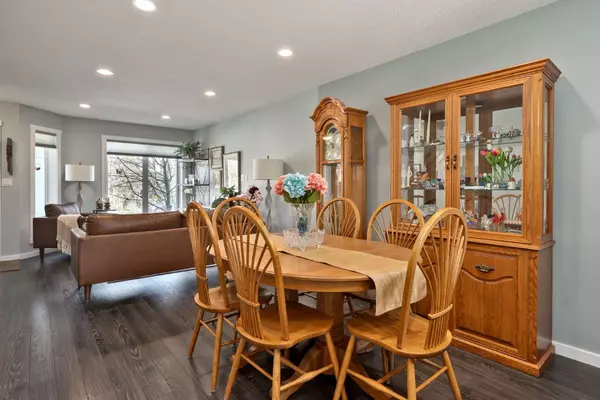$434,000
$437,500
0.8%For more information regarding the value of a property, please contact us for a free consultation.
2 Beds
3 Baths
1,192 SqFt
SOLD DATE : 05/26/2024
Key Details
Sold Price $434,000
Property Type Townhouse
Sub Type Row/Townhouse
Listing Status Sold
Purchase Type For Sale
Square Footage 1,192 sqft
Price per Sqft $364
Subdivision Ravenswood
MLS® Listing ID A2130554
Sold Date 05/26/24
Style 2 Storey
Bedrooms 2
Full Baths 2
Half Baths 1
Condo Fees $278
Originating Board Calgary
Year Built 2015
Annual Tax Amount $1,922
Tax Year 2023
Lot Size 1,108 Sqft
Acres 0.03
Property Description
An immaculate and well situated townhome in Airdrie's "Ravenwood" is ready for new owners! This stunning 2 bed, 2.5 bath property contains the perfect combination of modern living, function, and convenience. As you make your way through the main living area, you are greeted with engineered hardwood throughout the living room and into the expansive kitchen, complete with new fixtures, and an island to expand counter space. Upstairs you will find two spacious bedrooms with a shared ensuite, linen closet, and expansive windows. The finished basement is complete with a rec room, storage, mechanical, and full bath. The entire home has had all of the window coverings installed, not to mention every wall in the home has been professionally painted (2022). Finally, a simple yet private rear yard completes this property making it ideal for a wide arrange of buyers. Situated on a quiet street with only a 5 minute drive to all of the shopping and convenience that Airdrie has to offer, this home won't last long!
Location
State AB
County Airdrie
Zoning R3
Direction W
Rooms
Basement Finished, Full
Interior
Interior Features Kitchen Island, No Smoking Home, Recessed Lighting, Storage, Track Lighting
Heating Forced Air, Natural Gas
Cooling None
Flooring Carpet, Hardwood, Vinyl Plank
Appliance Dishwasher, Electric Oven, Electric Range, Microwave, Microwave Hood Fan, Refrigerator, Washer, Window Coverings
Laundry In Basement, Laundry Room
Exterior
Parking Features Assigned, Stall
Garage Description Assigned, Stall
Fence Fenced
Community Features Park, Playground, Schools Nearby, Shopping Nearby, Sidewalks, Street Lights
Amenities Available Trash, Visitor Parking
Roof Type Asphalt Shingle
Porch Deck
Exposure W
Total Parking Spaces 1
Building
Lot Description Back Lane, Back Yard, Level
Foundation Poured Concrete
Architectural Style 2 Storey
Level or Stories Two
Structure Type Composite Siding,Stone,Wood Frame
Others
HOA Fee Include Common Area Maintenance,Insurance,Maintenance Grounds,Professional Management,Reserve Fund Contributions,Snow Removal,Trash
Restrictions Restrictive Covenant,Utility Right Of Way
Tax ID 84570970
Ownership Private
Pets Allowed Yes
Read Less Info
Want to know what your home might be worth? Contact us for a FREE valuation!

Our team is ready to help you sell your home for the highest possible price ASAP

"My job is to find and attract mastery-based agents to the office, protect the culture, and make sure everyone is happy! "







